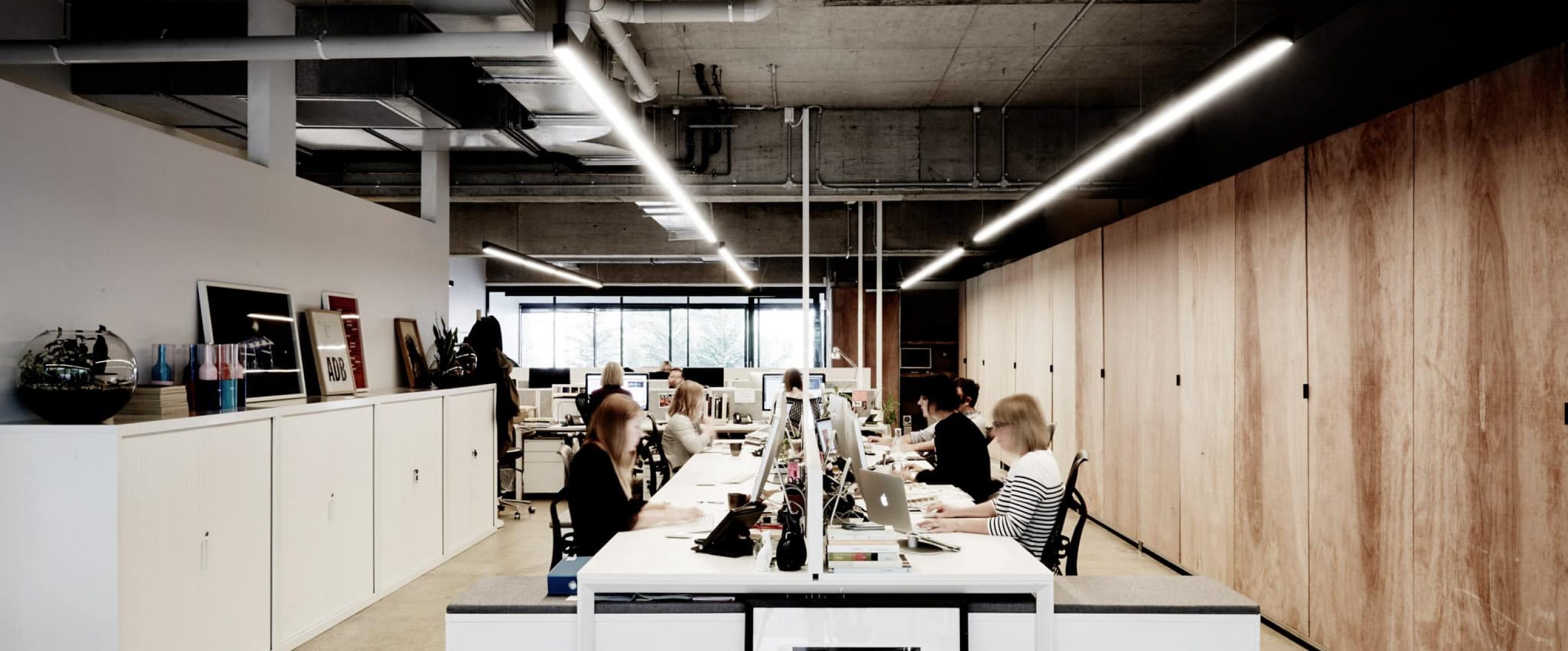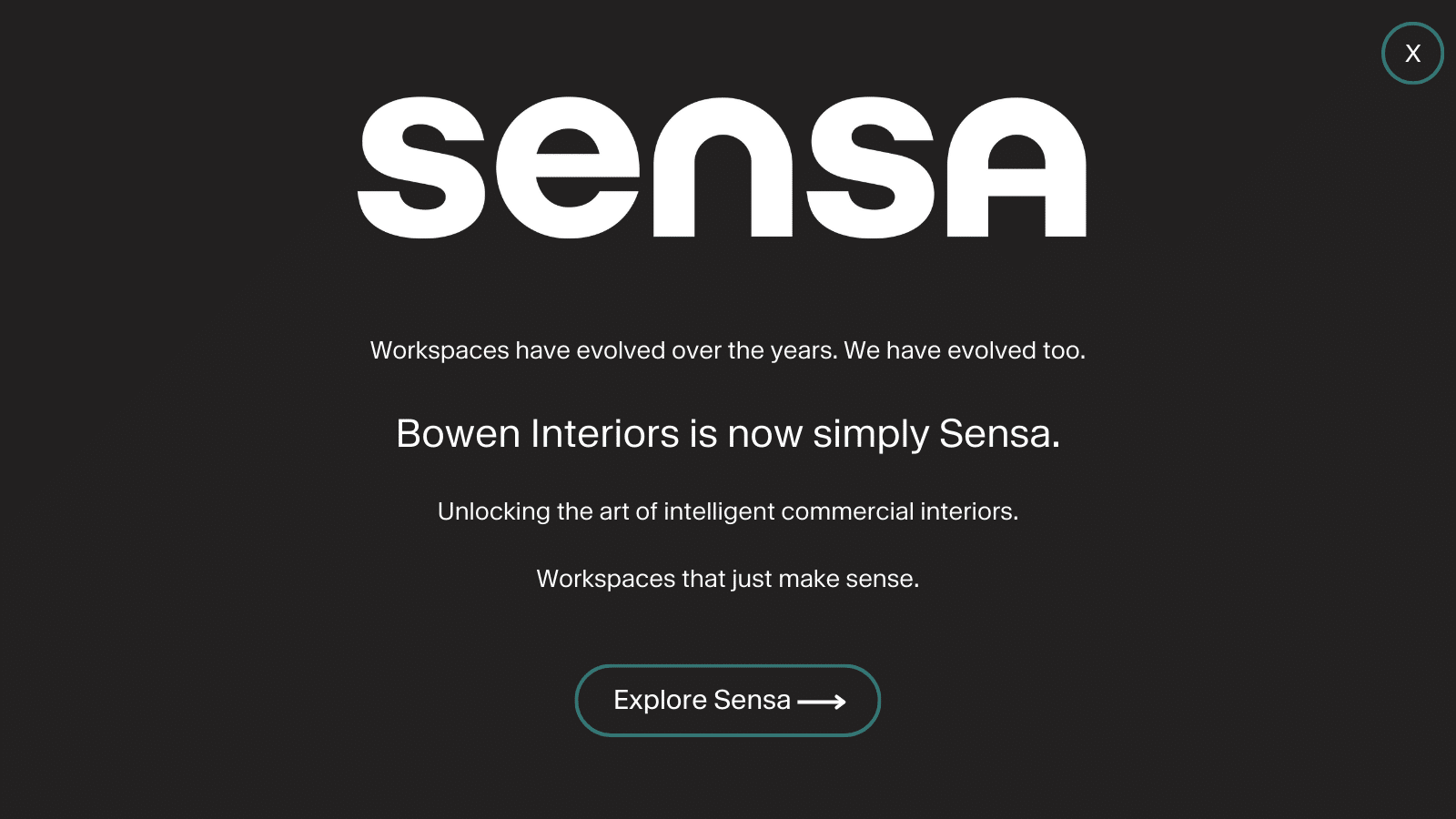
SEESAW STUDIO
office fitout
Seesaw required a transformation of a concrete office shell into a funky studio space, including the construction of a meeting room, open plan workspace, and bespoke storage.
The challenge was to create an office space with the industrial appearance of a retro design studio but with the functionality of a modern creative company.
Due to the internal construction of the space being industrial in style, acoustic components were essential to allow the office to function effectively. This was required to reduce the noise transfer throughout the office space.
The Bowen Interiors team designed and constructed a large meeting room, open plan workstations, and a custom bespoke storage system by utilising aesthetically pleasing systems to fit in with the studio theme. Incorporated into the workstation screens was the use of acoustic materials to reduce noise transfer.
Location: North Melbourne, VIC
Industry: Design Studio
Size of Space: 240 sqm
The storage requirements were to be robust, large, and industrial in appearance, but still with a corporate studio aesthetic. The Bowen Storage team partnered with the Interiors team to provide an industrial storage system with architectural-styled full height timber doors.
The result of the refurbishment is a funky ‘studio’ design, which attracts clients and expresses what the company represents. It showcases the company’s creative ability and creates an initial and lasting impression of how Seesaw can cater to the needs of its clients.

