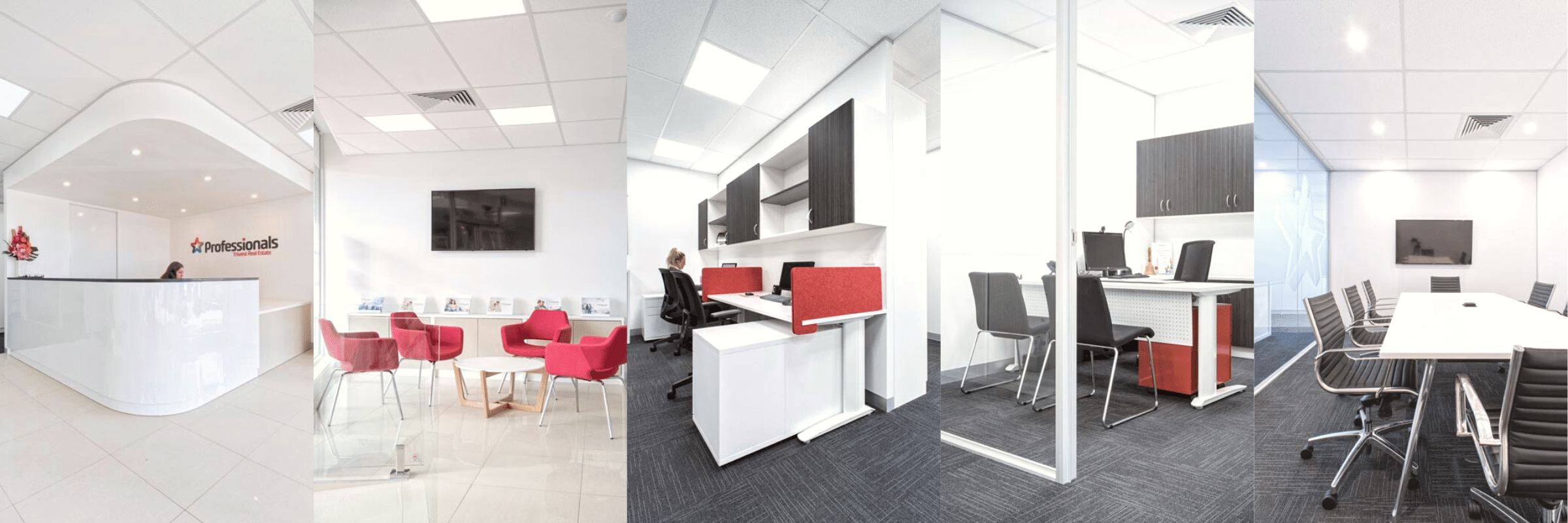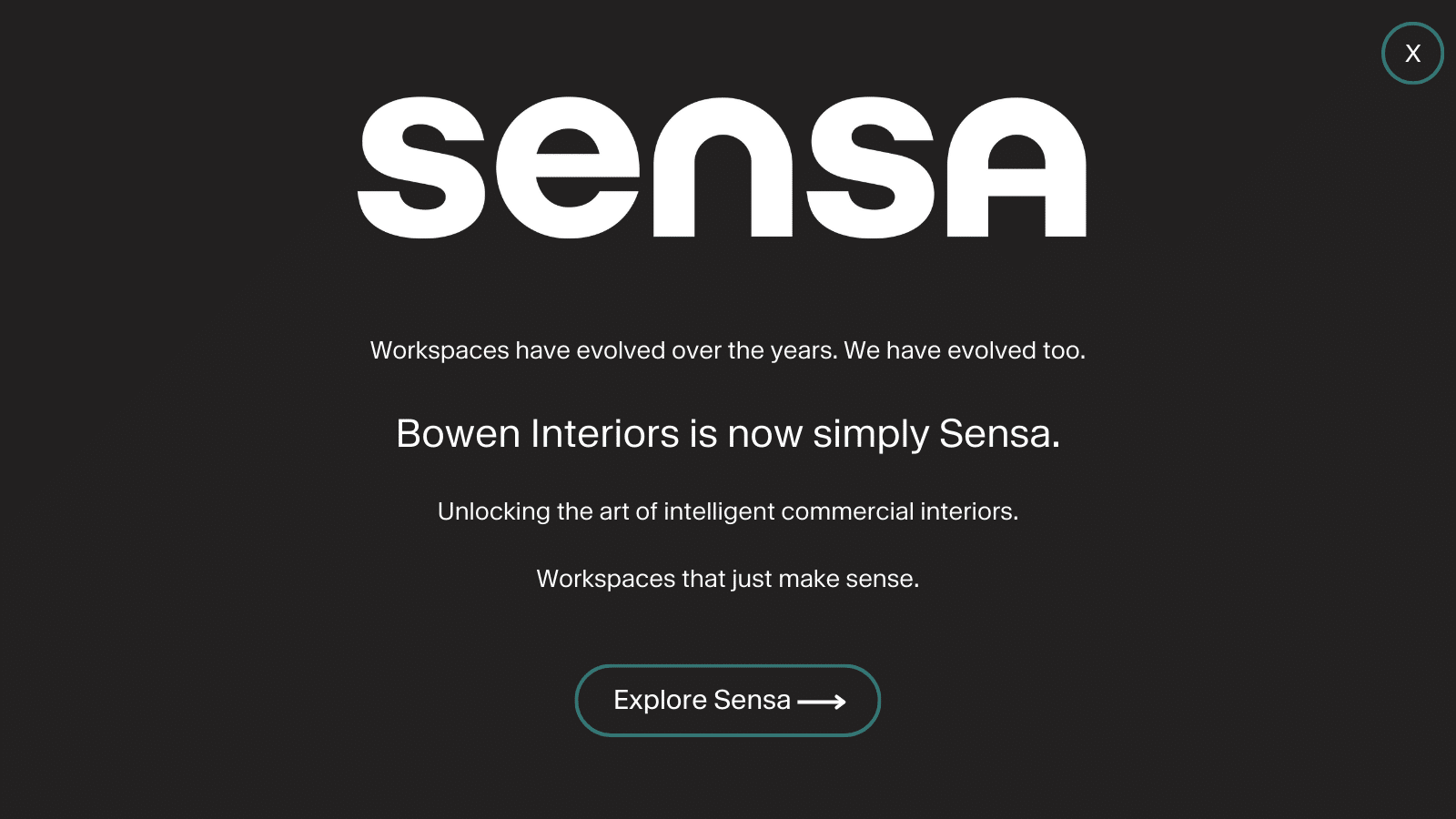
Professionals Real Estate
Werribee Office Renovation
The Professionals Werribee sought to completely refresh the interior and shopfront of their tired offices to create a welcoming atmosphere inside and out.
From a business operations perspective, they needed to accommodate a larger sales team, more client sign-up rooms, and a boardroom, in addition to the office space already housed.
The first step involved stripping back to the ‘skin’ of the building. This included removing wall linings, ceilings, electrical, mechanical, and floor coverings to start afresh from the ground up.
The next stage was to assess how additional workspaces could be accommodated in a space that was already bursting at the seams, so a clever and strategic re-design was required.
Location: Werribee, VIC
Industry: Manufacturing
Size of Space: 250 sqm
Bowen Interiors design department developed a solution that promoted free-flowing work areas, private sign-up rooms, a boardroom, executive offices, semi-private sales offices. A large welcoming reception, a waiting area, and a large volume of storage accommodation.
One integral component that needed to be addressed was replacing the shopfront in line with disabled access regulations. This meant removing a step up into the existing office from the pavement outside without compromising floor space within the reception/waiting area.
After working through various options with the council and other regulatory bodies, a fully compliant, but minimalist access entry ramp within the office space was developed. This was implemented without minimising the large open space that provides a welcoming feeling within the reception/waiting area.
The office layout has been designed so that the front half is extremely client-oriented, and the rear half is staff-focused so that there is no disruption between the two areas. This means that a superior client experience is achieved.
Included in the scope of works is a sophisticated air conditioning system with multiple zones, controlled by a touch-screen operator or a smartphone or tablet. This allows for a high level of flexibility within the office by catering to multiple different personal comfort levels, providing an enjoyable work environment.
The result of the refurbishment is a bright, clean, open, and professional space that attracts clients.

