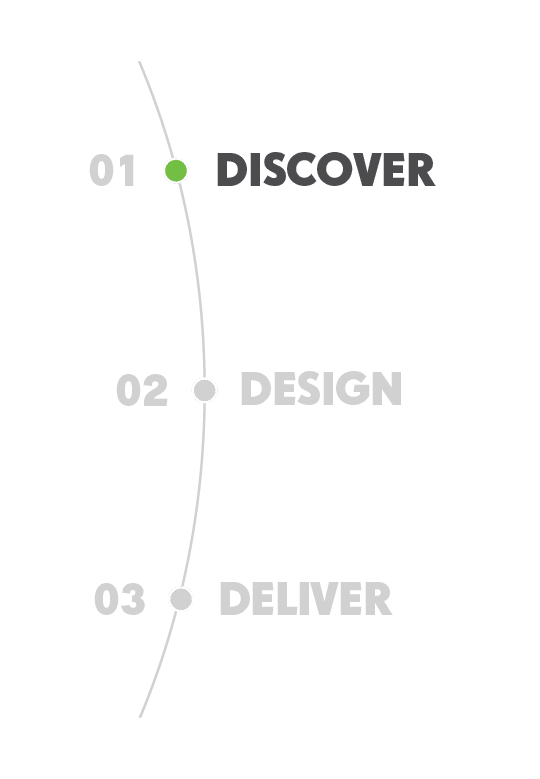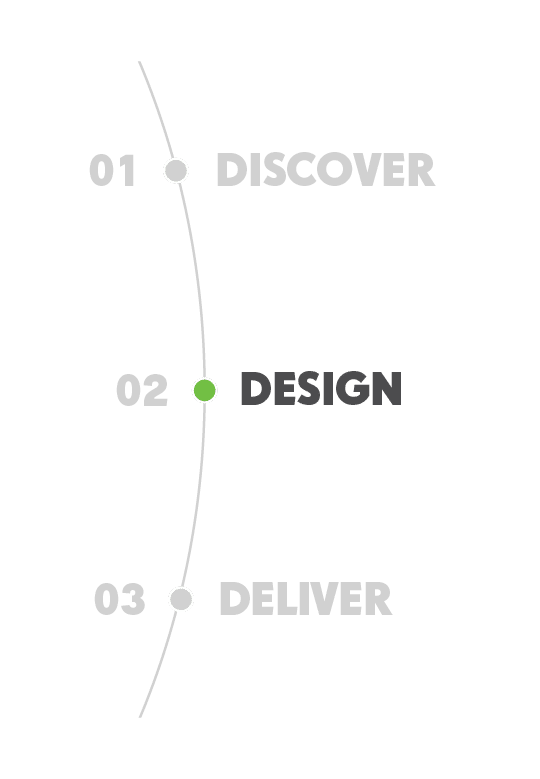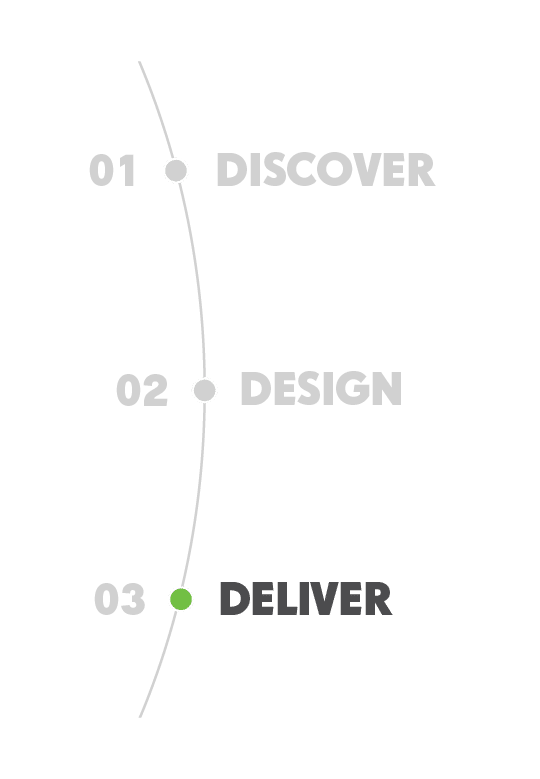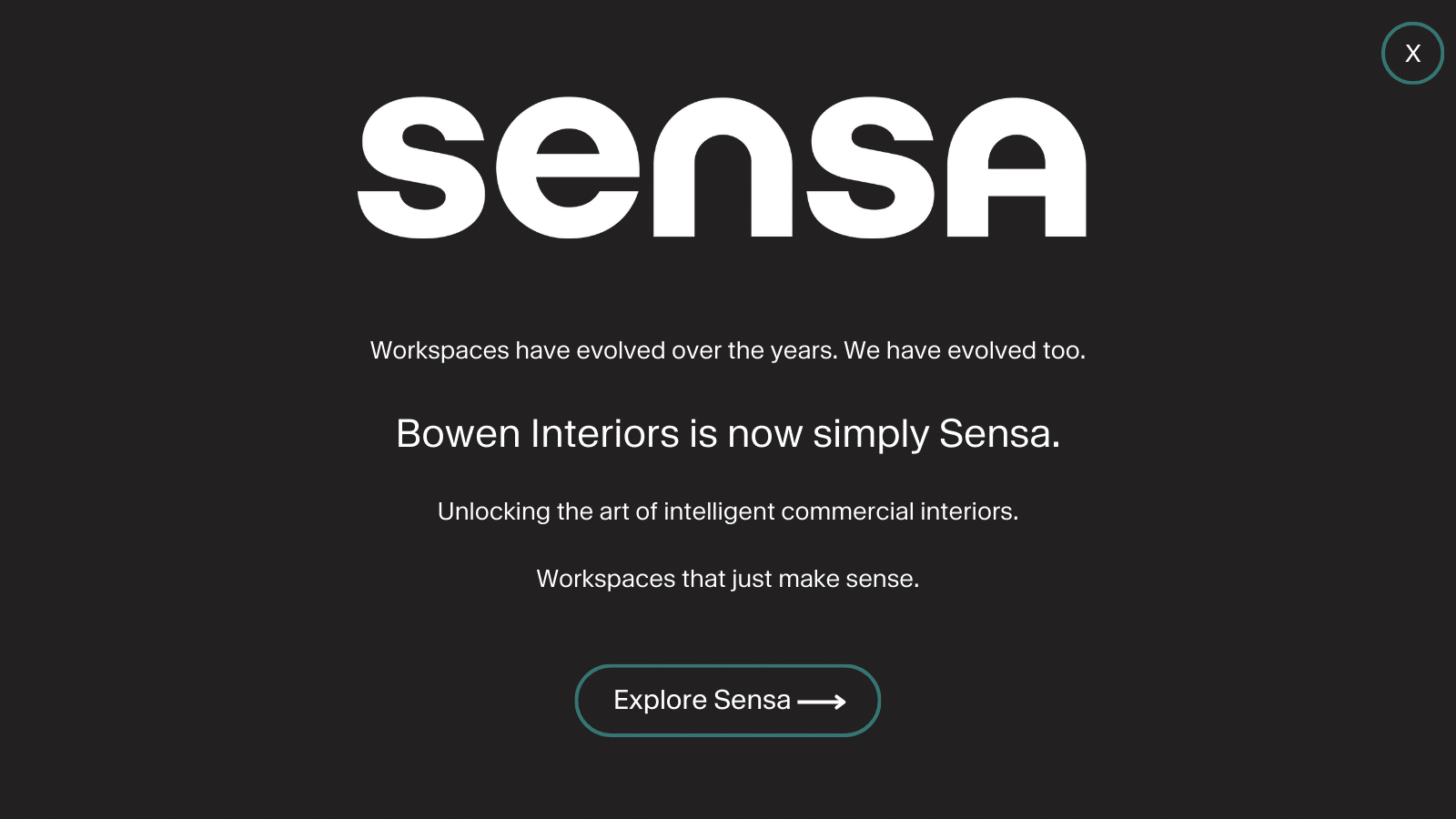The Bowen ARC Project Methodology is a comprehensive approach to managing office design and fit out projects. It provides a clear and efficient project delivery process, encompassing every aspect of the fitout journey, from consultation and planning to final installation and handover. Collaboration is a crucial element in the Bowen ARC Project Methodology, recognising that successful project delivery requires effective communication between all stakeholders, including the client, design team, and construction team. Bowen ARC Project Methodology ensures that your project is delivered to a high standard, on time, and within budget.





