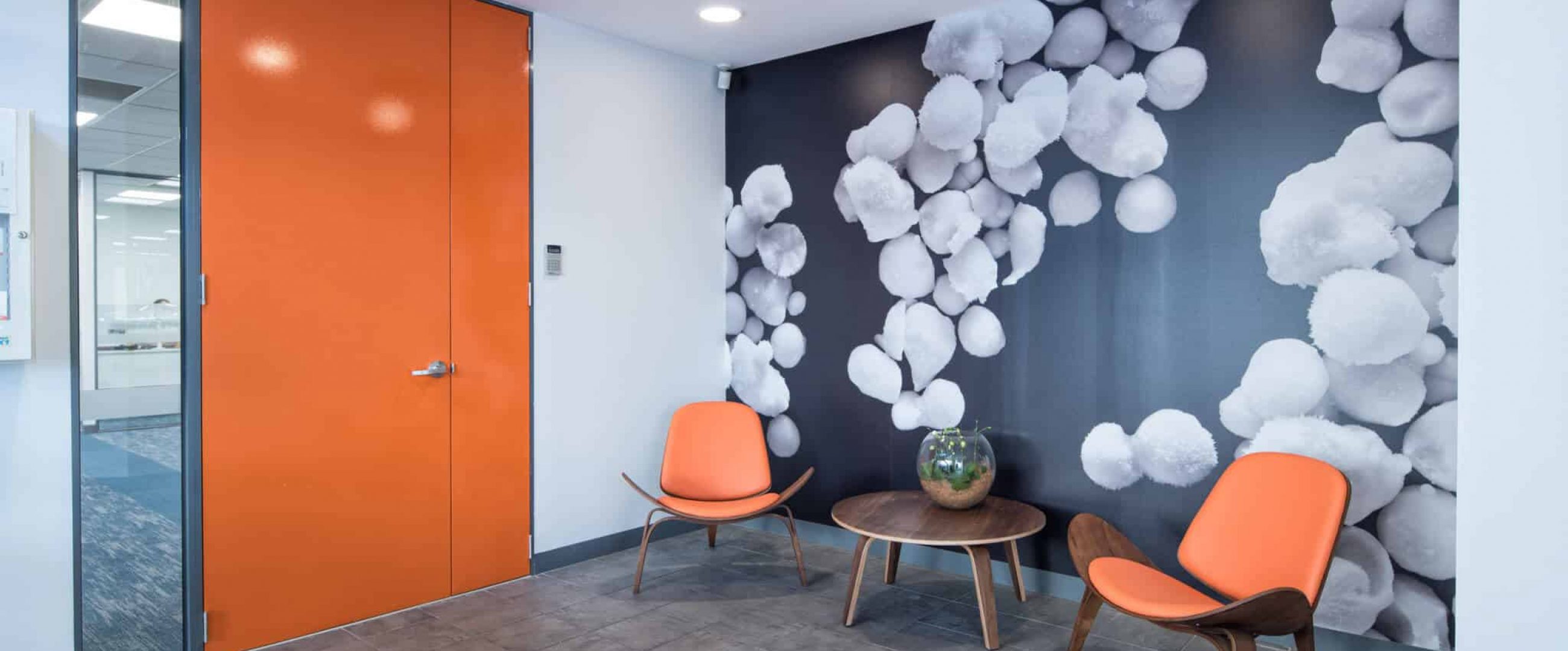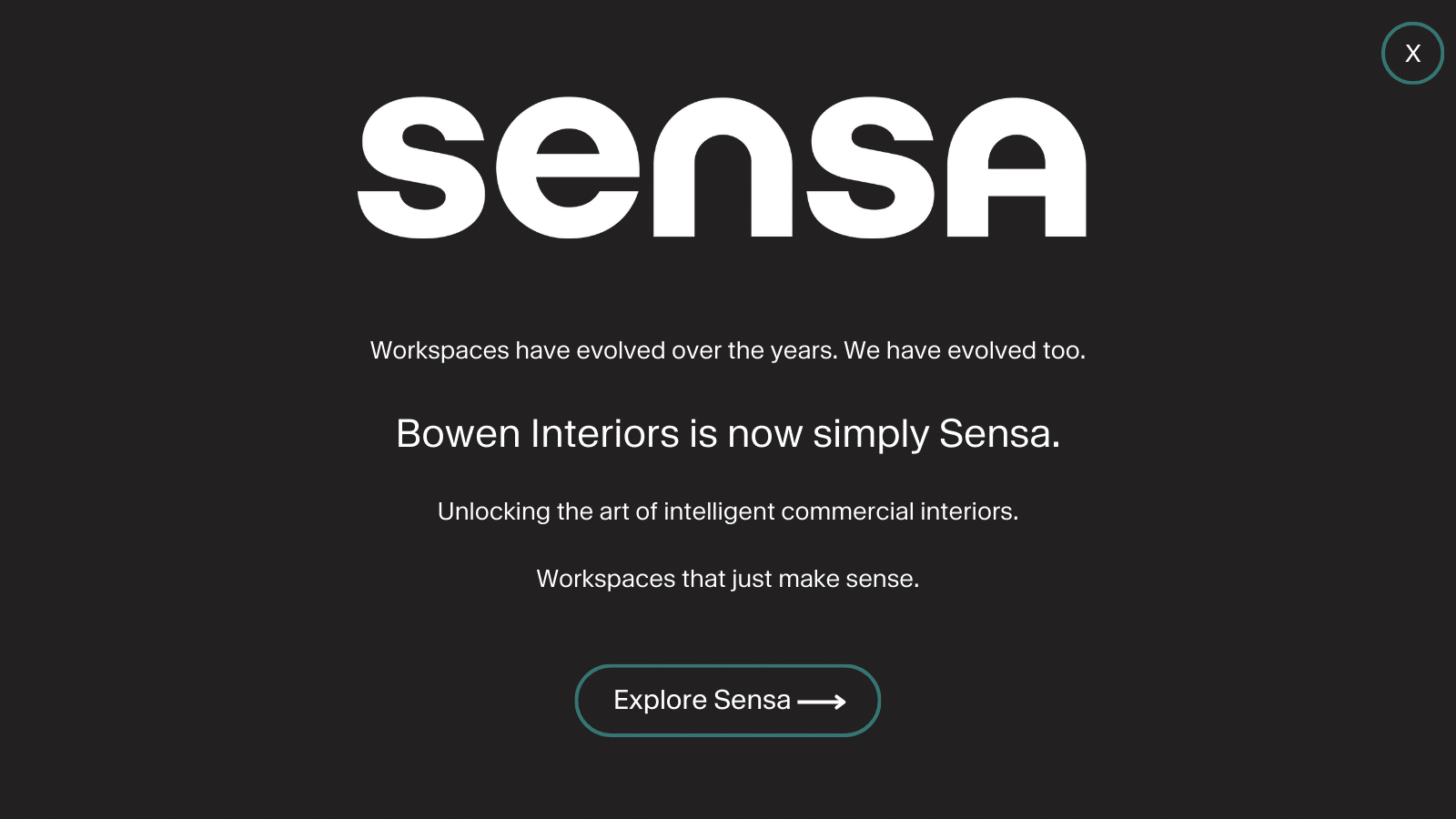
CHR Hansen
OFFICE Refit
CHR Hansen required a full upgrade of ground and first-floor offices at their Bayswater site. They aimed to implement a fresh new look and feel to create a vibrant working environment.
There was a need to open up enclosed office spaces to create a tight-knit and collaborative community between their various departments. However, that also created a requirement for effective acoustics to be implemented to reduce potential disruptive noise transfer.
Having seen a steady growth of its personal and business operations, CHR also needed to increase the size of its breakout and café areas. These included additional cooking facilities, activity space, and nesting areas – the company wanted their employees to have the highest-quality amenities possible.
Location: Bayswater, VIC
Industry: Manufacturing
Size of Space: 900 sqm
Due to the extent of the refurbishment, new access requirements had to be met to satisfy regulations. CHR Hansen needed a fitout partner with the knowledge and expertise to accomplish these requirements with minimal disruption.
Consultation meetings determined the required layout and design theme. The result was a vibrant design that used bold colours to structural elements that featured soft, neutral finishes to the furnishings.
By carefully integrating the new layout with the existing building structure, the best use of existing walls and doors that could be reused was made. This was not only cost-saving but also eliminating waste.
There was a requirement for a sensitive and strategic shift from an enclosed office environment to an open plan working style. Having this understanding ensured the new space was ‘acoustically comfortable’ through the integration of proven acoustic furnishings, screen partition surfaces, and floor covering selections, the transition for CHR was seamless. This allowed the client to implement their new collaborative workplace without jeopardising the productivity of departments with any additional noise.
Included in the renovations was the provision of an ‘access consultancy’ report which enabled the building to be modified to meet access regulations for visually impaired and differently-abled personnel.
The final result is a visually bold but softly furnished interior, providing a bright and homely atmosphere to a previously dated workspace. Staff interaction is greatly improved, with additional facilities for client and internal meetings, quiet zones, project rooms, and casual activities. Delivered on budget, the project was carried out in stages, allowing the client to maintain their daily business duties with minimal disruption.

