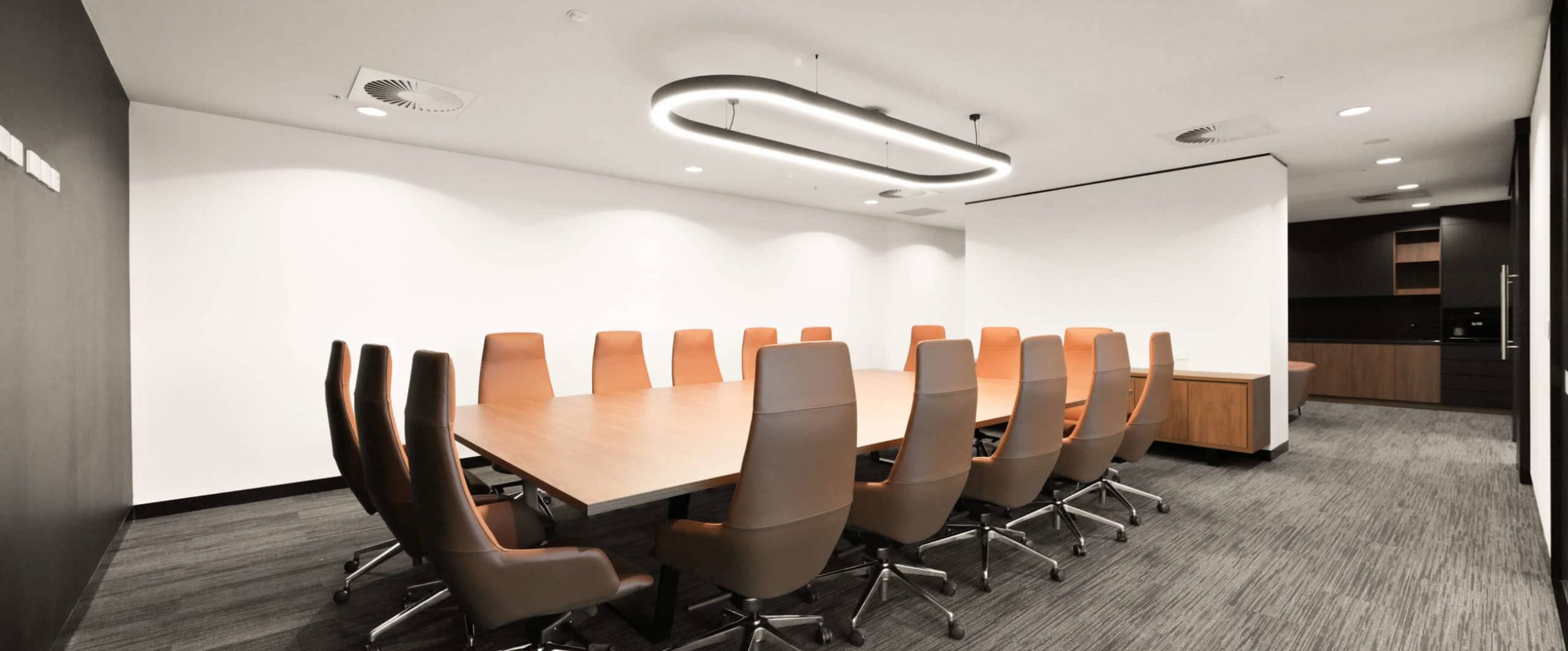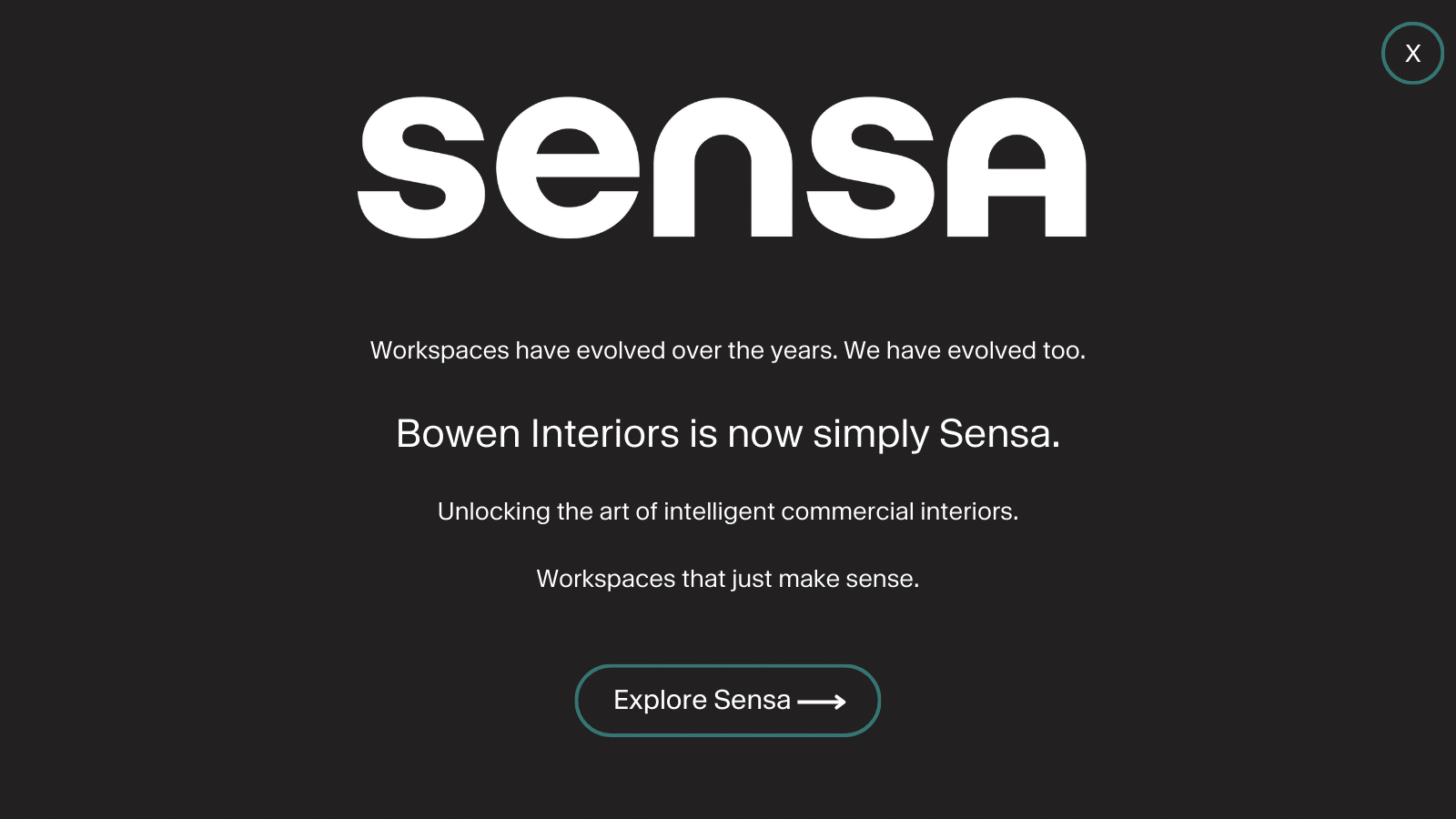
DAIMLER TRUCK & Bus
OFFICE FITOUT MELBOURNE
TRANSPORTATION & LOGISTICS OFFICE DESIGN & FITOUT
Daimler Truck is one of the largest commercial vehicle manufacturers in the world. With a rich history in Australia dating back to the 1970’s, Daimler Truck has built a strong reputation for quality vehicles and reliable service support.
Their new regional headquarters is in Mulgrave, Victoria. It covers two floors with a total floor area of 2,800sqm. Bowen Interiors was engaged to design and construct the entire new fitout for their office.
We took the Daimler team through the Bowen ARC Project Methodology – Discover, Design and Deliver. Together we Discovered their needs, Designed a workplace that is functional and representative of their company values and culture. And Delivered a destination workplace for their team.
Location: Mulgrave, VIC
Industry: Transportation & Logistics
Size of Space: 2,800 sqm
RECEPTION
The reception area is located on level 4. As you walk out of the lift, you enter into a large reception area with its customised curved feature wall that creates a positive first impression for both employees and customers.
OPEN PLAN OFFICE
It has open-plan office spaces with loads of natural light providing an engaging and positive space for employees to thrive. The majority of the workstations are fitted with height-adjustable work desks and ergonomic chairs. For additional privacy, wooden fins are added between the workstations and the main walkway in some sections.
COLLABORATION SPACES
Multiple team collaboration spaces of different capacities are incorporated to enable team building and connection opportunities. They are strategically placed all across the two floors so that every team has a collaboration space at arm’s length.
LUNCH ROOM
The main meals area was designed for less formal interactions which include breakout spaces, benches and booths for relaxation and casual connections. The kitchen is fitted will all modern appliances that their employees could possibly need.
The office also includes a secondary meal area on Level 3 and a couple of kitchenettes for a quick coffee.
EXECUTIVE OFFICES
There are multiple executive rooms across the two floors. Each of them has a small relaxed meeting area, connectivity to modern technology, ample storage and a fascinating view.
QUIET AREAS
Isolated booths are available for those who would like to deep dive into creative thinking, or, would like to have private conversations away from the hustle and bustle of the open-plan workstations.
BOARD ROOM
The boardroom is fitted with rich timber finishes, an executive drinks bar, and a sophisticated lounge area. An elegant space for staff and clients to interact and connect.
STAIRCASE
A new staircase was constructed adjoining the two floors for better connectivity across the office space.
OFFICE FITOUT, MULGRAVE, VIC
With our up-front in-depth analysis & planning and our seamless end-to-end project management and construction, the project was delivered to the highest standards. Creating an inspiring workplace where Daimler’s employees and business will thrive now and well into the future.

