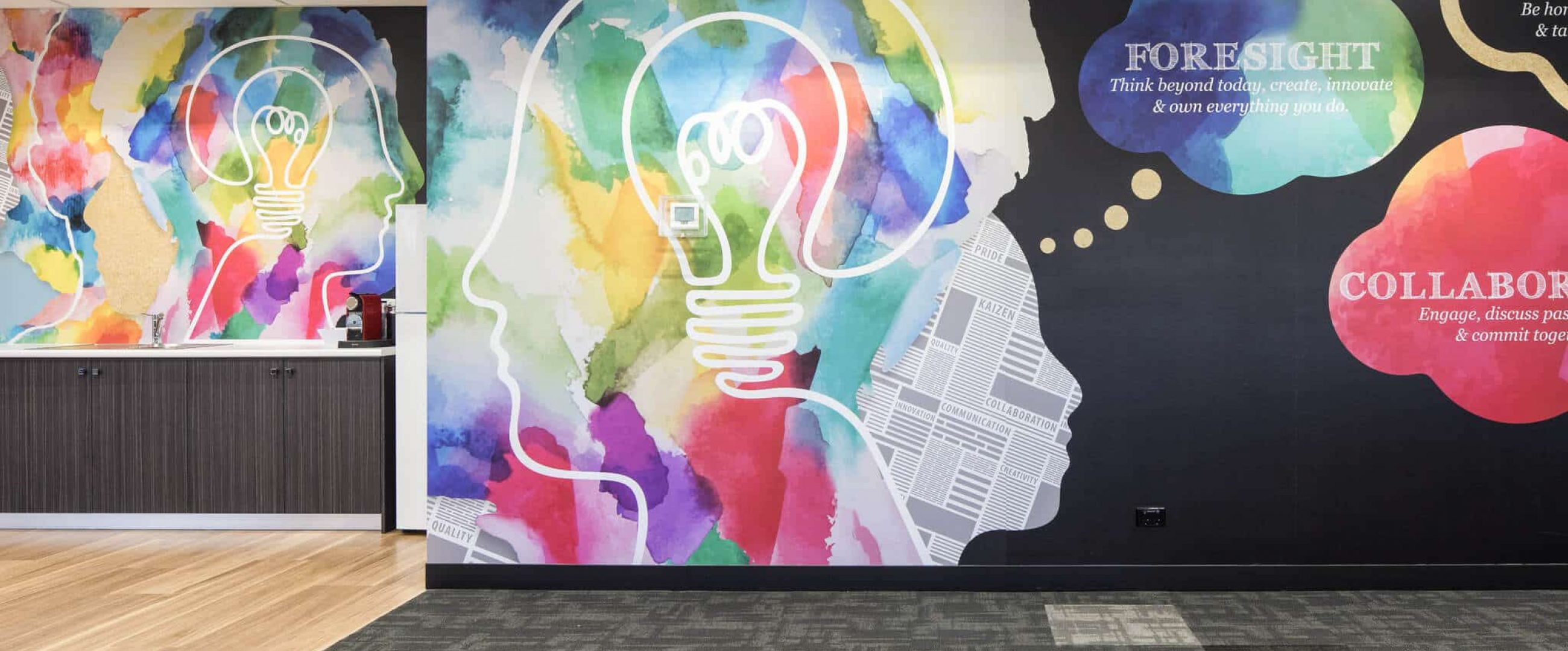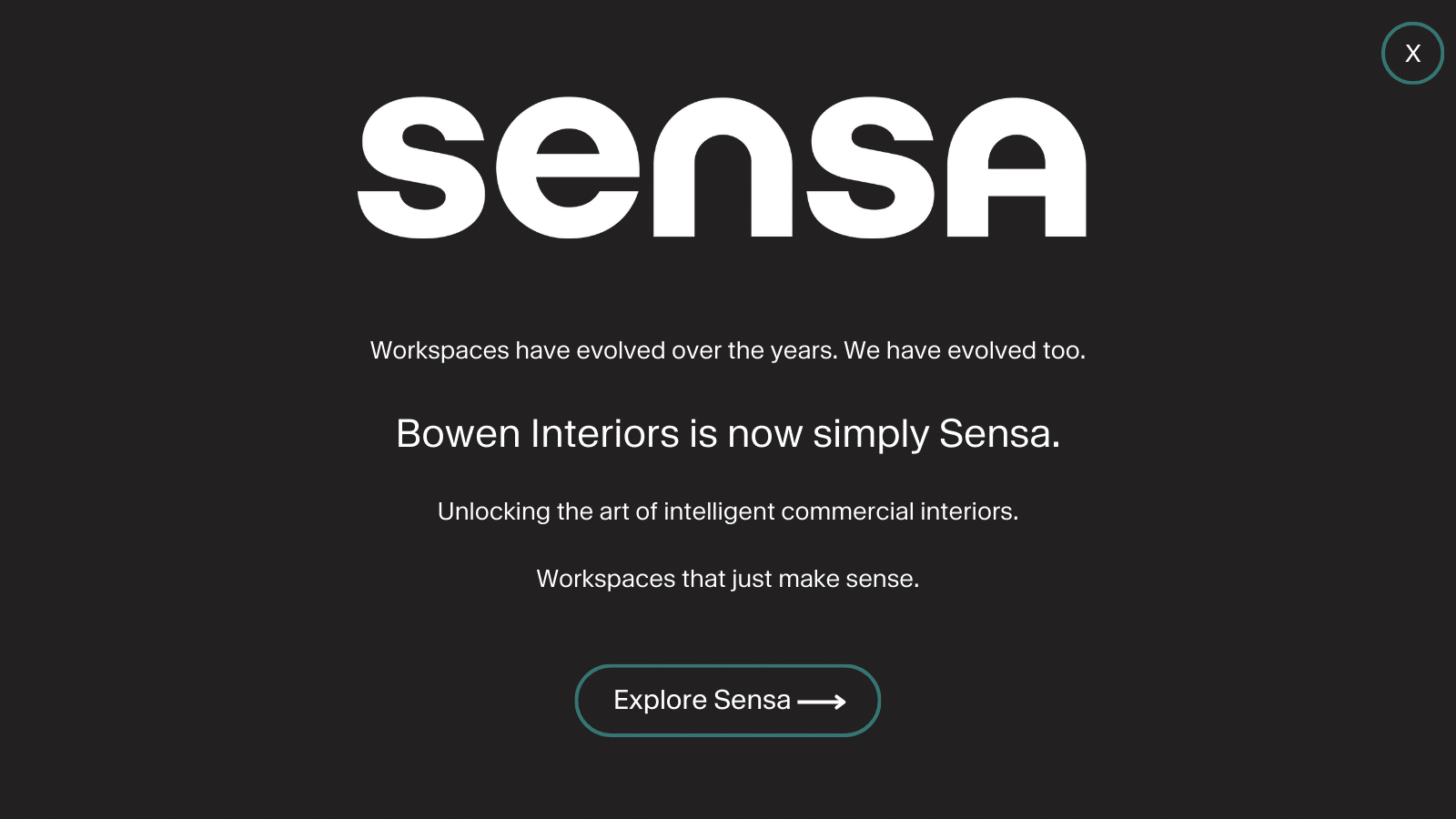
Denso Automotive Systems
office fitout
Denso Automotive Systems Australia had a requirement to consolidate their business units following the closure of Australian vehicle manufacturing by Ford, Holden & Toyota.
With two large office/warehouse buildings on the Denso site, the project was to combine the remaining business operations into one building. This required a complete office refit of two floors, each approximately 1000m2, to suit the new operation.
Bowen Interiors was appointed as head contractor to oversee the entire internal refurbishment project, including a refreshed entry point, new external canopy, and shopfront. Existing trade service providers and new contractors/partners were integrated into the project to accomplish the million-dollar refurbishment.
Location: Croydon, VIC
Industry: Manufacturing
Size of Space: 2200 sqm
The first floor was fitted with meeting rooms, executive offices, open plan workstations, and breakout areas. The new entry and foyer have allowed the building to be fully sustainable as a stand-alone facility, allowing the original primary building and land to be subdivided for development.
The result is a visually stunning and effective working environment, including a large display foyer with integrated ‘meet & greet’ technology, training rooms, meeting rooms, and cafeteria on the ground floor.

