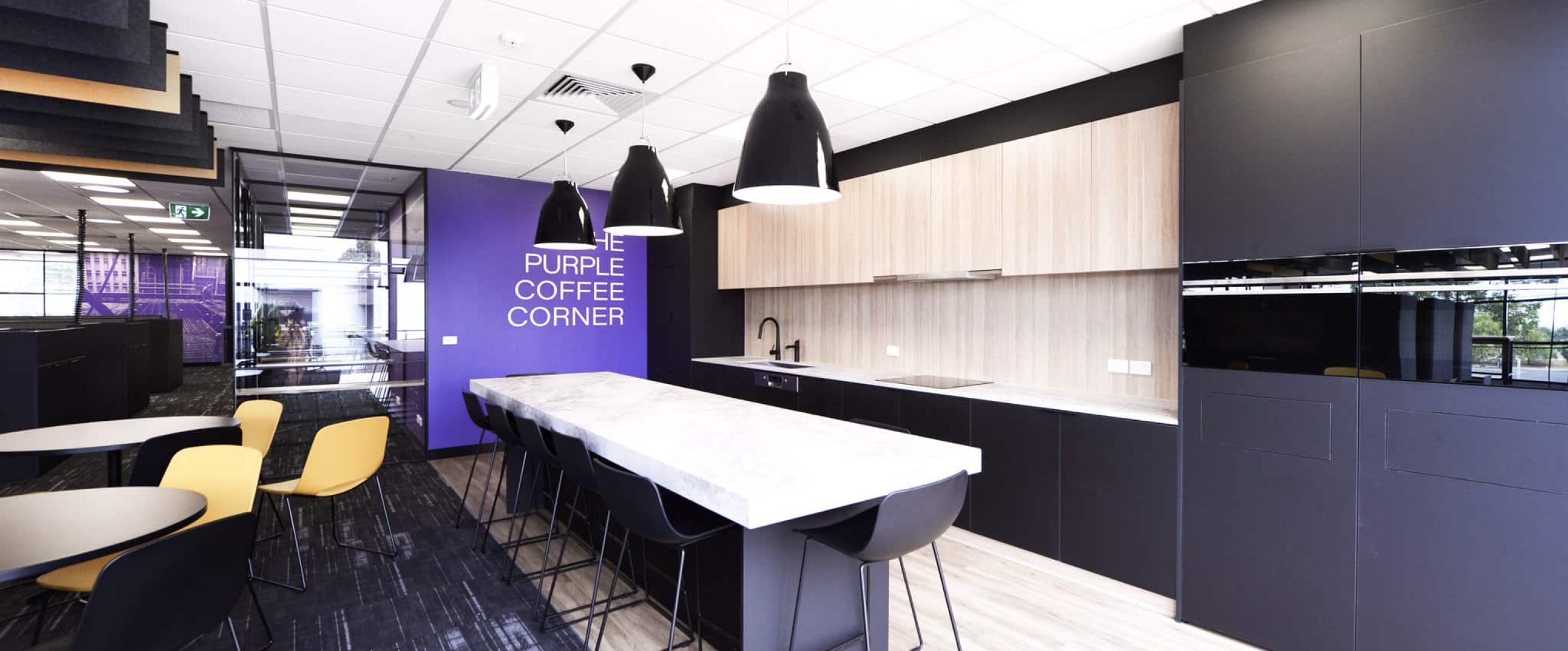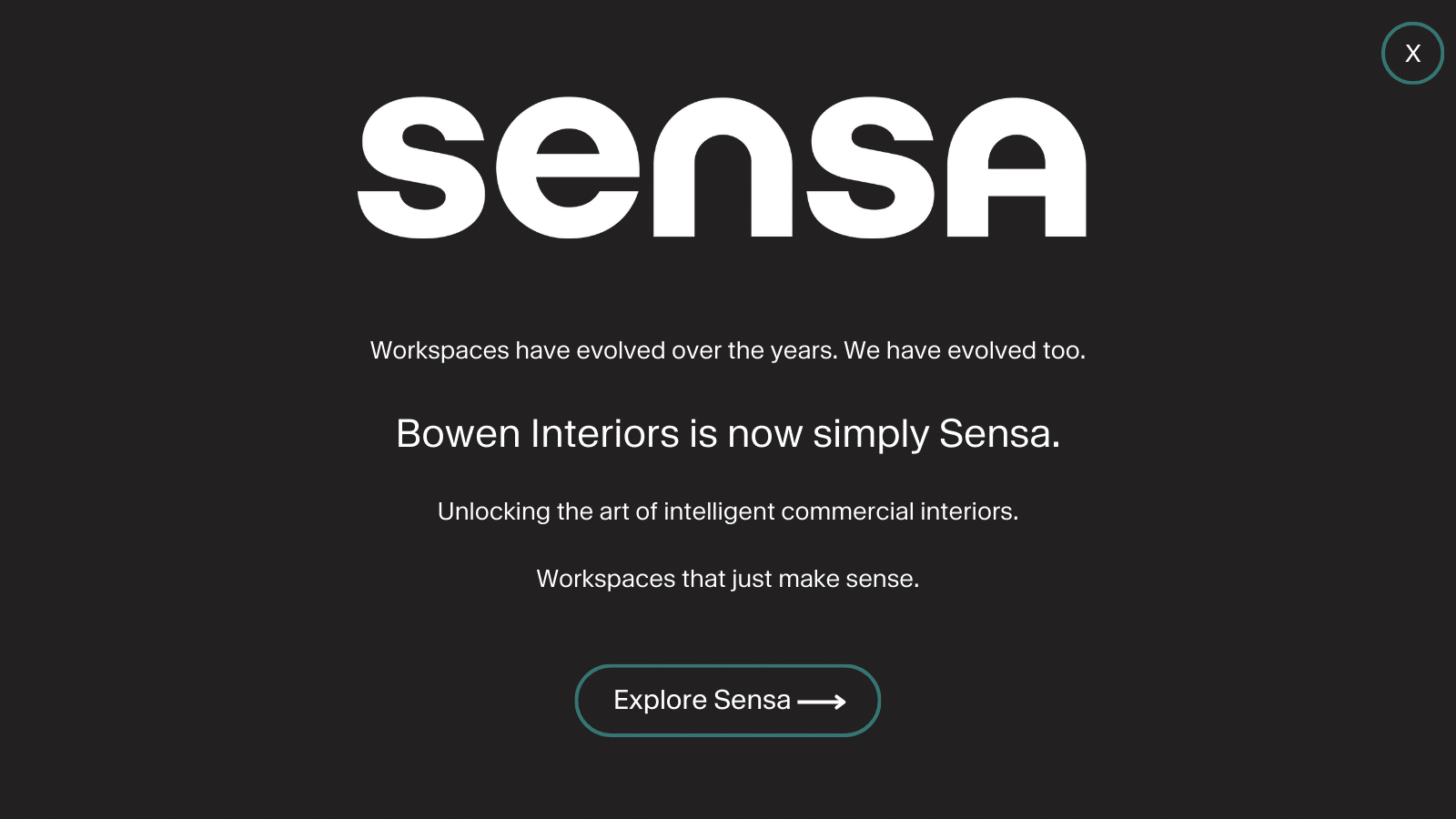
DRILLCUT: Contemporary
OFFICE Fitout Melbourne
Construction Office Design & Fitout
Drillcut outgrew their Broadmeadows headquarters, providing the company with an opportunity to relocate to a nearby premises and create an inspiring new workspace.
Being a market leading Australian supplier of high quality products and customised solutions to the construction industry, the company sourced a location that featured premium office space, in addition to a large warehouse. The Broadmeadows site proved to be the ideal premises to accommodate their growing number of employees and thriving business.
Drillcut engaged Bowen Interiors to design, project manage and construct a complete office fitout at their new premises. The brief required a thorough business analysis of space, facilities, ergonomics, technology and employee requirements. With this knowledge, Bowen Interiors developed a design that would elevate the company’s expertise and performance in all areas. Simultaneously, the outgoing tenants requested assistance to meet their make-good obligations, tying this in with the refurbishment enabled a reduction in cost, time and waste
Location: Broadmeadows, VIC
Industry: Construction
Size of Space: 620 sqm
Contemporary Office Fitout, Broadmeadows, VIC
The business analysis discovery session with Drillcut stakeholders was conducted to gather as much information as possible, understand the business needs and challenges and what would continue to engage its employees and drive its business forward.
After gaining critical information relating to styling needs, current & future employee numbers, space requirements, team collaboration areas, activity-based working preferences and company growth plans, our team combined their understanding of the business needs into a simple but comprehensive design report.
This provided a solid foundation to design the new workspace. Design space layouts, architectural concepts and 3D photo-realistic renders were created. These enabled the Drillcut team to visualise the layout.
The detailed analysis and in-depth investigations into the company’s specific needs and the design that captured the key requirements for Drillcut’s new workspace significantly reduced the need for major concept or layout changes and in turn enabled construction to commence on-site significantly earlier than originally planned.
A tight construction schedule and seamless project management enabled the project to be completed well ahead of Drillcut’s relocation. This provided time for the Drillcut team to carefully plan and structure their move, ensuring that any unforeseen operational requirements could be implemented and completed before the last minute rush of a major business transition.
The final result is a premium workspace that reinforces Drillcut’s values as a high quality business that will continue to thrive and inspire employees for many years to come

