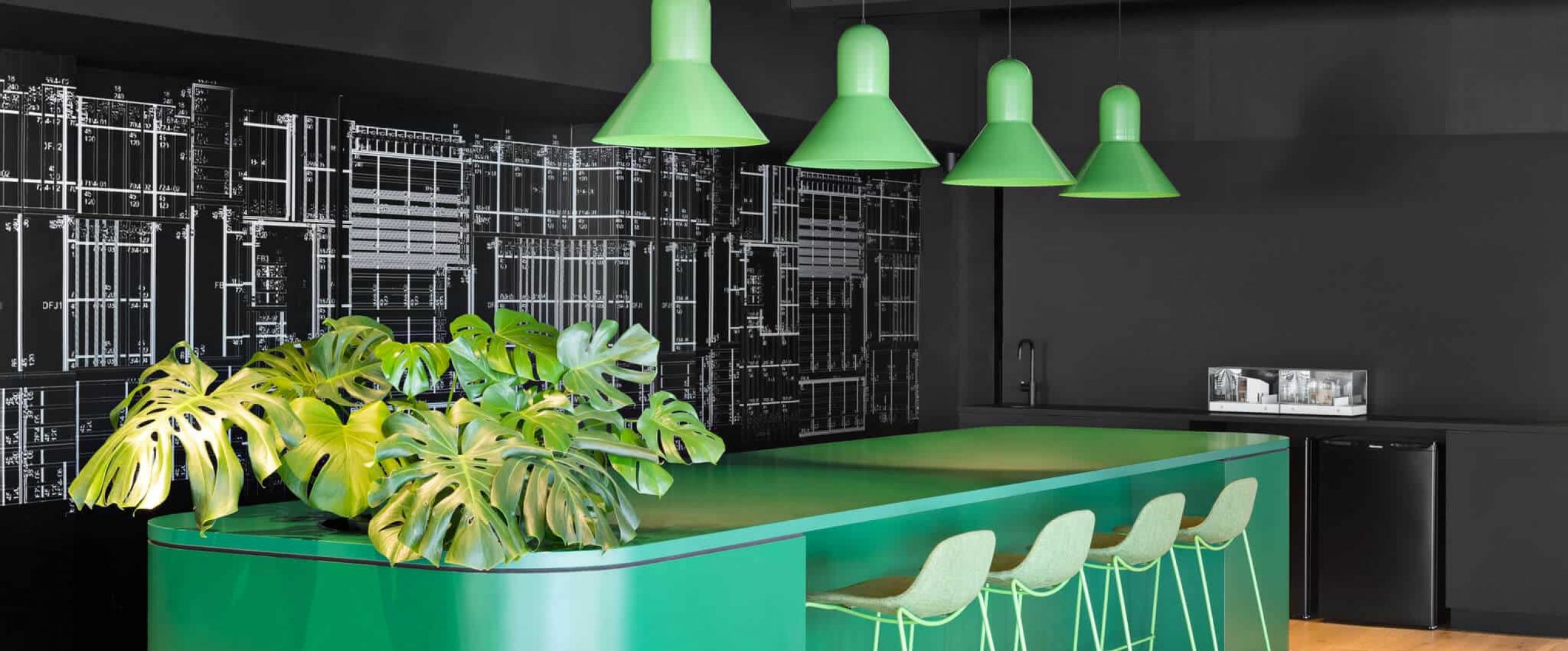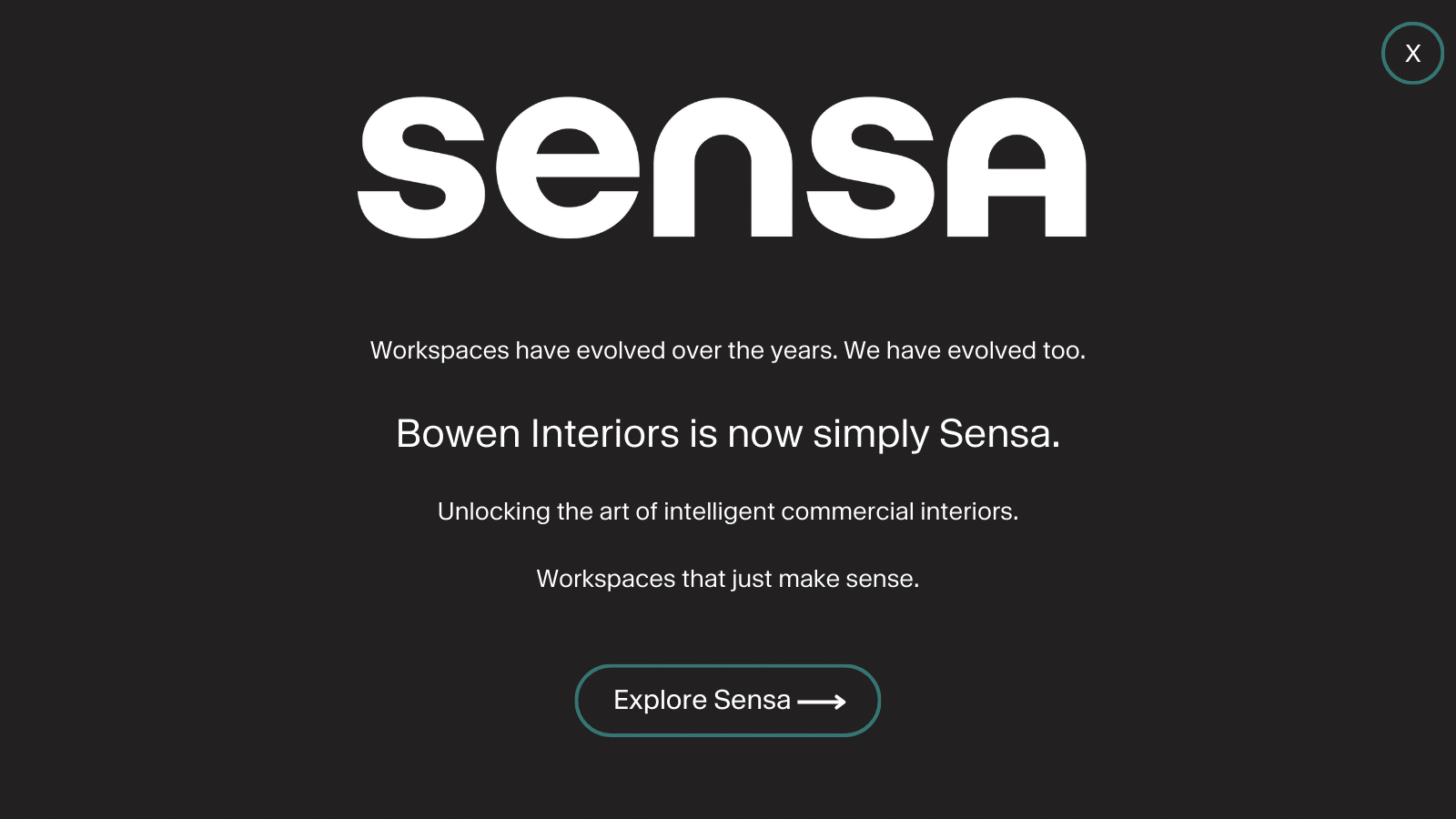
Nexform
Ergonomic Office Design
Nextform commenced operations in a new facility in 2020 and engaged Bowen Interiors to complete the fitout of their new client studio.
The Director of Nextform is also the director of STUDIOMINT Design Group, with who our experienced project team worked in collaboration to address all requirements of the brief. STUDIOMINT provided the design for the space while our team set about fulfilling the works as per the design intent. The goal was to create a warm and comfortable environment for all employees and visitors.
The design featured the integration of ‘nature’ as a stimulator, which STUDIOMINT addressed with some lovely natural foliage.
Location: Clayton, VIC
Industry: Construction
Size of Space: 250 sqm
The scope of works also included new amenities, office partitioning, boardroom curtain-wall, architectural lighting, all associated trade coordination and a construction-style wall graphic to provide a professional finishing touch. Each aspect came together to create a studio-like ambience with professional yet subtle branding.
The use of drapes for the boardroom instead of partitioning was a unique design element, allowing the space to be completely open when not in use, creating a very spacious feel to the studio.
The inclusion of green tones and neutral finished soft furnishings with contrasting dark walls were coordinated to achieve a striking atmosphere for Nextform’s studio.

