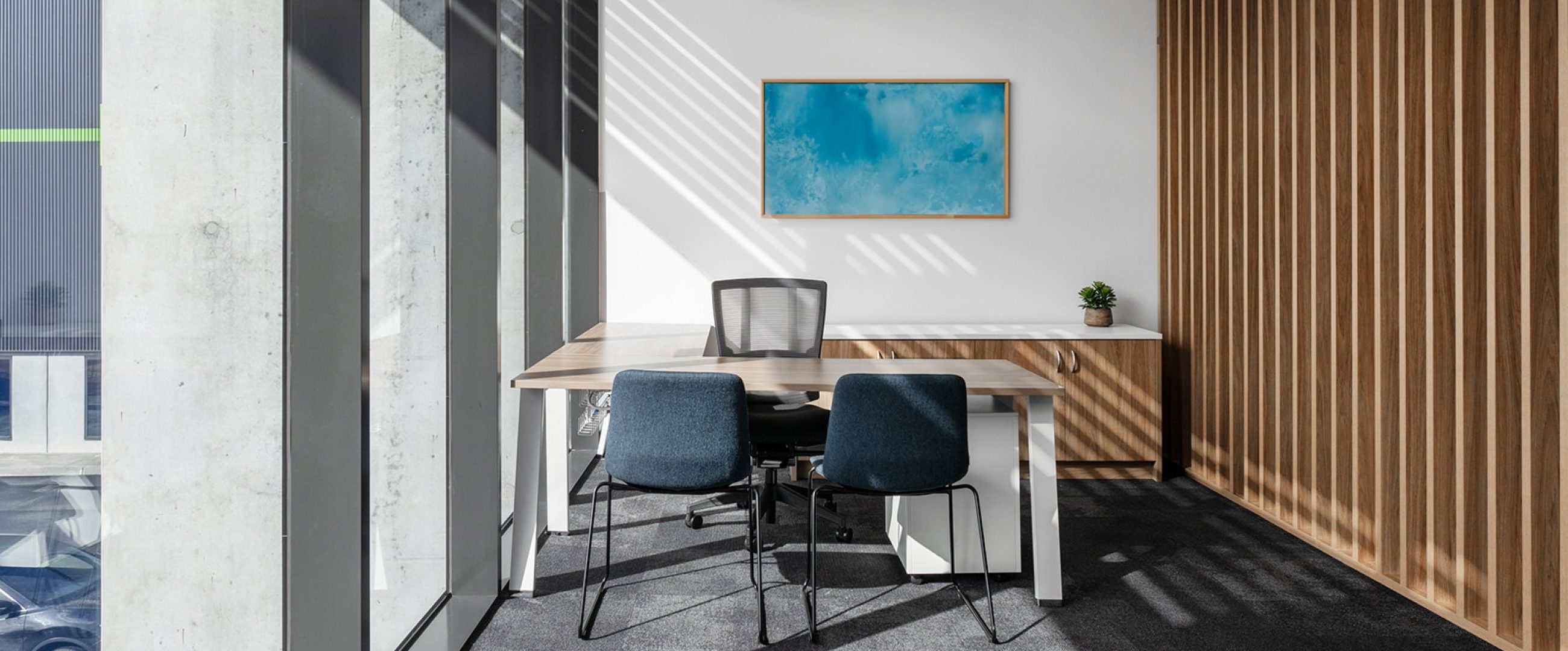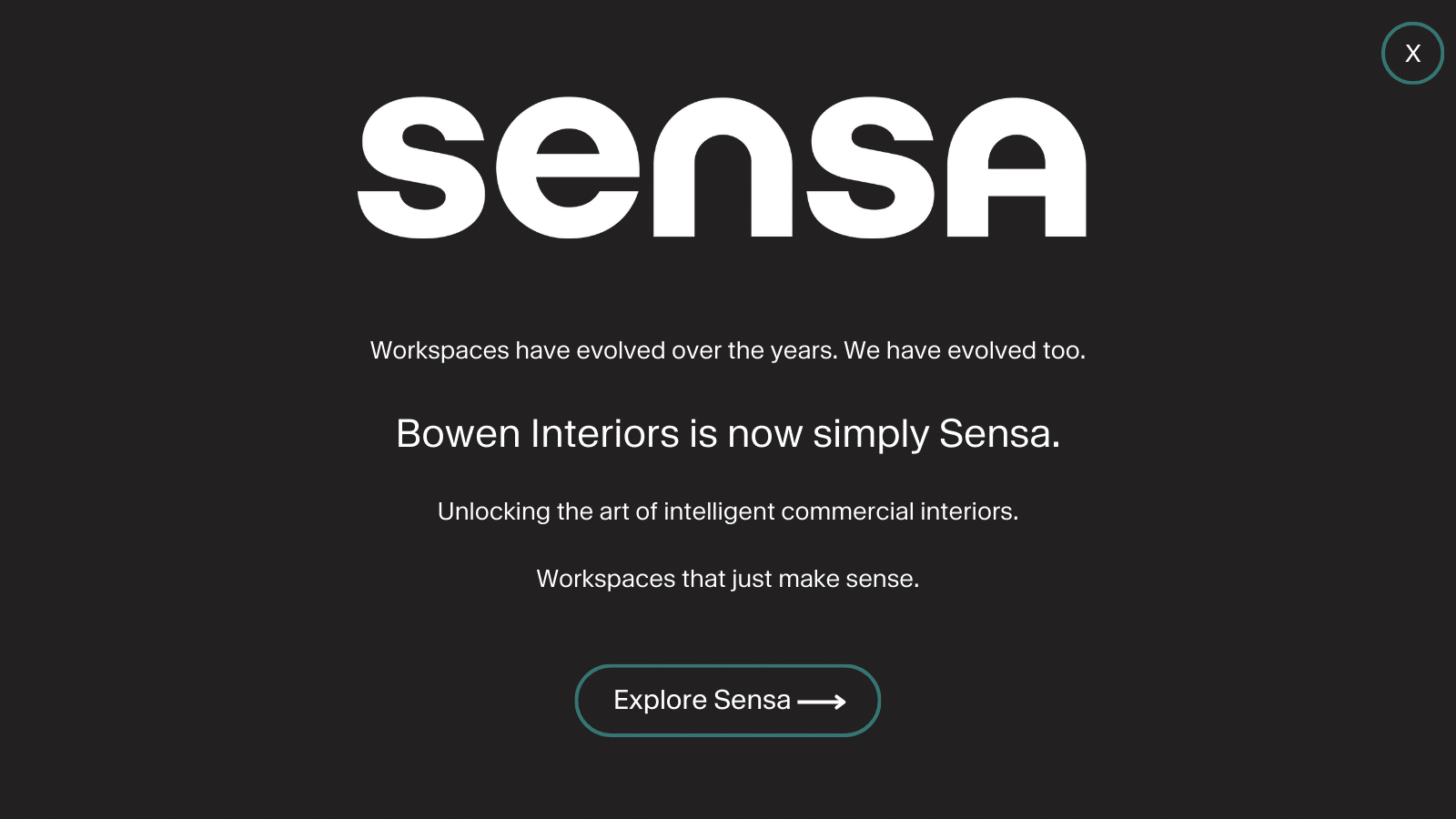
WAM Australia
Office Design and Construction
WAM Group is an industry leader in developing and manufacturing equipment and plant components for bulk solids handling and processing. WAM Australia sought to relocate their office to Dandenong South in Melbourne’s South East. To execute this transition seamlessly, Bowen Interiors was engaged to fitout the new office space.
The entire office fitout was managed through the Bowen ARC Methodology – Discover, Design and Deliver, a disciplined and proven approach. The first stage is the Discover phase. Through active engagement with the WAM team, a comprehensive understanding of their operational prerequisites was achieved. This furnished a robust foundation for the subsequent Design phase, wherein innovative concepts were synthesised to produce a workspace that harmonises optimal functionality with the articulation of WAM’s corporate identity.
Location: Dandenong South, VIC
Industry: Manufacturing
Size of Space: 580 sqm
The office was built on an empty shell comprised of 2 floors. The design incorporated state of the art kitchens, inviting dining spaces, well-conceived meeting rooms and open-plan workstations on both floors for the comfort of employees on each level. This strategic layout optimally addresses ergonomic considerations while fostering a cohesive operational atmosphere. The open plan workstations were thoughtfully segmented with aesthetically pleasing wooden elements, ensuring a balance between privacy and the infusion of natural light.
Multiple enclosed offices were constructed for the executive team on the first floor. The ground floor has a large open area with an exposed ceiling to showcase WAM Group’s innovative product offerings.
After the construction commenced, the project timeline was cut short as the WAM team had to vacate their previous office space earlier than expected. Bowen Interiors allocated extra resources and managed to hand over the new office within this shorter timeframe. This was one of the key achievements of this project that reflected teamwork, sincerity, and the commitment that “We Care”.

