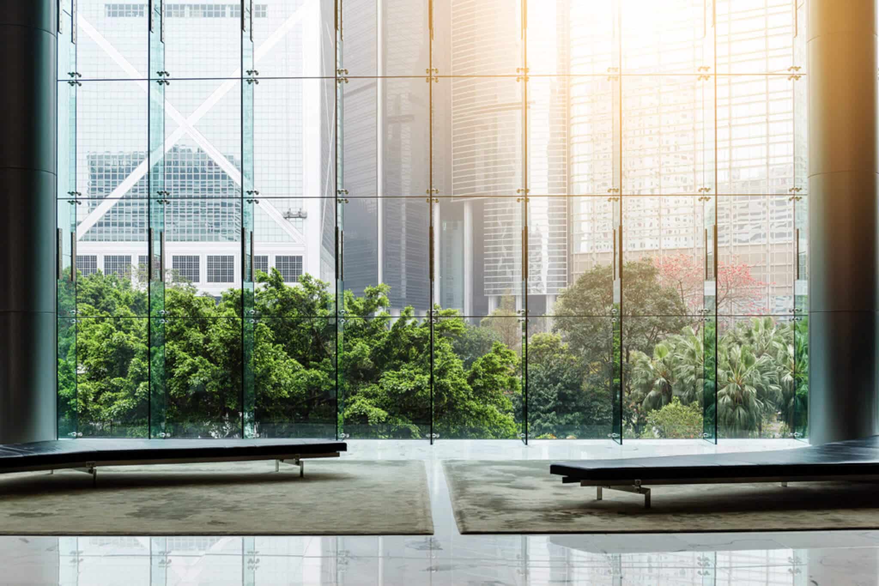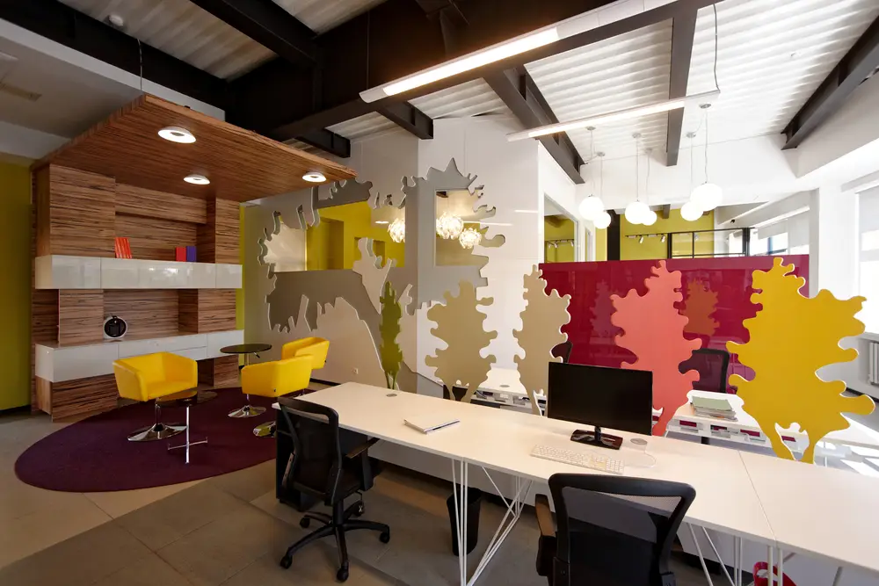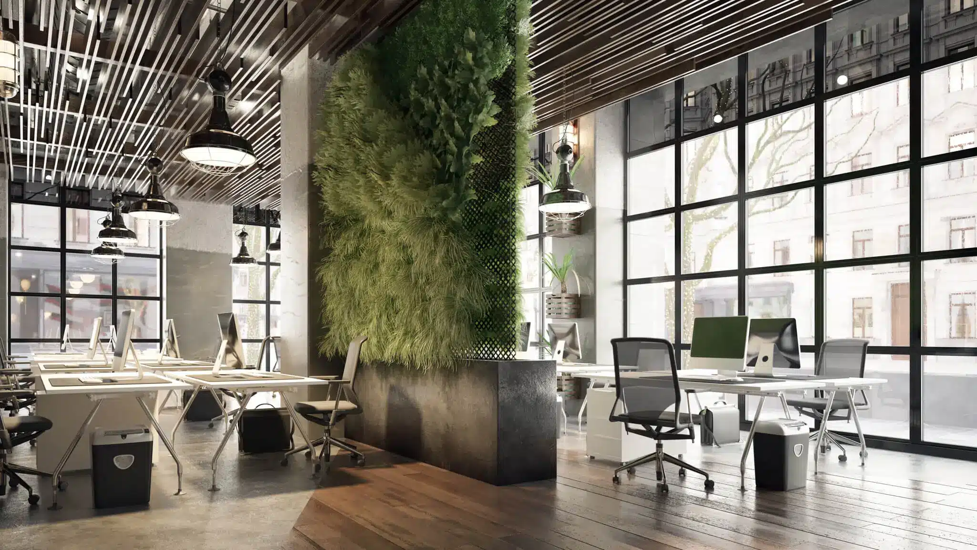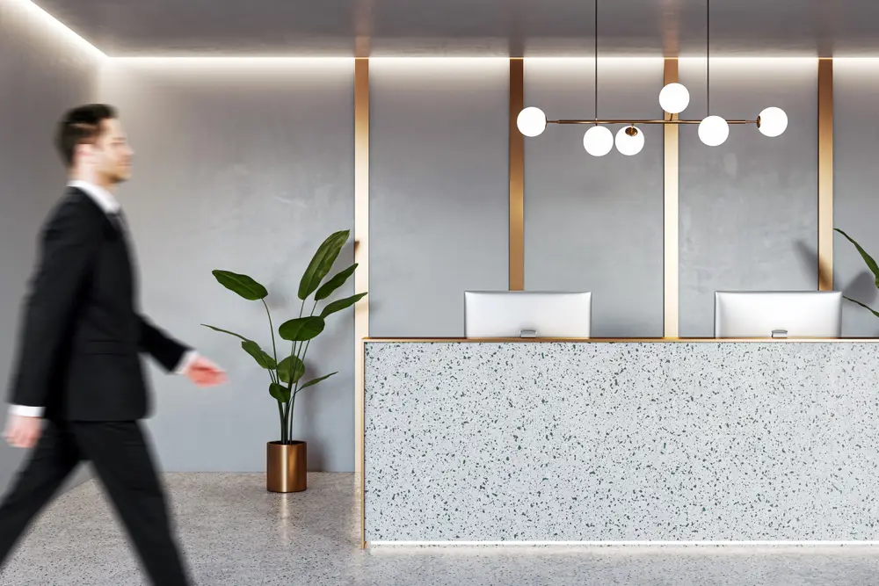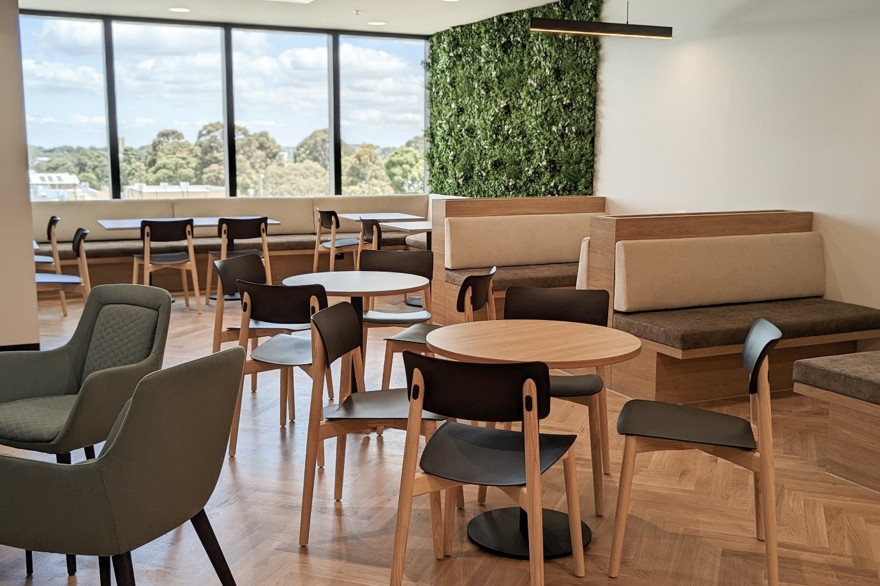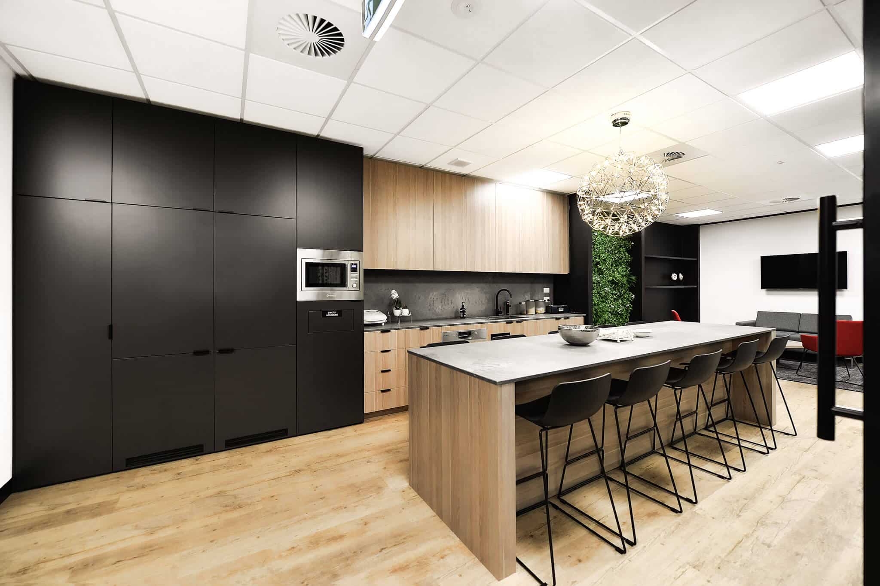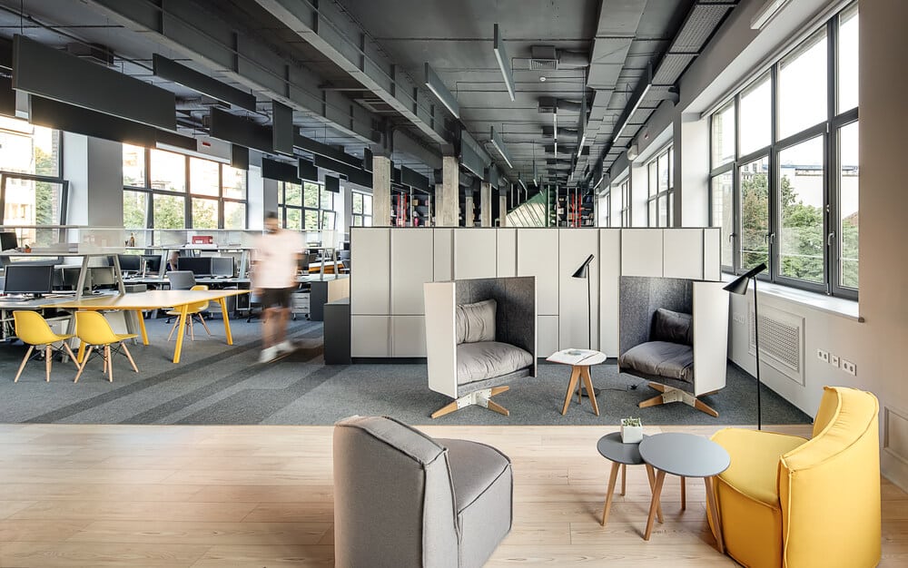A comfortable, organised, and welcoming fitout can help employees be more productive and efficient throughout their day-to-day activities – which means more profits at the end of the month.
Depending on the size of your space, different categories of fitout will affect the cost, time, and effort required to create your ideal workspace.
Whether you need a basic fitout that includes essential features like lighting and electrical outlets or a full-blown fitout that includes everything from custom cabinetry to soundproofing, it’s important to understand what you need before you get started.
That’s why we have developed this list of 13 small office fitout ideas that will boost your business. These simple changes can impact your team morale, productivity and how well your business runs in no time.

Size Doesn’t Always Matter – Why Do You Need Small Office Spaces?
Sure, big offices can be impressive, but they’re not always the most practical option. Here are some reasons why:
- Cost: Smaller offices tend to be cheaper to rent or buy. This can be especially important for start-ups or small businesses with limited budgets.
- Flexibility: With a smaller office, adapting and making changes as your business grows or evolves is easier. You can always expand later on if you need to.
- Collaboration: Small offices can foster a sense of teamwork and collaboration. When everyone is in close proximity, it’s easier to bounce ideas off each other and work together.
- Efficiency: A smaller office can help you streamline your operations and focus on what really matters. There’s less space to clutter up, so you can keep things organised and efficient.
- Environment: Depending on your industry, a smaller office can create a more intimate and inviting atmosphere for clients or customers. It can also be more eco-friendly, using less energy to heat, cool, and light the space.
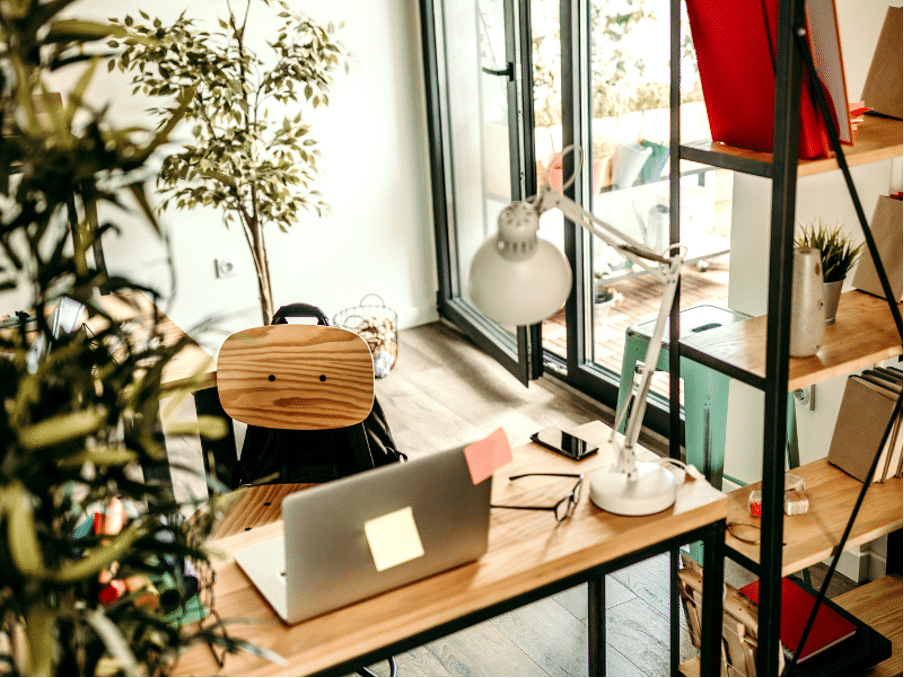
The hybrid working trend means less need for office space.
Hybrid working means that companies are allowing their employees work from home or anywhere else they choose instead of requiring them to be in the office all the time.
What’s great about this trend is that it means companies don’t need as much office space as they used to. With fewer people in the office, they can downsize or reconfigure their spaces to be more efficient. As well, employees get the flexibility to work in a way that suits them best.
In our opinion this is a great trend for both employers and employees. Employers can save money on rent and utilities, while employees get to save time and money on commuting. And with so many great digital tools available for collaboration, it’s easier than ever to stay connected with co-workers no matter where you are.
Hub + spoke office mode drives the need for small local offices near workers’ homes.
A parallel trend to hybrid working is the adoption of a hub + spoke office space model. Essentially this means companies are decentralising from their main office and opening smaller offices in different locations – for instance in suburbs or larger regional cities – for employees to work from.
Why? Well, it’s all about convenience. If you live far away from the main office, it can be a real pain to commute every day. Having a local office means you can work closer to home and spend less time and money on transportation.
These smaller offices also foster a sense of community among employees. You get to work with people who live in your area and can easily collaborate and share ideas.
Companies are downsizing and have less need for physical space.
In 2023, it seems like a lot of companies are downsizing. What that means is they don’t need as much physical space as they used to. Whatever the case, it’s a trend becoming more and more common as businesses adjust to a different environment following the pandemic.
The main reason is that companies are trying to cut costs. Renting office space can be expensive, and if they need less space, they can save money by moving to a smaller location or subletting some of their existing space.
More people are starting new businesses and need smaller spaces.
It’s exciting to see people starting new businesses! But with all these new entrepreneurs popping up, there’s also a growing need for smaller office spaces.
It makes sense, right? You don’t need a huge office with lots of bells and whistles like meeting rooms, staff canteens and reception areas when you’re just starting out. You just need a functional space that meets your needs and fits within your budget.
Whatever the trend, there is clearly a growing need for smaller floorplan offices, and smarter design to maximise the productivity and utility of those spaces.
Defining Your Needs
Regardless of your situation, it’s always important to define what is going to be most important for you when you are designing your new space. How many people will be working there, what are their collaboration needs, do you need quiet spaces versus spaces with more energy and interaction?
These are all questions that you should think about before you start searching for the right partner to help you design your space.
If you’re considering moving offices or refurbishing your current space, it’s important to start planning as soon as possible.
Here are some tips to help you create an effective workplace strategy:
- Identify the goals you hope to achieve with your new workplaces, such as cost reduction, increased productivity, or better recruitment and retention.
- Distinguish between the workplace and workspace (where work is carried out) to better understand your requirements.
- Consider the location of the building and local area, including amenities and commuting routes.
- Determine what type of space plan will best support your business needs and anticipate any potential expansion or contraction in the future.
- Assess whether the environment supports employee performance and what new spaces may be needed to get the most out of your teams.
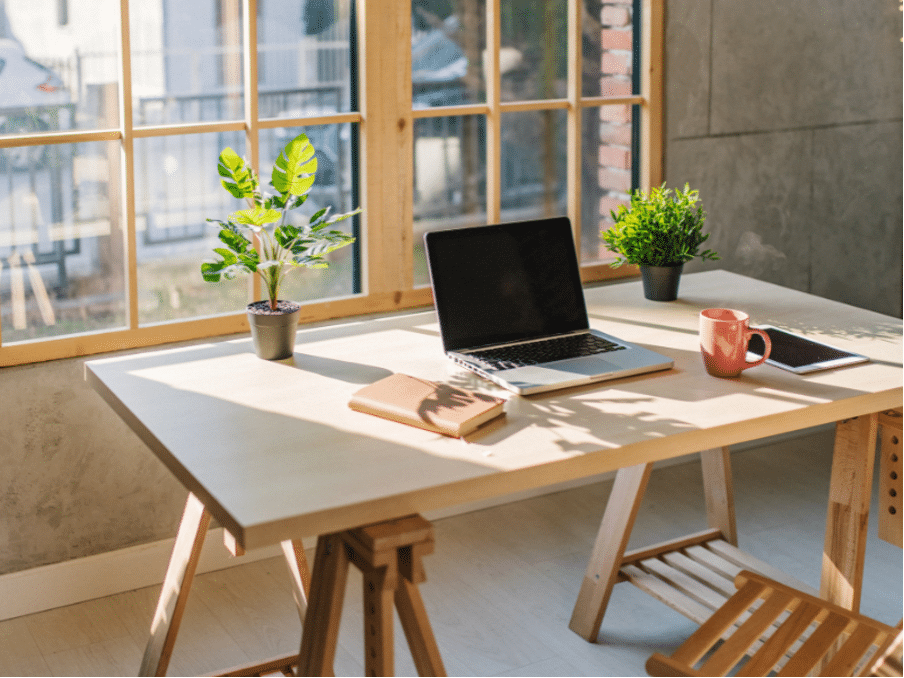
13 Small Office Fitout Ideas
1. Get Smart With Storage Options
Let’s talk about new office space – do you really need those six bulky filing cabinets? You can free up valuable floor space with the most important files now in digital clouds. Think creatively about storage – items not often used can go under desks or in decorative planter boxes or kitchen joinery.
Avoid adding more units to an already crowded office. Look for furniture that serves multiple purposes, like a bench with storage.
Don’t store things on the floor – it clutters the office. Install some high shelves instead. They store items and draw the eye up, making the ceiling seem higher.
2. Keep it Simple with Office Colours
To create a comfortable office environment, it’s best to avoid using too many colours. When there are many colours, it can create a sense of chaos and stress.
Instead, using 2-3 colours maximum for your office design is optimal. You could choose two main wall colours and a feature colour or timber grain that’s used throughout your decor.
If you want to add some brightness, you can do so with a piece of artwork or an office plant. However, avoid statement pieces of furniture and rugs with busy patterns, especially if you have a small space. Examples :
- Neutral colours work best at making any indoor space feel larger and brighter.
- Light blues can create a serene and peaceful environment, enhancing your concentration.
- Bright reds and greens can ignite your energy and motivation, perfect for an office space.
3. Integrated Smart Technology
In today’s office space, it’s important to have technology that’s seamlessly integrated. We’re talking about smartboards that can replace those old whiteboards and wireless chargers for your mobile devices. Plus, hotdesk and meeting room booking systems can make your workday easier and less stressful.
And guess what? More and more companies are starting to see the benefits of technology in modern office fit outs. With flexible workspace options, getting the most out of your tech is becoming easier.
4. Active and Ergonomic Furniture
Active, ergonomic furniture is essential for a healthy working environment. Sitting or standing for long periods can harm your health. Modern office furniture that supports and encourages movement is crucial.
Using such furniture can prevent workplace-related Musculoskeletal Disorders (MSDs), including back pain, carpal tunnel syndrome, muscle strain, sprains, and hernias. These MSDs can reduce work performance and lead to absenteeism, so preventing them benefits both employees and employers.
Providing staff with ergonomic work-surface and sitting options is a great way to apply modern office design. It’s not just about aesthetics but also medically-supported ways to enhance employee wellness and productivity.
Expert Tips: Don’t let sitting all day hurt your health – choose ergonomic furniture like sit/stand desks to work comfortably and stay active!
5. Custom-made Storage Will Fit Your Office’s Proportions Perfectly.
To make your office space work for you, organisation is key. Custom-made storage can be the solution to your office storage needs.
Why settle for store-bought shelves that may not fit your space?
Instead, choose custom-made joinery that caters to your specific requirements. Get creative with open wall shelves and multifunctional furniture featuring built-in cabinets to maximise every inch of your office.
Low-level partitions can even double as storage units with hidden drawers, providing a space division without feeling closed in.
By utilising hidden storage and multipurpose functionality, you can create a workspace that supports your employees while keeping costs low and satisfaction high.
6. Keep A Clean Layout
Boost your small office’s spaciousness with a symmetrical arrangement. This means keeping furniture and other items to a minimum and organising them in a structured layout.
- Keep it simple: Too much furniture and fixtures can make a small space feel cluttered. Try to stick to the essentials and arrange them in a neat, symmetrical layout.
- Avoid visual chaos: Too many contrasting items can create a distracting and disorderly atmosphere. Keep surfaces clear and remove any unnecessary items that are just taking up space.
- Be ruthless: If something doesn’t serve a work-related purpose, get rid of it. Don’t let items collect dust or take up precious real estate in your office.
- Stay on top of deliveries: Opening packages and disposing of packaging as soon as possible can prevent them from piling up and taking over your workspace. No one needs to be inspired by flatpack furniture boxes for months on end.
7. Partition
Partitioning your office space is an ideal way to establish a sense of order and structure without compromising the flow of your workspace.
Opting for customised glass walls or low-level partitions allows you to establish separate areas within your office while preserving a natural open-plan feeling.
Glass partitions provide privacy without closing off the environment, and low-level forms create an area that can be easily reconfigured when needed.
Furthermore, partitioning can give each employee their personalised workspace tailored to their needs, thereby boost productivity and morale in the workplace.
8. Work Tents and Desk Pods
Everyone wants to work in stylish, secure spaces and innovative work tents or desk pods are a great option. These modern alternatives offer a safer environment, allowing for both individual tasks and collaborative efforts.
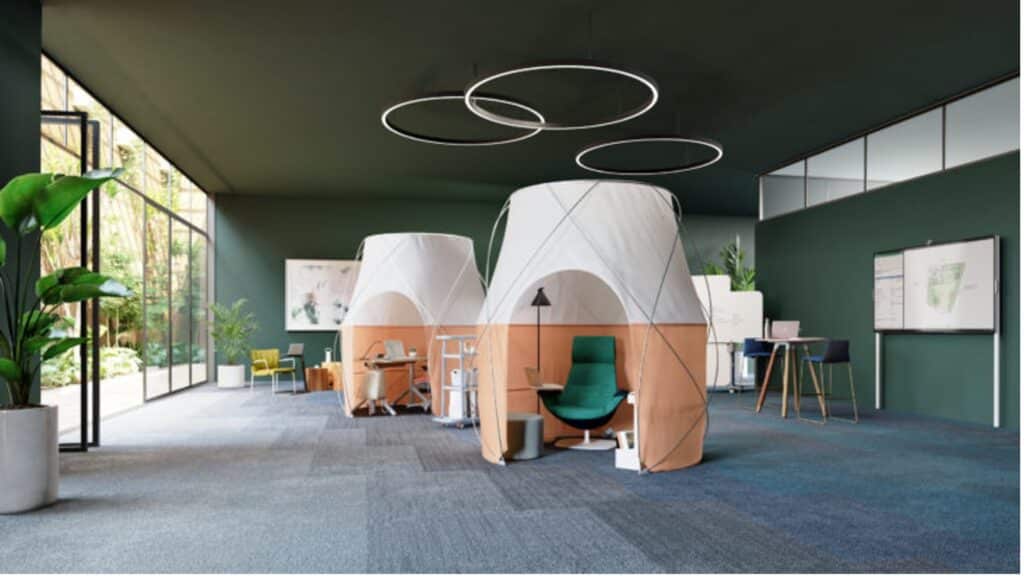
Embrace the cool, contemporary vibe while staying socially distanced. Opt for these cutting-edge solutions, which not only promote safety but also elevate your workspace aesthetics.
You can also experience an upgrade in functionality and design from traditional plastic plexiglass partitions.
9. Light Your Space Wisely
Using a combination of natural and artificial lighting is great, but it’s best to let in more natural light during the day for small offices.
Natural sunlight promotes productivity and boosts mood, making employees for it’s best to let in more natural light during the day for small offices help increase the amount of light and make the space appear more vibrant.
To make your office look bigger, consider using tall windows, doors, and skylights. Even if natural light is limited, you can create a similar ambiance by using light colours on the walls and decor and positioning your lights high up. Wall and ceiling lights are great for making the space look larger and brighter.
A study by the Lighting Research Center at Rensselaer Polytechnic Institute found that workers in offices with good lighting experienced a 10-25% increase in productivity, compared to workers in offices with poor lighting.
Avoid floor lamps as they take up valuable space and reduce shadows whenever possible. Brightening up dark corners can also give the illusion of a bigger room.

10. Sharing Is Caring
By using a shared desk, you can create more room for other important things like a cozy lounge area with sofas and coffee tables. You can also dedicate some space for a small kitchenette to prepare lunches and snacks.
Using a shared desk eliminates the need for walled-off cubicles, giving your office a more open and airy feel. Another great thing about shared desks is that they promote better cooperation and a friendly atmosphere.
You’ll work close to your colleagues, which encourages more collaboration and teamwork.
11. Wireless Solution
With fewer PCs, there’s more space, making wireless technology great for office space planning.
As technology continues to evolve, more and more offices are moving towards a wireless approach. This shift allows employees to choose their preferred device, be it a laptop, iPad, or mobile phone, for a more flexible work style.
But don’t worry, PCs aren’t going extinct anytime soon. In fact, the smart office integrates technology seamlessly, with PCs that can fold away into desks for a sleek and tidy look.
12. Biophilic Design
Many professionals spend most of their time indoors, creating a disconnection from nature. Biophilic design helps to reconnect people with nature and provides numerous benefits, such as reducing stress levels, increasing productivity, and improving company culture.
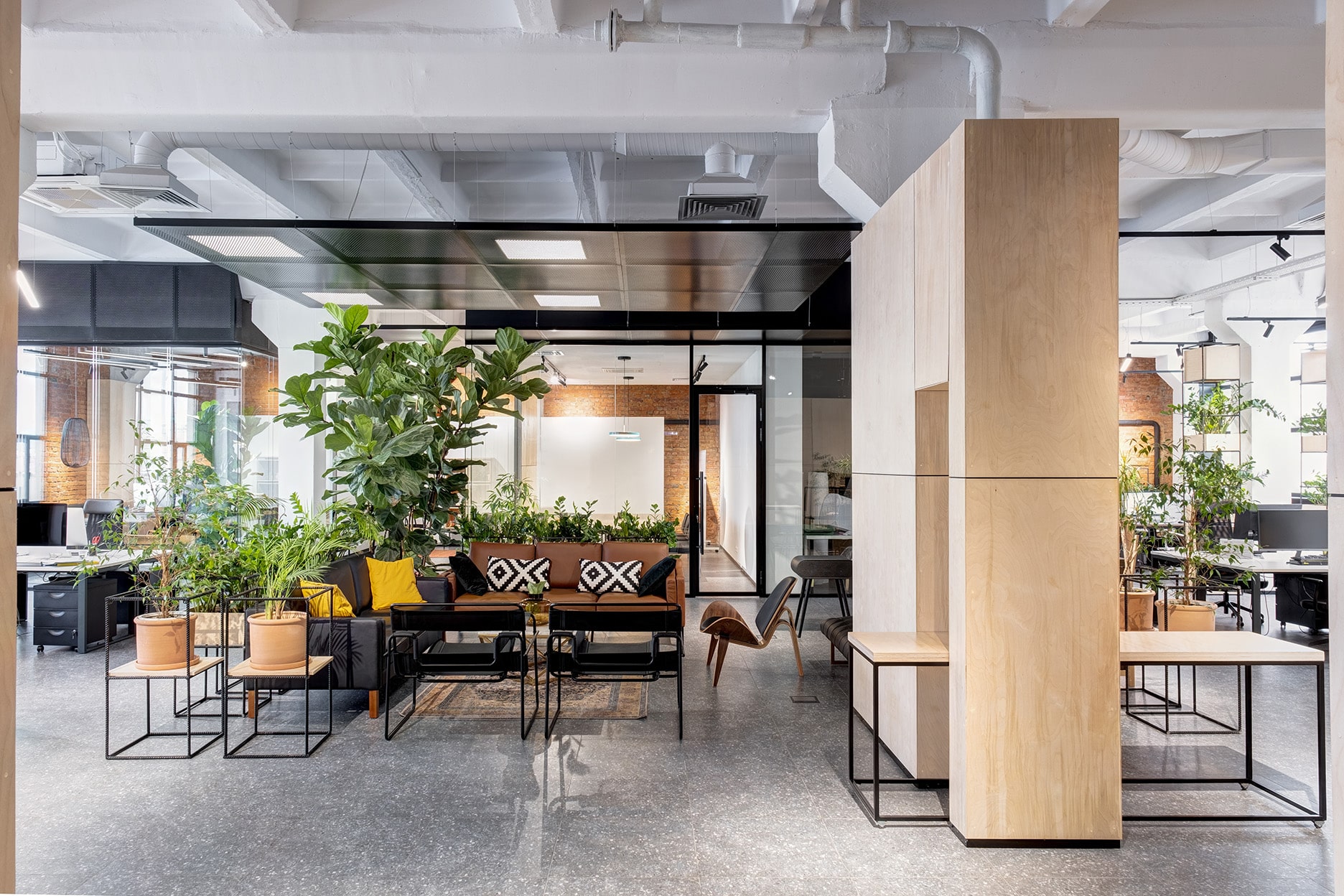
Here are some of the ways modern offices can incorporate biophilic design:
- Incorporating natural materials like wood and stone in finishes
- Adding water features such as fountains, ponds, or indoor waterfalls
- Including real plants around the workspace
- Maximising earth-tone colours that are cool and relaxing for the eyes
- Using textures and pictures that evoke a feeling of nature
13. Creative and Personalise
In a study about productivity, 97% of respondents said that their current workspace made it hard for them to concentrate, and 46% said that the way their office was set up “heavily” affected their productivity.
If you’re looking to jazz up your office space, we have some tips.
First, you want to ensure you’ve got all the staff needs met. That means a comfortable chair, a spacious desk, good lighting, and all the technology you need.
But once you’ve got the basics sorted, it’s time to get creative! Here are some ideas:
- Create interactive zones for your team to personalise – it could be a map of the world with office locations or dream holiday destinations marked up
- Now, it’s time to add some personal touches! Add some paintings, statues, or plants to your office space.
- Consider the individual, add a space next to each workstation for your team to create a mood board on a wall to help them stay focused and inspired.
- How about a board where the team bring in photos of themselves as children to display and create more of a homely environment.
- Remember, personalising your office space can help your team feel more motivated and productive. So, have fun with it and make it a space everyone loves to work in!
Bonus Item: Constructing Mezzanines and Split-level Flooring is an Affordable Way to Double your Available Floor Space.
Well, before you start looking for larger and more expensive premises, consider adding height to your existing space by constructing mezzanines and split-level flooring.
By doing so, you can double your available floor space without having to move to a new location. This loft-style trend is a cost-effective way to add a functional platform within your small office space.
You can opt for materials such as cork and recycled wood to make it even more budget-friendly. They are both great options that don’t compromise on style.
One thing to keep in mind is that the staircase will be the centerpiece of your mezzanine/split-level design. So, make sure you choose wisely, as your fit-out should accurately represent your establishment.
The Key to Consider When Planning Your New Office Fitout Design
When planning your new office fit-out design, several crucial factors must be considered to create a functional and stimulating workspace.
To help guide you through this process, here’s a list of key considerations to keep in mind:
- Strategic planning: Before you start planning your office fitout, it’s important to identify your long-term goals and workplace strategy. This involves holding a workshop with key stakeholders to identify what is functionally important for your office space.
- Choose the right partner: By interviewing office design firms and selecting the right partner, you will not only gain their practical and creative skills, but also be able to access their knowledge and insight to ensure your project is a success.
- Layout and navigation: Floor plan design is critical to successful space planning. It’s important to ensure that employees and customers can interact with the greater building and that workspaces are laid out in a way that makes sense for their intended purpose.
- Lighting: It is a crucial element that helps keep your workforce productive and motivated. It’s essential to provide different types of lighting for various tasks, such as task lighting for workstations and ambient lighting for conference and meeting rooms.
- Ventilation and thermal comfort: Having sufficient ventilation and a comfortable room temperature affects the health and productivity of your employees. Choosing a layout design that can cater to both artificial and passive heating and ventilation is important.
- Acoustics and noise prevention: Noise from external and internal sources is unavoidable. It’s important to choose materials and furniture with excellent sound absorption that don’t echo or amplify unnecessary sounds.
- Office storage: Ample storage facilities near or within an office will keep the area neat and well organised at all times. It’s important to plan ahead for the type of storage design your office will need, including storage for IT infrastructure.
- Privacy: It’s imperative to consider privacy requirements specific to your business and staff. Privacy can be achieved by including breakout rooms or lounging areas adjacent to open offices and by choosing furniture that provides a degree of separation while still allowing for collaboration.
Average Cost of a New Office Fit-out
As we mentioned earlier, office fitouts require knowledge and planning to successfully implement across aspects like space planning, meeting rooms, partitioning, and lighting. The cost of an office fit-out depends on what you want. Let me explain this with a dinner analogy.
A basic office fit-out will cost around $750 per square metre (sqm), providing a conventional office design with new flooring, basic office desks, seating, and decorations.
A mid-range office fit-out will cost around $1,000 per sqm, providing higher quality materials fit for your office space.
A high-spec office fit-out will provide a top-notch workplace with interior design experts and workspace planners. The cost can be anything from $1,350 per sqm and up.
Having reference points in mind makes it easier to determine if an office fit-out is something you want and adjust your budget to meet your demands.
Managing an Office Fitout Budget
At the end, you might be worried about recovering your investment while managing your current expenses. Don’t worry! We have valuable tips and advice to help you achieve your desired outcome, even with limited funds.
Here are a few strategies to help you minimise expenses:
- Prioritise key areas: Identify the critical zones within your workspace where enhancements will have the biggest impact. Spend your resources there first and expand on other areas as funds become available.
- Adopt multifunctional furniture: Choosing multipurpose furniture that serves multiple functions helps to maximise your space utilisation and reduce initial costs.
- Opt for refurbished furniture: Purchasing refurbished or second-hand furniture can offer considerable cost savings without sacrificing quality or aesthetics.
- Go for versatile lighting: Adjustable lighting fixtures allow you to create various ambiances depending on your needs, all with a single fixture, reducing your overall expenditure on lighting.
- Seek competitive bids: Get multiple quotes from various fit-out firms, as well as material suppliers, in order to find the best value for money.
- Embrace energy-efficient technologies: Incorporating energy-saving devices and equipment can eventually lead to significant long-term savings, offsetting initial higher costs.
- Hire skilled professionals: Engaging experienced professionals in the design and implementation process will limit unnecessary mistakes, minimising waste and ensuring a smoother fit-out experience.
So, don’t let a tight budget stop you from getting the office fit-out you need. Use these tips to maximise your budget and create an office that meets your goals and vision.
How do you start planning and renovating your new office design?
All of the above 13 small office design ideas, if implemented thoughtfully, will certainly give your business a huge boost. With the right combination of ideas and creativity, you can create the perfect small office fit out to reflect your business’s unique brand identity.
And now it’s time for you to get started on planning and renovating your new office design – what are you waiting for? Make the bold steps today to benefit from a better tomorrow!
At Bowen Interiors, we’ve helped numerous companies just like yours to transform their workspaces (small … and large). If you need a helping hand, we’re a click away! Get in touch.

