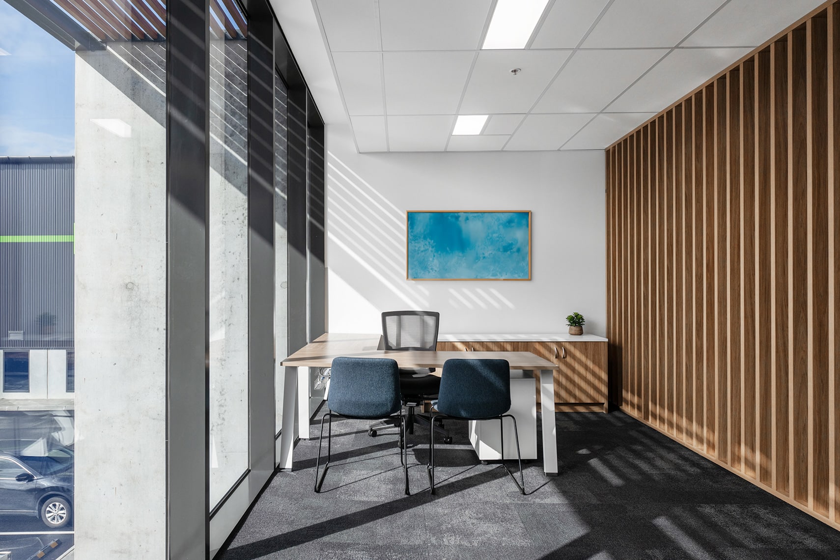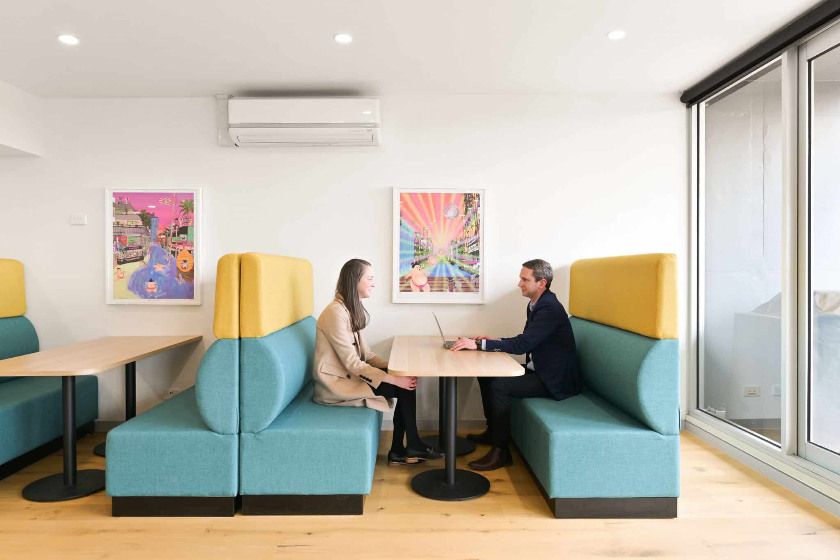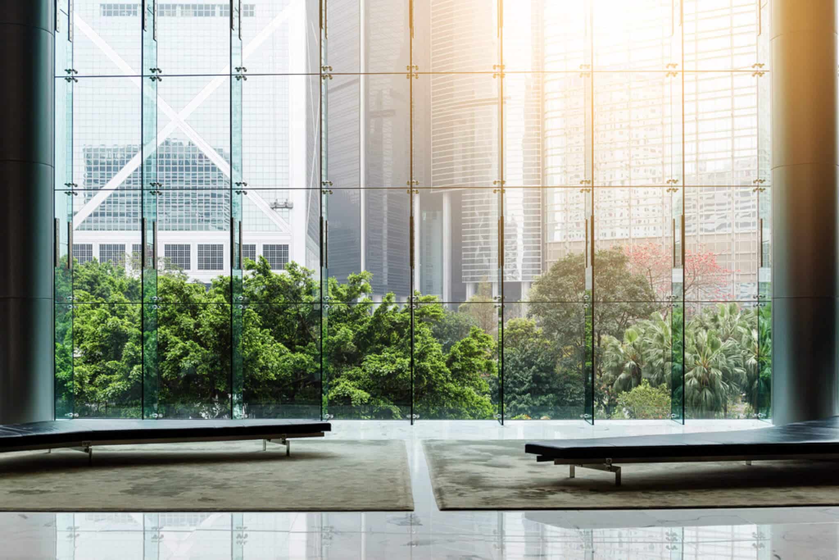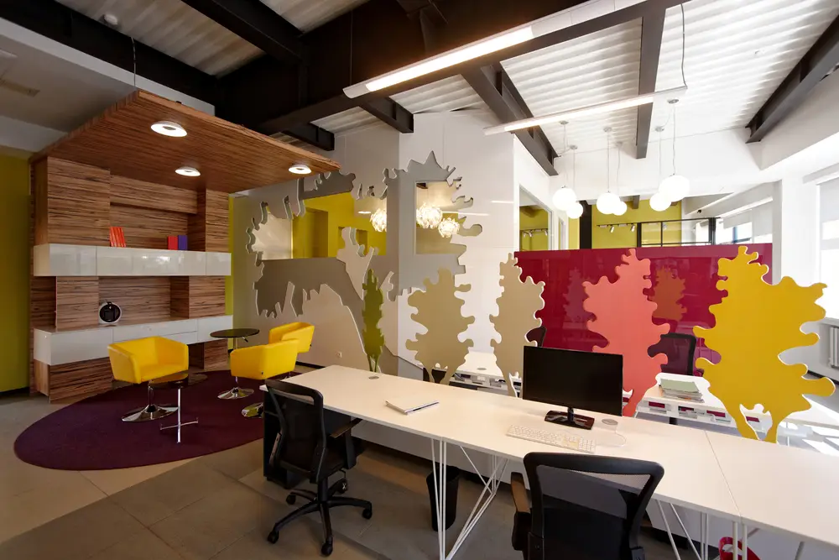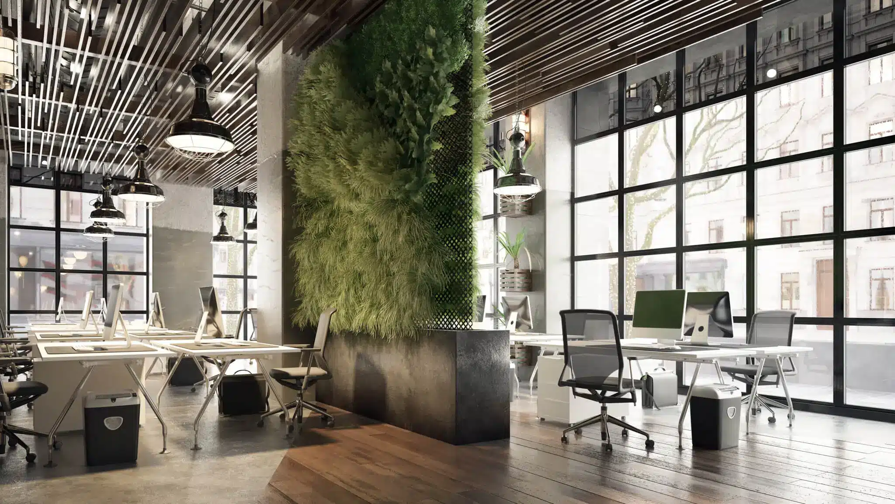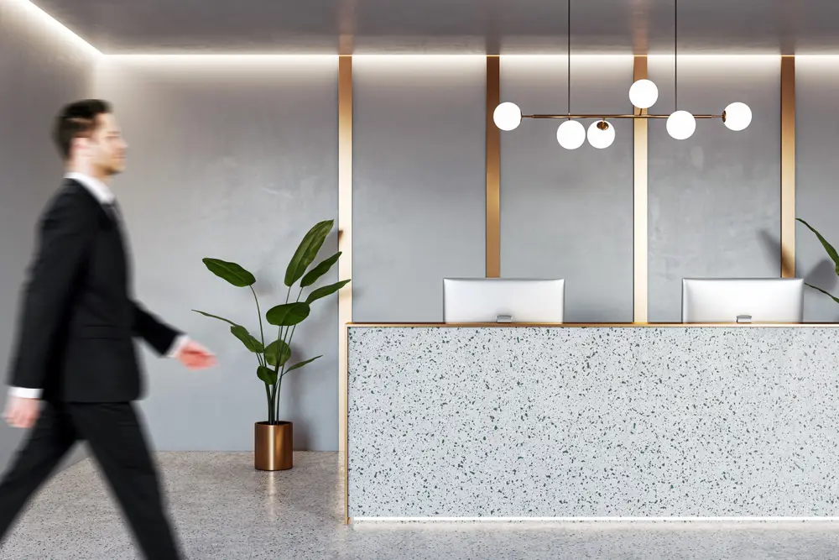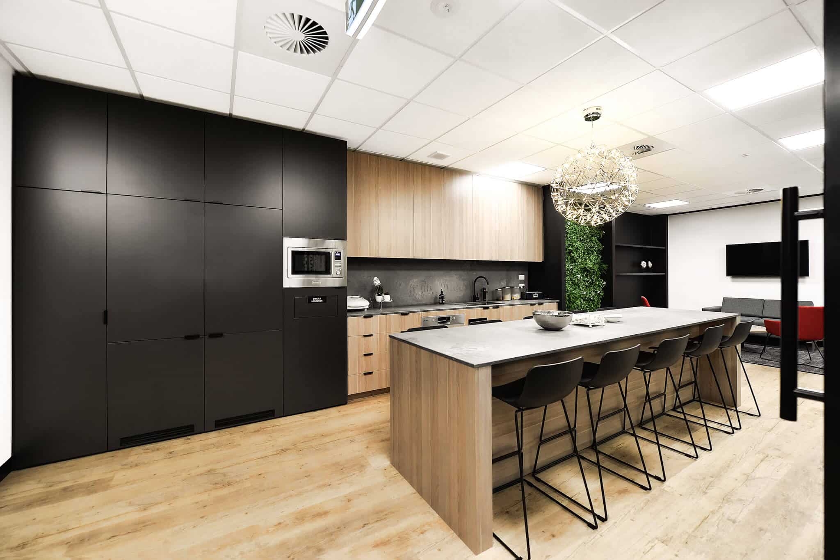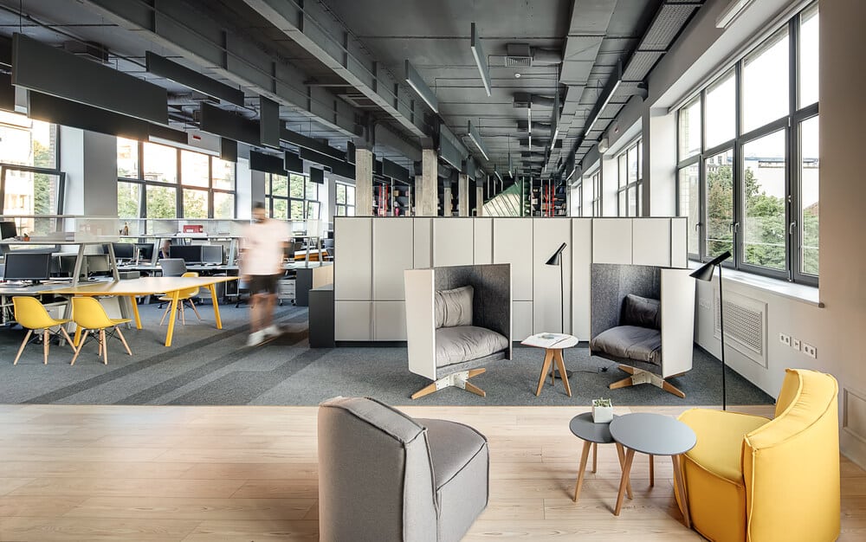If there’s one thing that’s certain about the future, it’s that the world of work is constantly changing. And as companies strive to innovate, office layout designs are also transforming to better accommodate changing needs.
With that said, changing your office layout isn’t exactly a walk in the park. It requires ample planning, consideration, and preparation, which means you can’t afford to do it every few years. That’s why you need to keep an eye on what upcoming trends are shaping the office layouts of tomorrow.
In this guide, we’ll explore the emerging trends in office layout designs to help you keep up with today’s ever-advancing world. That way, you’ll be prepared for the future and factor those trends in starting now.

The Evolution of Office Layouts
Office layouts aren’t a new concept – they’ve been used since the days of the Roman Empire, long before the 1800s. But what has changed is the way we design and utilise office spaces to make them more efficient, productive, and attractive ever since the 19th century.
Over time, as technology advanced and collaborative workspaces become commonplace, office layouts have evolved from what we know as a static cubicle office layout to dynamic open office floor plan designs that encourage collaboration among employees.
The most significant development in office layout designs was the rise of activity-based working (ABW) in ~2010, which took different aspects from many work styles and combined them into one agile environment. ABW revolves around allowing workers to move freely between dedicated zones depending on their tasks and needs, which certainly affected the way offices were designed.
A decade later, the office layouts’ space also witnessed another disruptive change: the emergence of remote work as a result of COVID-19. As companies shifted to a more distributed workforce, office layouts began to focus on creating spaces that are comfortable and engaging for both in-office and remote employees.
With that challenge – and opportunity – in mind, how will office layouts develop in the future? Let’s review some of the trends that companies should look out for.
The Modern Office Layout: Current Trends
Before skipping into the future of office layouts, let’s quickly recap some of the current trends that have been widely adopted by businesses in the past few years.
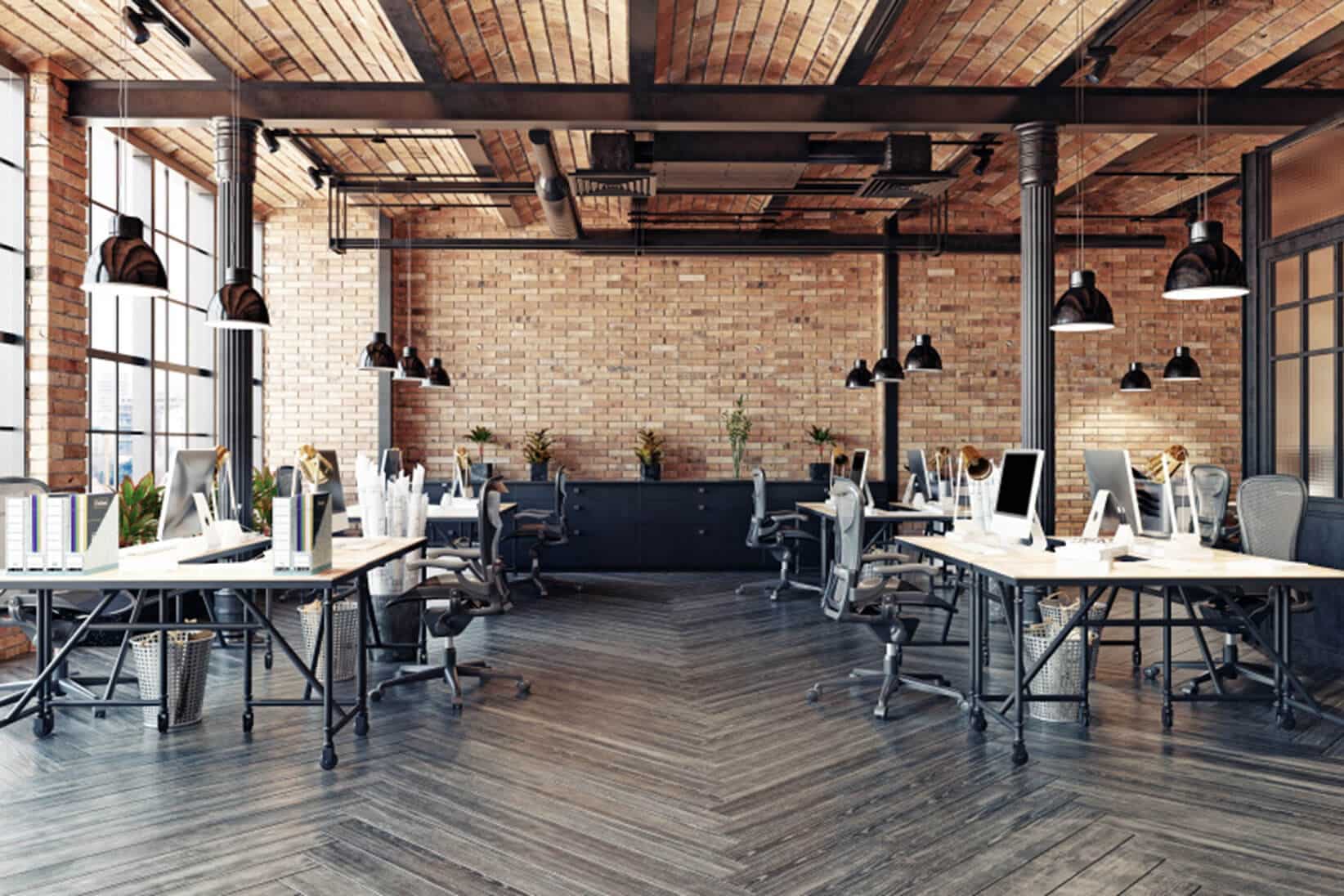
1. Adaptive Workplace Layouts
As the name suggests, adaptive workplace layouts are designed to be flexible and versatile. That means they can easily accommodate changing needs and trends, such as remote work, hybrid work, and other forms of flexible working. Adaptive workplace layouts focus on creating zones that can be used for any kind of activity and fostering collaboration among all staff members regardless of their location.
On ground, adaptive office layouts can be identified by their open and modular layouts (think hot-desking, standing desks, and breakout zones), flexible workstations (which can be rearranged to suit different situations), adaptable technology infrastructures (so devices can easily be connected to the networks), mobile/remote work support (such as video conferencing facilities), versatile meeting spaces (from boardrooms to huddle rooms) and multi-functional common areas (that can be used for team meetings, events and social gatherings).
In other words, there’s no “label” on what purpose a piece of space should serve – any room can be used for any purpose depending on the need. This allows companies to have a more dynamic and agile workforce.
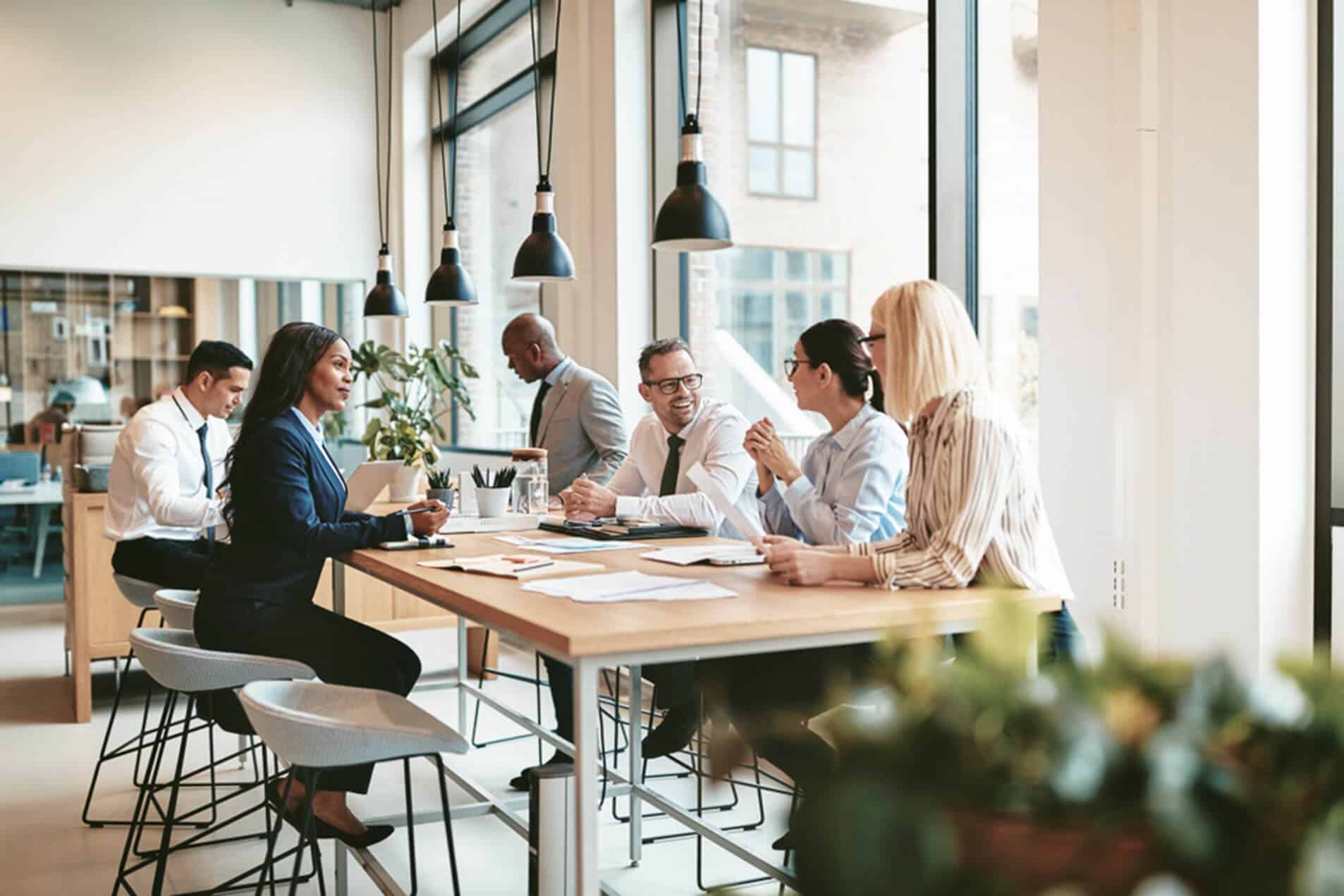
2. Small Office Fitout Solutions
In the past, small offices were confined to certain design norms. On top of that, they were seen as less important than larger offices. But now, with hybrid working becoming the norm, small office fitouts are becoming more popular since they allow for the perfect balance between form and function.
Today, small offices are being designed with the same level of detail and care as larger spaces. In a well-planned small office fitout, you should expect to see features like:
- Minimal colours – a limited colour palette to create an inviting yet unified look
- Active and ergonomic furniture – pieces that promote healthy posture and encourage movement
- Partitions – to create private offices or nooks to help focus productivity
- Lighting – natural lighting solutions to increase well-being in the office environment
- Biophilic designs – plants and natural materials as inspired by biophilic design principles
- Ample storage – for organization and clutter management
Mostly, what distinguishes today’s smaller modern offices is their clean office layouts, where each piece of furniture and its placement is carefully considered. A well-planned office fitout will make a small office space look larger, while still allowing for maximum productivity.
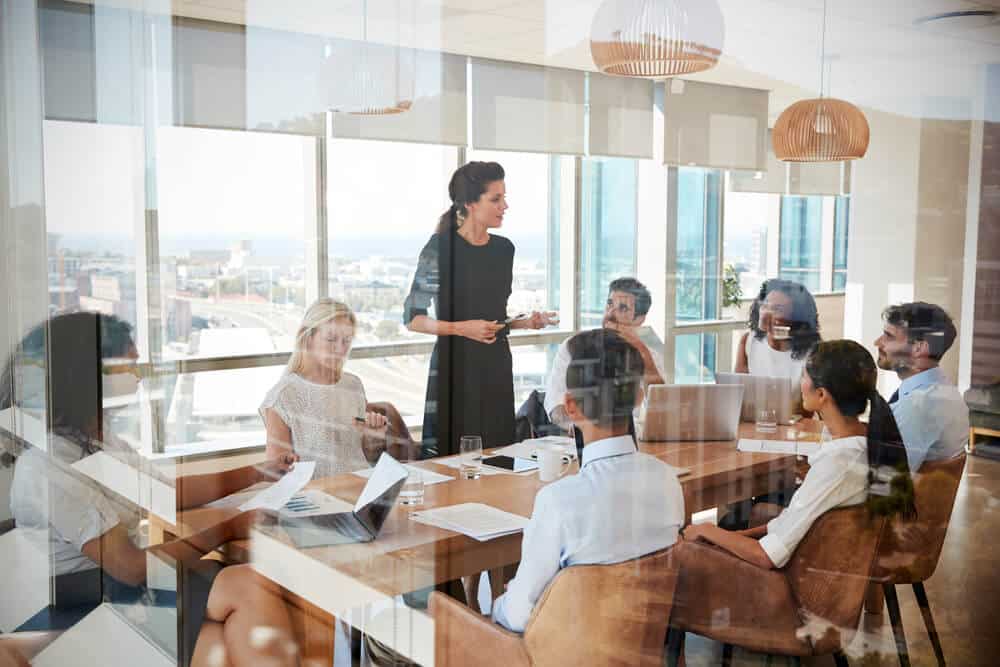
3. Productivity & Collaboration-Inducing Office Designs
Finally, it’s become a well-known fact that office layouts affect working productivity and collaboration. Even the smallest factors, such as access to natural light and reduced noise levels, can have a huge impact on the work environment.
This is why many office designers are now focusing on creating productive and collaboration-inducing office designs. These offices are designed to optimise working conditions so that everyone in the space can be as productive as possible.
Examples of office design ideas commonly seen in this type of design include:
- Open office floor plans with collaborative spaces – to promote communication and collaboration
- Adjustable desks & chairs – to accommodate different working postures throughout the day
- Ambient noise reduction solutions – such as soundproofing materials, acoustic panels, and acoustic screens
- Visual aids – like whiteboards and clear glass walls for visualizing ideas and processes
- Natural lighting solutions – to improve wellbeing in the office environment
- Innovative storage solutions – such as wall units, shelves and mobile containers for better organization
- Breakout areas – for informal collaboration and team meetings
- Plants – to add a living element to the office space
Having even a couple of these features makes a huge difference to the working environment. The result is a more productive and collaborative workspace that employees enjoy spending time in.
Office Lease Due to expire?
What’s Next? Emerging Layout Trends
Now, that was all about the trending office designs of today. But what about the future? Here’s a glimpse into the world of emerging office trends that you should keep an eye on:
1. Sustainability
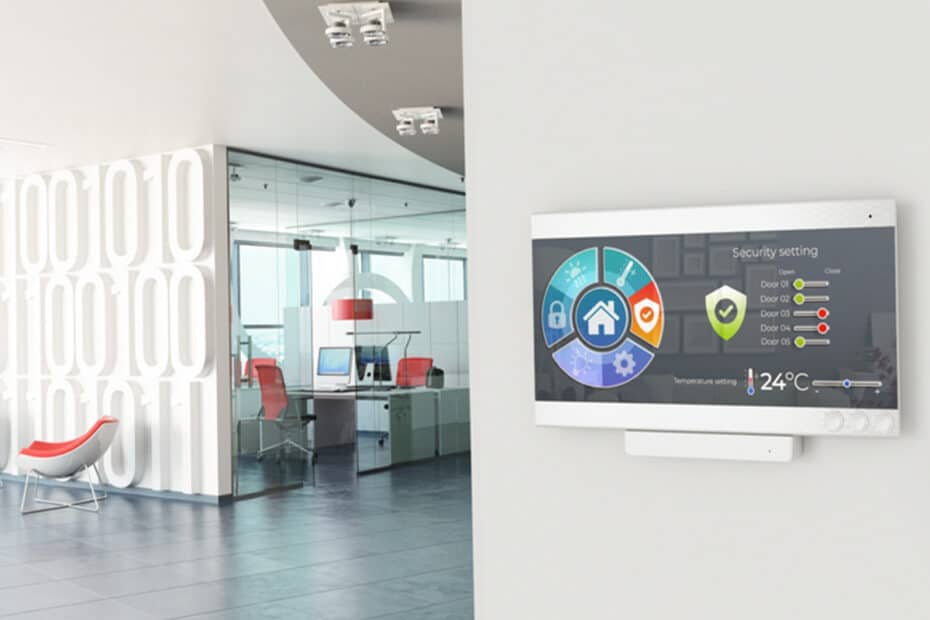
We’re currently seeing some companies that have started to integrate sustainable practices into their office designs, but revolutionary changes are on the horizon. Soon enough, it won’t do to just have a few green practices.
Every aspect of the office layout will need to become eco-friendly, from lighting solutions and water usage to furnishings and HVAC systems.
An expected standard that’s set to gain traction is the WELL Building Standard, which focuses on a holistic approach to well-being in the workplace by going far beyond energy efficiency. Some examples of how to achieve this standard include:
- Upcycled furniture – made from discarded materials or upcycled in different ways, such as transforming old chairs into colourful footstools
- Materials with high recycled content – like carpets, flooring and wall coverings that are made of up to 70% recycled products
- LED lighting – for better energy efficiency
- Paper-free policies – to reduce paper waste and promote digitization
- Reusable coffee cups and plates – for more sustainable catering practices
This is simply the start of a more sustainable office layout – and companies that want to set themselves apart in the modern workplace should aim to be at the forefront of this trend.
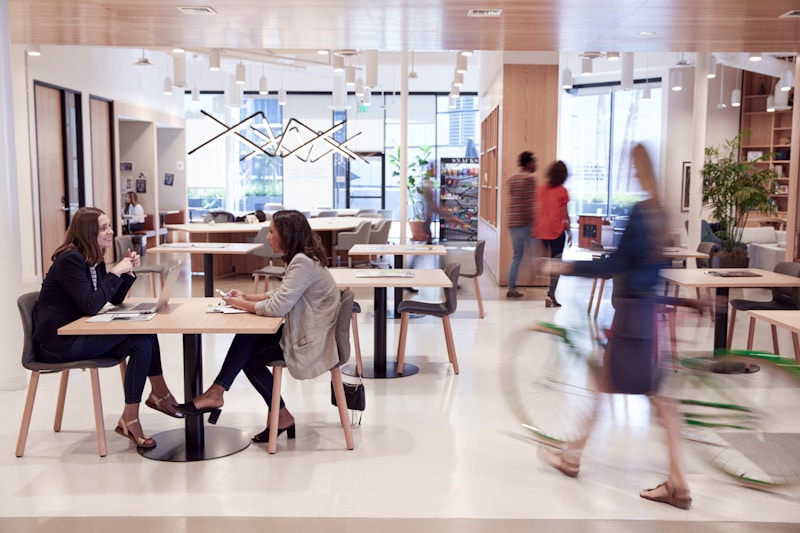
2. Smart Offices
Smart offices are already being introduced on some level, but not to a full extent. It’s expected that soon, smart technology will be used to monitor and adjust building functions in real time. This includes improving air quality, optimising energy usage, and tracking space utilisation for better-informed design decisions.
For instance, desk booking technology can provide metrics on space usage and occupancy rate to help you make better decisions on office layout. With this data, companies can be more flexible with their space allocation and ensure that it’s used to its full potential.
Smart offices are also expected to use more voice-activated controls for task automation and security monitoring. This will reduce the need for physical energy controls and provide a convenient way of managing access rights in the workplace.
Other ideas include:
- Automated blinds that adjust to the sun’s position, to control temperature and natural light
- Smart sensors that track air quality and humidity levels
- Wi-Fi-enabled spaces for remote collaboration
- Motion detection cameras that monitor safety protocols
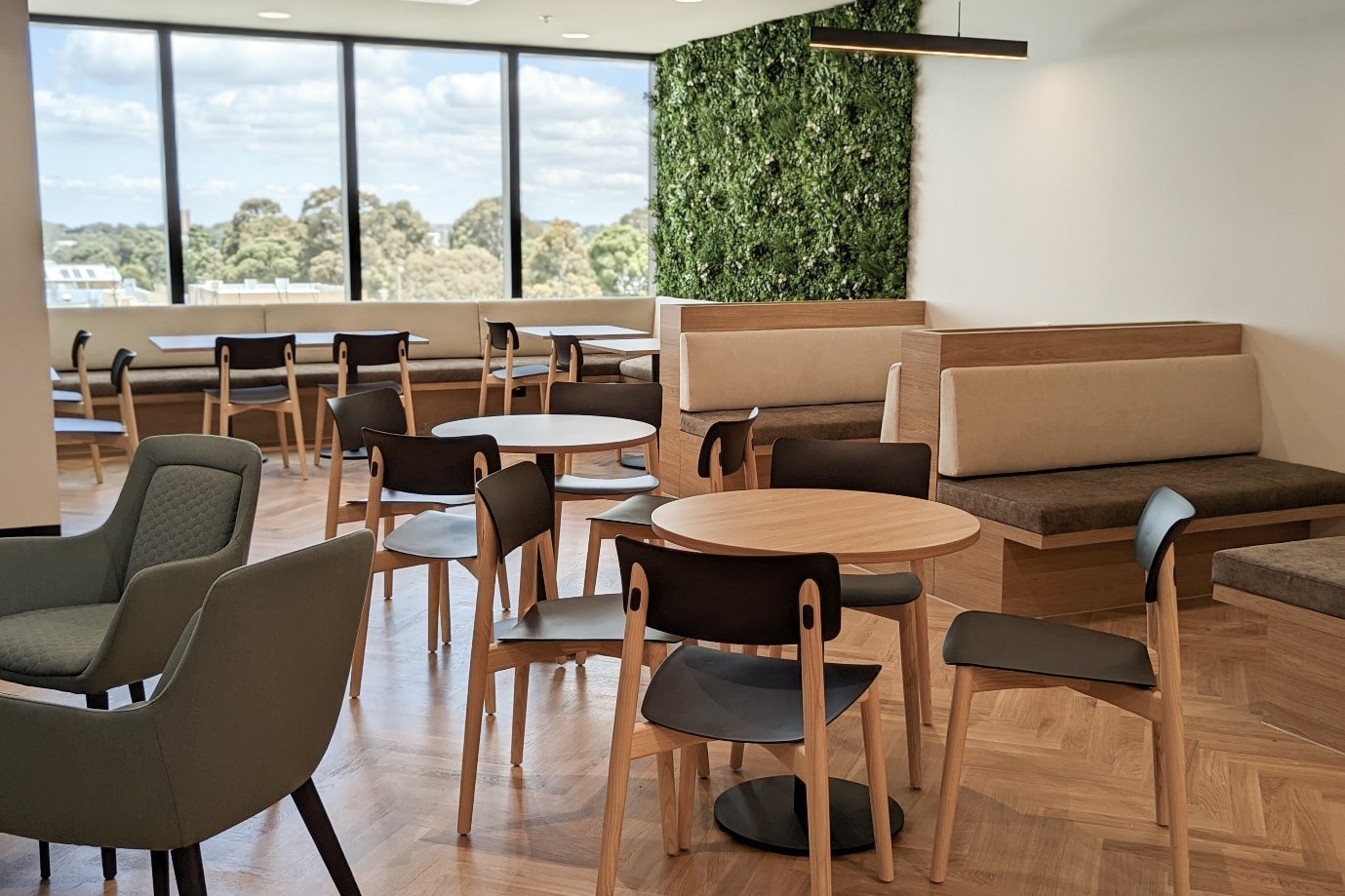
3. “Feel-Good” Office Design Ideas
Another major trend that has been gaining traction is the idea of “feel-good” office design. Companies are realising that the physical environment can have a huge impact on employee morale and motivation and that employees often overwork themselves to the extent of burnout.
To combat that, modern office designs are expected to incorporate amenities that prioritise self-care and mental well-being. Among the ideas that have been gaining popularity are:
- Built-in fitness centres with yoga and meditation classes
- Drop-in daycare centres for working parents
- Game rooms for team-building activities and fun breaks
- Multi-functional dining halls that serve as a meeting point or breakout space
- Relaxation rooms equipped with massage chairs, aromatherapy, and noise-cancelling headphones
These ideas are helping offices create an environment that encourages employees to look after themselves, feel connected with their colleagues, and ultimately enjoy their time at work.

4. Remote-First Office Design Concepts
Remote work isn’t going anywhere anytime soon. As companies find themselves in increasingly unfamiliar territory, they will need to cope with the fact that there will always be essential employees who cannot come to the office. To make sure those employees feel connected and integrated with everyone else, modern office design concepts should be remote-first.
While we’re currently seeing more companies have designated areas in the office specifically for video conferencing and live-streaming events, that’s only the beginning.
Instead, the focus will be on altering the physical environment to facilitate collaboration and support remote workers. Small changes, like introducing d-shaped tables which fit flush against the wall, have the power to greatly improve inclusion and participation amongst remote workers.
Other ideas that are being explored include more spacious built-in meeting rooms, soundproof booths for private conversations, and better acoustics to ensure the quality of video conferences.
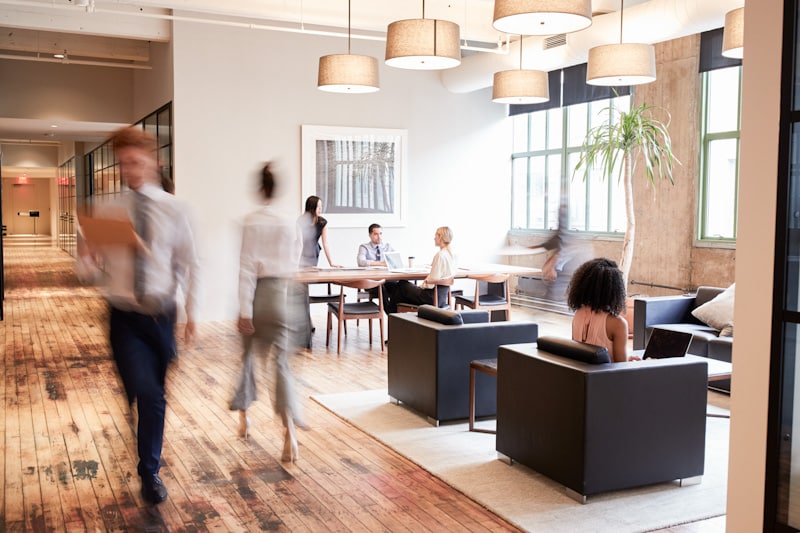
5. Hotelification of Offices
Finally, it’s worth remembering that, in the future, the choice will ultimately be between working from home or going to the office. And in such a competitive environment, employers will have to be able to offer something that the home office layout can’t provide.
In other words, they’ll have to make sure their offices are more like hotels than workspaces. While this may resemble the concept of “feel-good” office design, the focus will be less on aesthetics and more on providing a luxurious working experience.
This includes introducing features like bed pods for napping, standing desks with built-in exercise equipment, outdoor spaces with lounge chairs, and other intuitive, human-centric features.
The goal is to make working in the office feel like a vacation so employees perform better and have a more positive experience.
Don't know how much your office fitout or renovation might cost?
Examples of Innovative Office Layouts
Below are a few examples of companies that we, at Bowen Interiors, have helped embrace innovative office layouts:
WAM Australia
WAM Australia were relocating their office premises to Dandenong South and engaged Bowen Interiors to complete the new office fitout out of an empty shell. In order to build a workspace to attract and retain a high quality, high performing team, priority was given in the project to creating inviting spaces for collaboration and team cohesion. The result can be seen in the modern, innovative office spaces.
Daimler Truck & Bus
From open-plan office spaces with plenty of natural light and multiple team collaboration areas to employee-centric amenities like breakout spaces and quiet areas, Daimler Truck & Bus is an exemplary example of an office layout that’s future-ready.
The Merchantwise Group
Following a relocation to St. Kilda, Melbourne, the Merchantwise Group tasked us to help them create a workspace that reflected their brand identity to the fullest. In true Bowen Interiors style, we crafted an office that incorporated a range of modern features such as flexible multi-use spaces, break-out zones, and ergonomic office furniture to enhance creativity and collaboration.
Key Considerations and Challenges When Planning an Office Layout
Office layouts aren’t just about aesthetics—they must be functional and tailored to the needs of employees. Here are some key considerations and challenges you should take into account when planning an office layout:
Understand Your Employees’ Needs
What is it that your team needs to work effectively? Prioritise their comfort, health, and safety by providing appropriate amenities such as adjustable furniture, ergonomic chairs, appropriate lighting, and adequate storage. Allowing for flexibility in workspaces is also important—employees should be able to work where they feel most productive.
Maximise Space Efficiency
Space efficiency is key when planning an office layout. Think about how best to arrange your furniture and equipment to maximise available space. If you’re looking for innovative ways to make the most of your space, try incorporating multi-use and break-out zones.
Consider Your Budget
Budget is always an important factor when it comes to making office upgrades or remodels. It pays to invest in quality ergonomic furniture that will last for years and not break down easily, as this can help you cut costs in the long run.
Incorporate Technology
In today’s modern age, technology should be integrated into any office layout plan. This may include improving Wi-Fi connectivity, installing a teleconferencing system and digital screens for presentations or videoconferencing, and providing charging docks for laptops and other mobile devices.
Make it Flexible
It’s important to think about how your office layout might need to adapt and change in the future. Consider a design that allows for flexibility—from wall panels that can be moved around to modular furniture pieces that can be rearranged on demand. This will enable you to easily adjust the layout of the office as business needs evolve.
Choose Your Office Designer Wisely
Finally, it’s important to choose the right office designer for your needs. Make sure they have the knowledge and experience necessary to create an efficient and stylish office layout that meets all of your requirements. Ask for references from past clients, view their portfolio of work, and discuss any ideas or concerns you may have before signing a contract.
Plan Your Ideal Office Layout
The key to making the most of your office space is to have a clearly defined plan. When you know where you’re going, it’s easier to make the decisions that will get you there. Now that you know where the future of office design is headed, it’s time to prepare for the office layout that will enable your business to thrive.
At Bowen Interiors, we’re all about future-proofing office spaces and making them work for – not against – your business. Whether your goals are to improve productivity, boost morale, or meet the current and future needs of the workforce, we’re here to make it happen. Contact us today to prepare for the future of your office layout.
