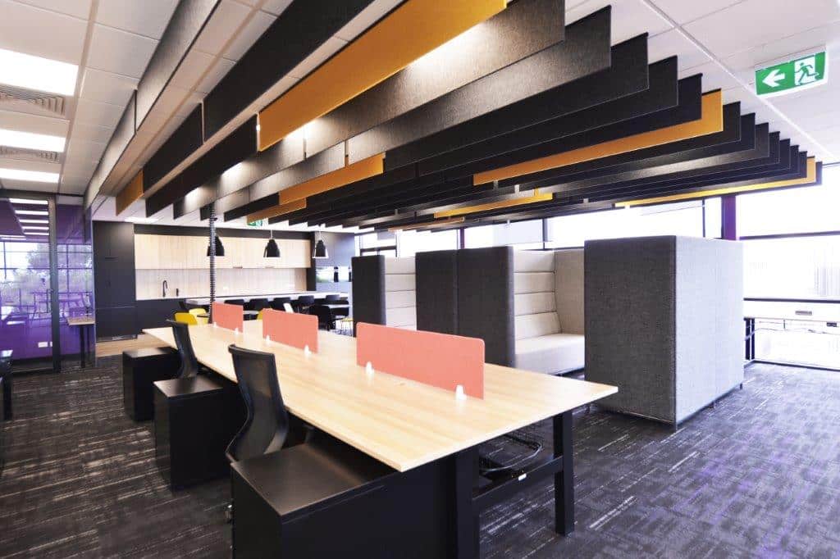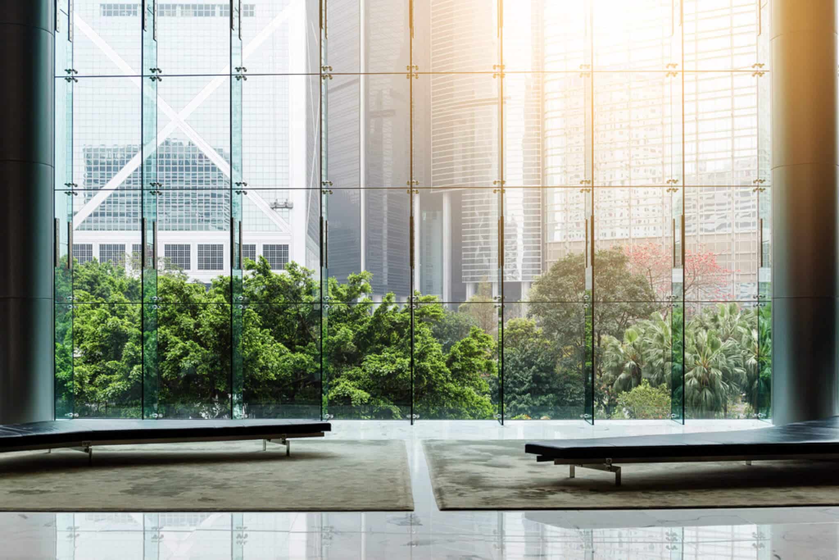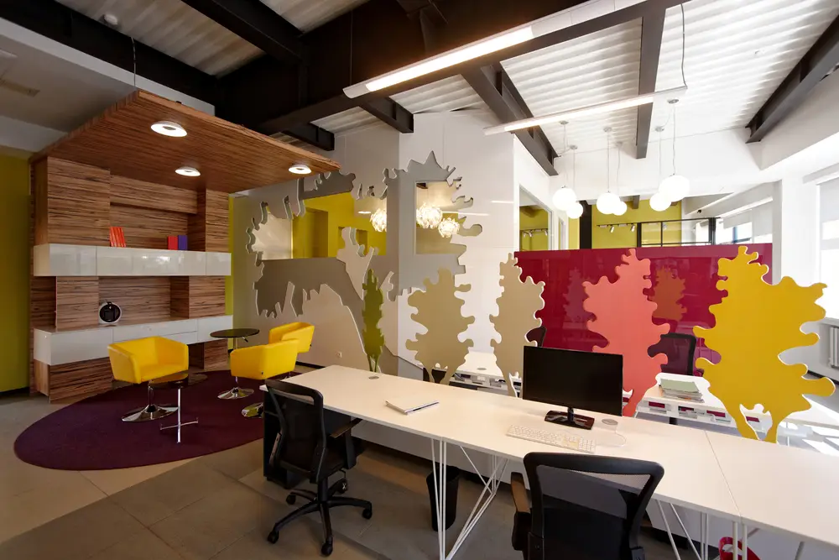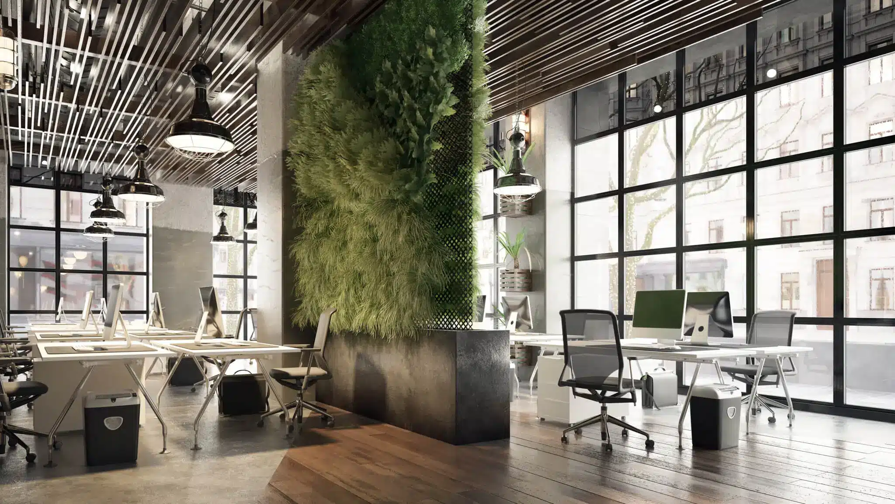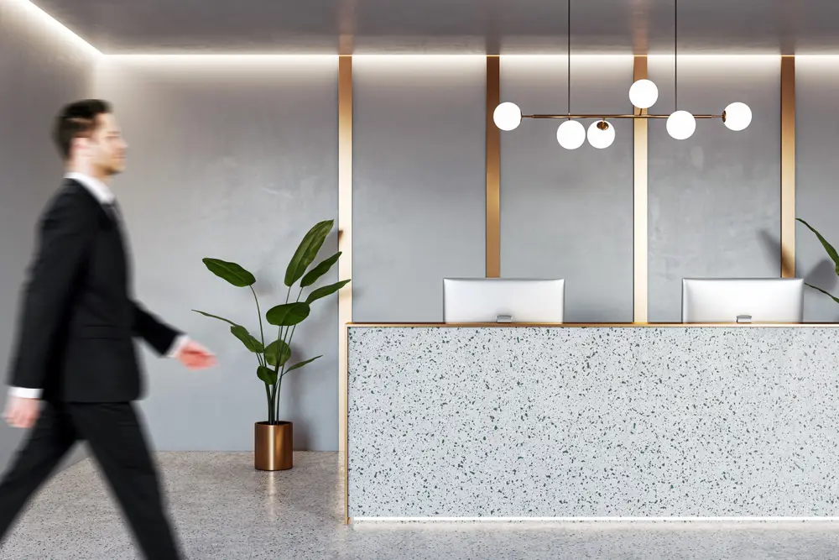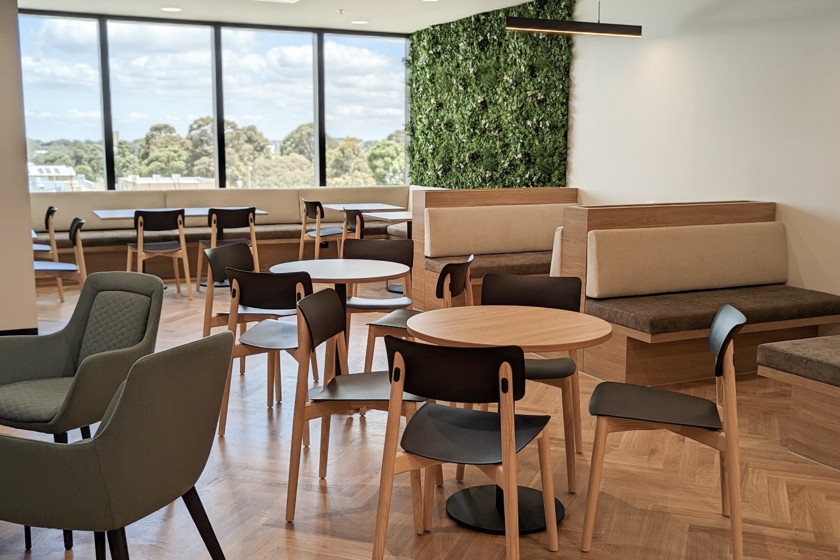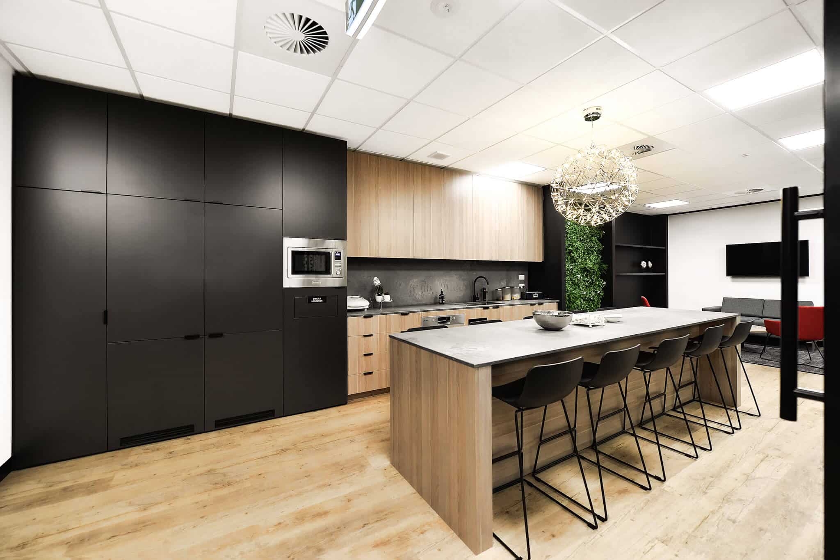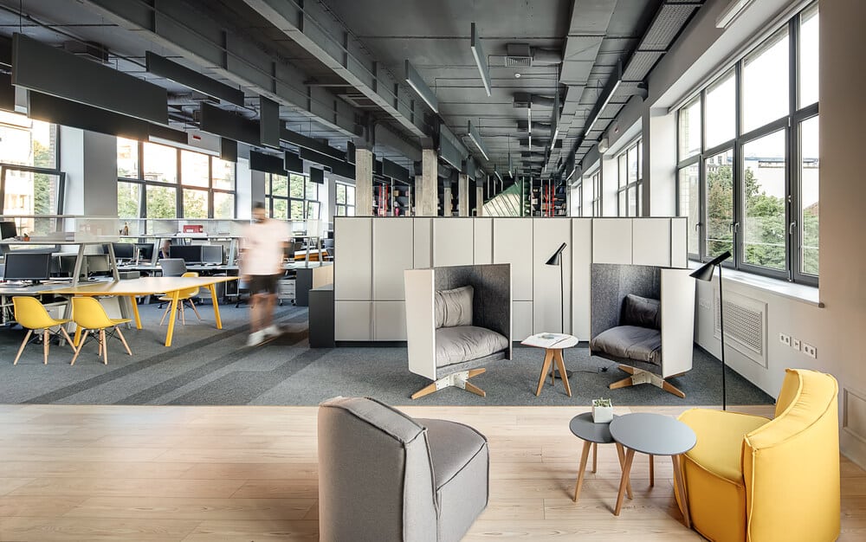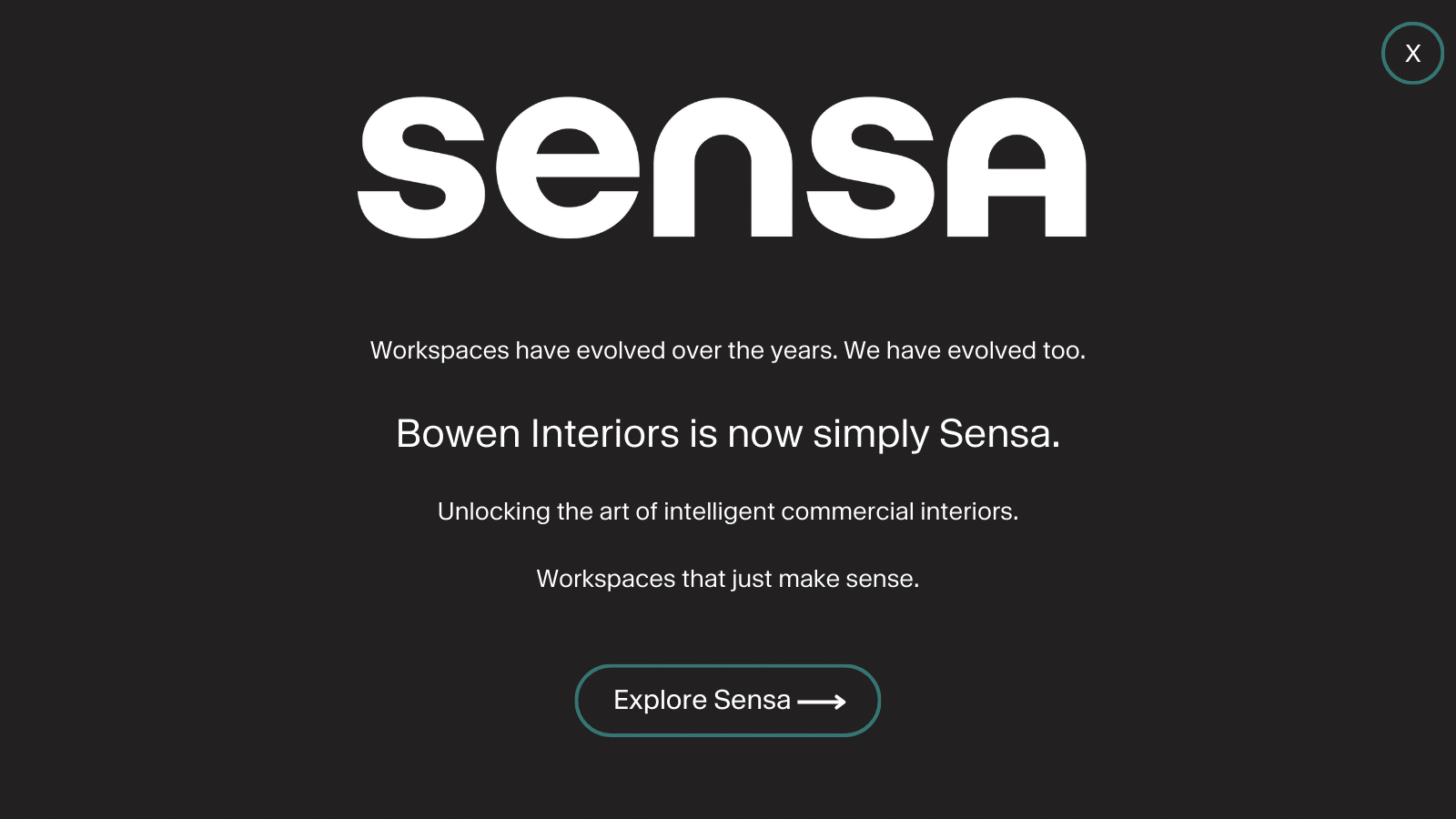Modern workplace design strategy aims to create a productive, comfortable, and collaborative environment that fosters creativity and innovation. The focus is on creating spaces that are flexible and adaptable to accommodate different work styles, including open and collaborative areas, private offices, and quiet spaces for focused work. The design should reflect the company’s values and culture and provide a sense of community and connection among employees. Integration of technology and sustainability features are also a key part of it. The goal is to create a space that promotes employee well-being, boosts productivity and morale, and enhances the overall performance of the organisation.
At Bowen Interiors, we create customised workplace experiences for our clients, their employees, and stakeholders. Our success lies in the Bowen Project Methodology – Discover, Design, Deliver. We work closely with our Melbourne-based clients to understand their business needs and design modern workplaces that reflect their company values and culture and keep their employees engaged and happy.
Why It’s Important to Find Inspiration for Your Commercial Office Fitout
If you’re searching for a suitable office layout for your business, checking out other fitouts for inspiration is essential to create a workspace that’s not just functional but also aesthetically pleasing. Gathering ideas and hints from other office fitouts helps you develop a clear vision of the desired look and feel of your office space. Not to mention, it can guide the selection of furniture, finishes, and other design elements.
Getting inspired from existing office layouts also helps you ensure that the office fitout reflects your organisation’s brand image and values, which is fundamental for maintaining a consistent brand identity throughout your business premises.
On top of that, a well-designed office space can boost employee morale, productivity, and satisfaction, making it a vital investment for any business seeking to maximise the well-being and performance of its employees. Plus, a thoughtfully designed office space can leave a positive impression on clients and visitors, potentially leading to more and better business opportunities.
5 Inspirational Office Fitouts Melbourne
1) The Merchantwise Group
The Merchantwise Group, a brand agency in Melbourne, was planning on an office relocation from Prahran to St Kilda. The organisation partnered with Bowen Interiors to create a state-of-the-art office with the main objective of encouraging collaboration, streamlining communication, and offering an enriching experience for their employees.
Bowen Interiors worked closely with Merchantwise’s leadership team to understand their design requirements and how the design should reflect their brand image and values.
The office has multiple areas that support flexible working styles, like a boardroom, open collaboration areas, quiet areas, informal spaces, and a large kitchen and breakout area. What’s more, the fitout features stylish and flexible loose furnishings that enable employees to rearrange them to their liking.
The resulting space is functional, customisable, and contemporary, and caters to the needs of all types of employees. If an employee prefers working in an open area that helps them communicate with their colleagues, they can do that. Similarly, employees that prefer working quietly also have designated areas for that.
The office also incorporates floor-to-ceiling glass that facilitates the entrance of natural light and ensures an enriching office vibe that creates a memorable experience for clients and an engaging environment for employees.
2) Drillcut
Bowen Interiors collaborated with Drillcut, a renowned supplier of top-notch products and bespoke solutions to the construction industry in Australia, to design, manage, and construct a complete office fitout at its new location in Broadmeadows.
The modern office fitout consisted of a range of new and different space types for Drillcut, including:
Breakout areas for staff to regenerate, relax, be sociable, and retreat from their general work.
Isolated booths that provide space for increased concentration and reduced noise levels where staff can take phone calls, dial into a video-conference meeting or simply have a private space without distraction.
A large open plan workspace that incorporates many different areas which improve communication and increased face-to-face collaboration and has a significant impact on team productivity, collaboration potential, workflow optimisation, and employee morale.
Quiet rooms which foster creative thinking, problem-solving, ideation, and focused productivity.
Acoustic treatment for absorbing or diffusing sound waves or noise to improve sound quality and communication to create a better working environment for your team.
Clear partitions to allow for more natural light in the working space.
3) Nextform

Nextform partnered with Bowen Interiors to complete the fitout of their new client studio with a focus on creating a cosy and welcoming ambience. To stimulate a natural environment, beautiful natural foliage was incorporated into the design. A construction-style wall graphic was added to feature Nextform’s professional branding with a subtle touch.
The boardroom design was particularly unique, as instead of partitioning, drapes were used to create an open and spacious feeling. The combination of green tones, soft furnishings with neutral finishes, and contrasting dark walls produced a stunning atmosphere that captured Nextform’s sophistication.
4) NDIS
The headquarters of the Department of Human Services and National Disability (NDIS) is a 6-star green star-rated office designed by Woods Bagot. Bowen Interiors supplied and fitted out all the furniture for the office.
The office offers a range of modern features and benefits for NDIS, including:
Multiple breakout areas of different sizes for staff to regenerate, relax, be sociable, and retreat from their general work.
Ample natural light creates a bright, warm and inviting environment for the team.
A large communal meals area for staff to take a break, be sociable and enjoy a meal, which improves wellness and employee engagement.
A large open-plan workspace that improves communication and increased face-to-face collaboration.
A large central staircase is a striking and stunning design feature in the central atrium.
The result is a flexible and modern work environment that encourages employees to go above and beyond in their work.
5) Alfex CNC Australia
Alfex CNC Australia engaged Bowen Interiors to renovate an old Thomastown warehouse/office building to deliver a state-of-the-art corporate head office space, warehouse, workshop, and training facility.
The commercial and industrial fitout consisted of a range of new features and benefits for Alfex CNC Australia, including:
Customised pattern design throughout the office that reflects their unique brand heritage
A featured ceiling that makes a compelling statement
Pendant lighting for a unique design embellishment
Greenery that significantly contributes to employee satisfaction and even productivity
A featured staircase to make a bold statement when connecting levels
A state-of-the-art training room where teams can be inspired to increase their skillset and knowledge.
A polished concrete floor in factory space which reflects the high precision nature of the brand and products.
What is an Office Fitout?
An office fitout is an interior space that’s designed for the purpose of meeting the needs of a professional organisation. It involves developing a workspace that’s functional, comfortable, efficient, and aesthetic.
Generally speaking, an office fitout often includes:
- Lighting
- Flooring
- Office partitions
- Furniture, such as office desks and chairs
The ideal office fitout should promote productivity and collaboration without overlooking other important key areas, such as employee comfort, privacy, and well-being. To boost employee morale, make sure that the office space has sufficient lighting, green elements, breakout areas, and other elements that make employees more satisfied and less stressed.
How Do You Plan an Office Fitout?
Typically, planning a commercial space involves the following steps:
- Figure out your objectives and envision what your perfect office should look like
- Assign a budget for the project
- Choose a suitable partner that offers office fitout services to plan, design, and execute your office fitout
- Discuss your requirements with your partner, including the current and future number of employees and nature of work, among other things
- Follow up with your design partner on execution and evaluate the design at each stage
Planning Your Melbourne Office Fitout?
Contact us to discuss your requirement and our team will take care of the rest!
