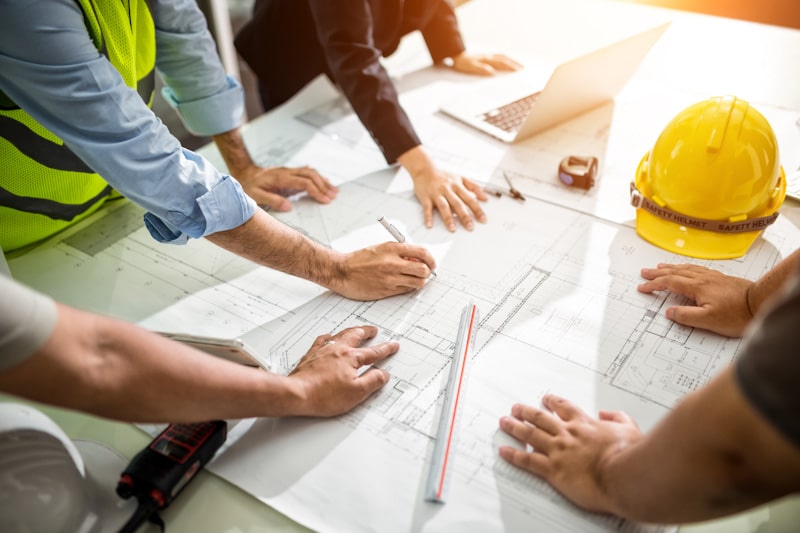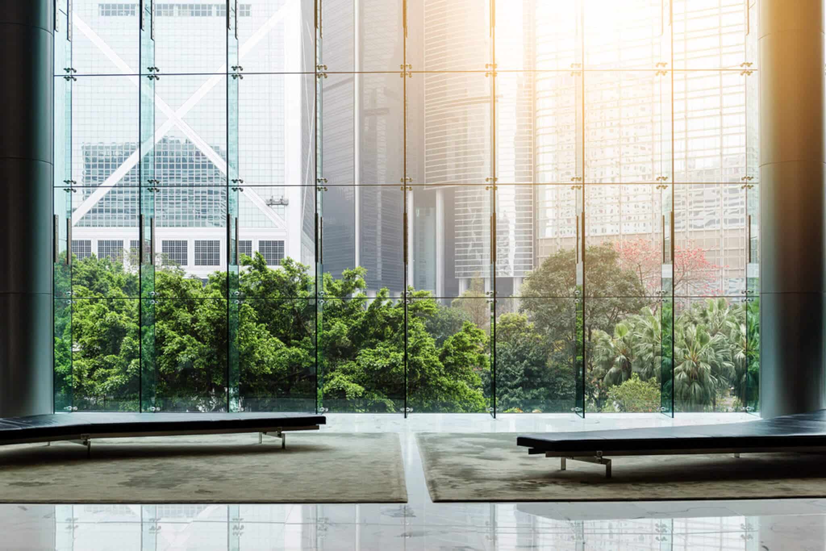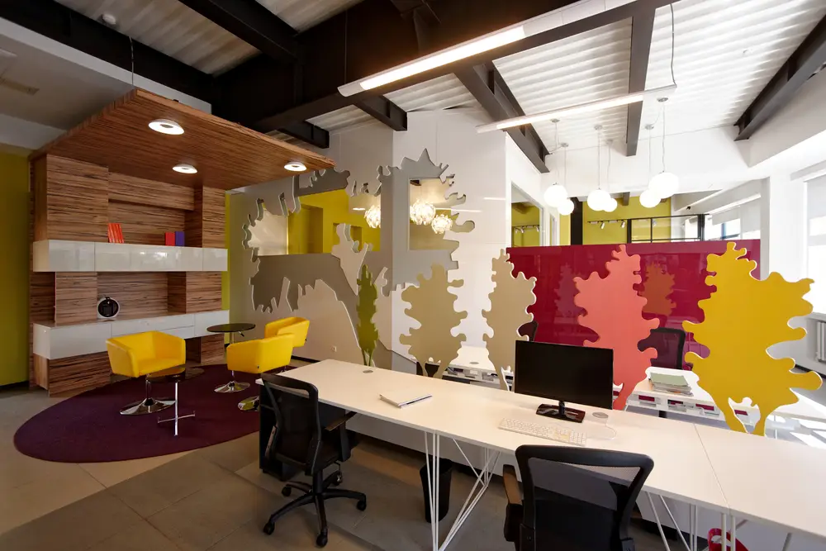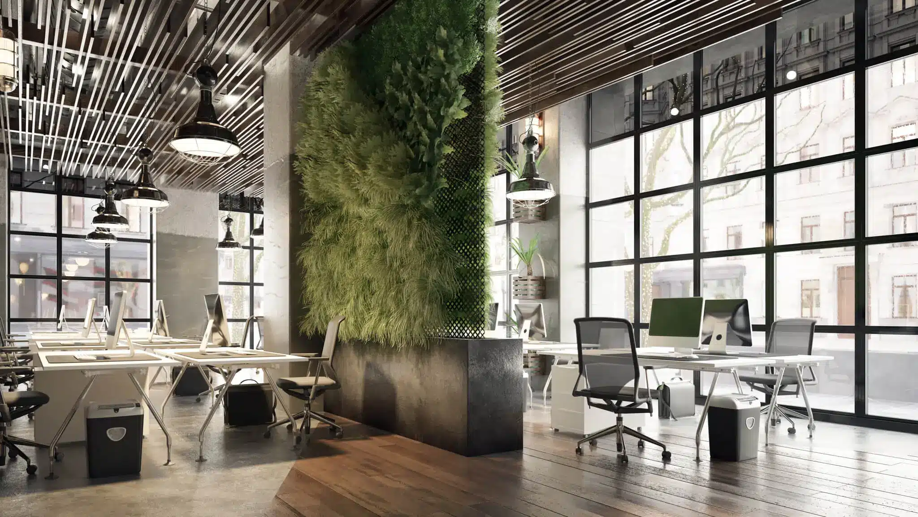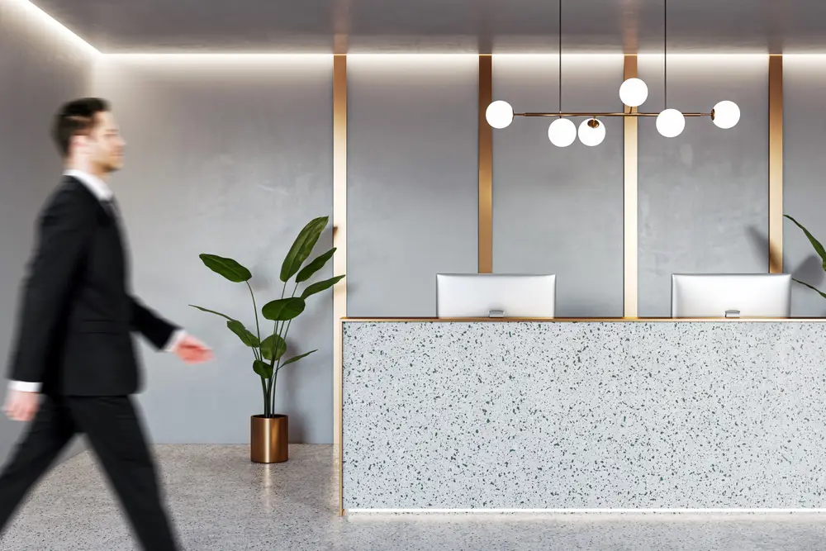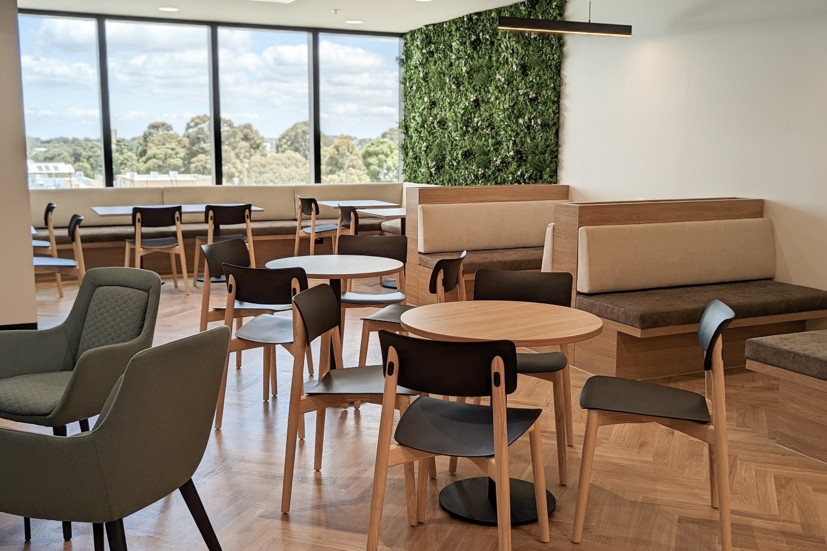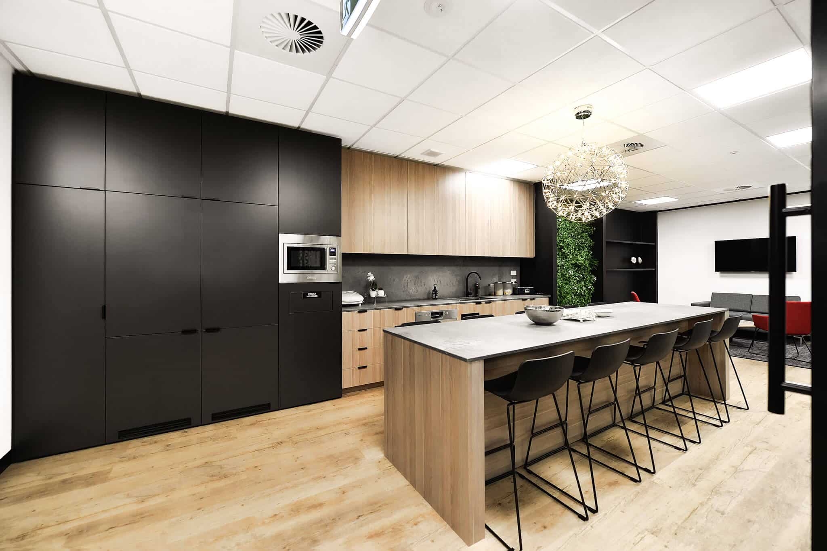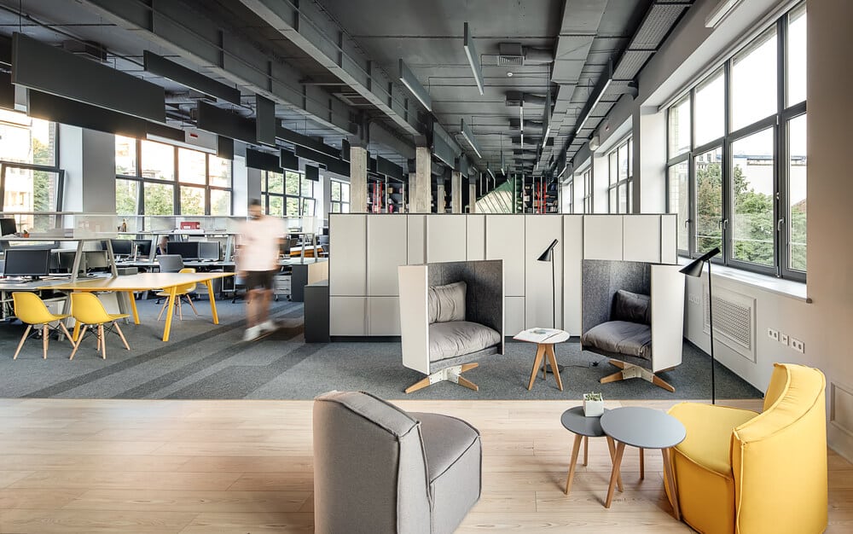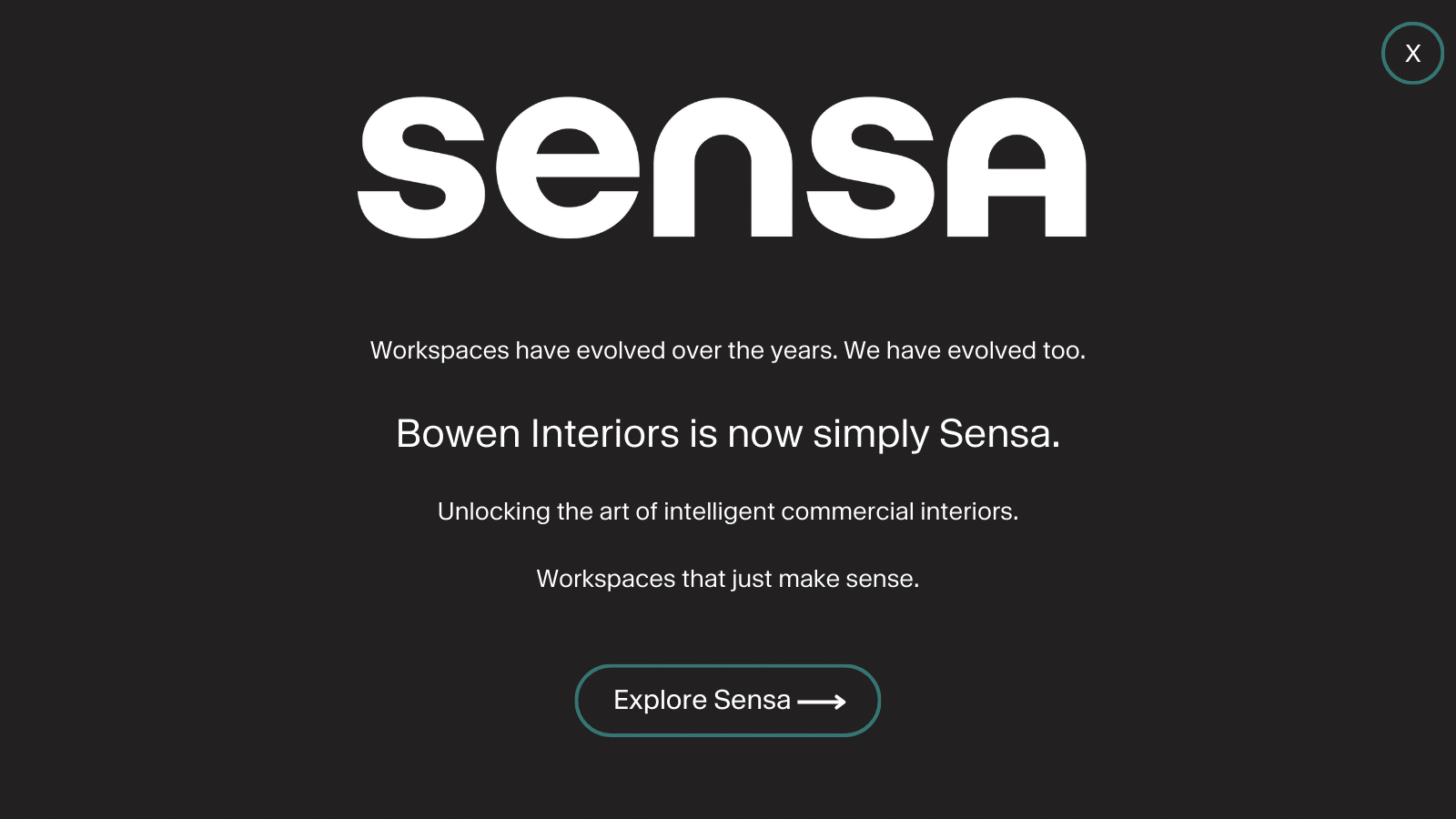At first glance, planning and executing a commercial office fitout can seem like an intimidating process. It seems like there are a lot of moving parts that must come together seamlessly for the project to be successful. And with that, there’s a risk of so much going wrong.
However, the reality is, with thoughtful planning, the office fitout process can be as straightforward as you need it to be. Having a strong framework to build off, one that takes into account all the essential aspects of an office fitout, can make the entire process much smoother.
In this guide, we’ll show you exactly how to go about planning your office fitout from start to finish so that you know exactly what to expect at each stage of the process.
What Do You Need to Consider When Planning a Commercial Fitout?
The very first step in any successful office fitout is asking yourself the right questions. This will help you gain clarity on your objectives, determine budget constraints, and get a better sense of what’s possible in terms of design and layout. Not to mention, it keeps the project from running off the rails.
Some key considerations to bear in mind when planning an office fitout include:
What Are the Timeframes You Are Working To?
Everyone wants their office fitout done yesterday, but realistically speaking, what’s the timeline you have to work with? Having a realistic time frame for completion puts all the other decisions into perspective.
Pro Tip: Always factor in a contingency cushion to account for the inevitable administrative paperwork as well as any unexpected hiccups along the way. Elements such as lease negotiations, legalities, and the expiration of your current lease can all significantly affect your timeframes. If your office lease is close to expiry, the Action Plan Towards a Commercial Lease Expiry Guide will help you in the planning process.
What Is the Budget for the Project?
While the budget for your new office fitout will ultimately depend on your specific needs and objectives, it’s important to establish some parameters before you start the process. Knowing what you can and can’t spend will help to shape the design concept and determine which features are possible.
How Will You Be Using the New Space?
Envisioning how your new space will be used is an important step in the planning process. Consider how many staff members you have, what the average ratio of office desks to meeting rooms is, and what other office amenities (e.g., meeting rooms, office partitions, reception areas, pantry/kitchens) are essential for your business operations.
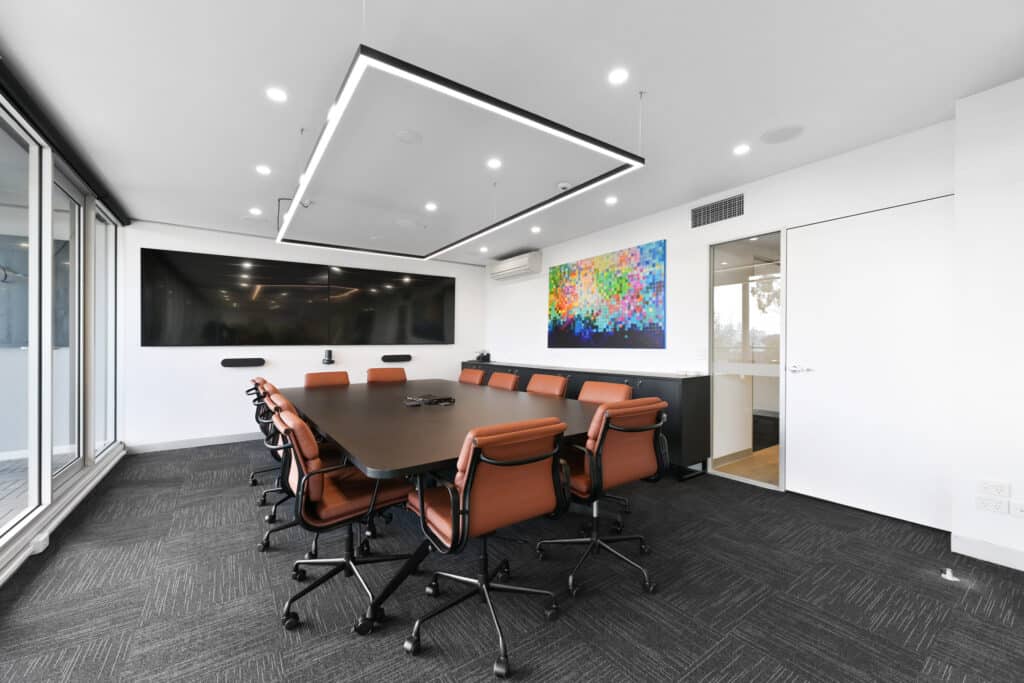
Will You Need New Office Furniture and Fixtures?
The worst thing you can do is have a perfectly-designed office space and no furniture to fill it – or to have furniture that’s inappropriate for the use of the space (from your existing space). That’s why it’s key to consider whether you’re looking for new furniture or fixtures that fit the design concept. If so, then you’ll need to factor in additional time and budget for the purchase and installation of new items.
What Are the Physical Features You Need the New Office to Have?
Apart from office furniture and fixtures, you’ll also want to consider physical elements that will give your space more character and functionality. Think about features like a fully-equipped kitchen, decorative lighting, and the like.
Additionally, if you’re looking to create a more inviting and comfortable office environment, then you may want to think about adding amenities such as plants, artwork, or modern furniture pieces.
What Approvals Will You Need and Regulations to Be Complied With?
Finally, you don’t want to overlook any potential approvals or regulations that’ll need to be met before your office fit out can move forward. Depending on the scope of your project, you may need to seek special permits and documentation from local authorities, such as building codes and safety requirements. It pays to familiarise yourself with these requirements to avoid any delays or potential fines for non-compliance.
Find the New Place
If you’re planning a move to a new space, you’ll need to find the ideal location for your office. Take into account things like proximity to customers and suppliers, access to public transportation, and the availability of essential services such as power and water. Of course, that’s in addition to the usual factors of cost, size, and style. A professional Tenant Rep could help you find the ideal place for your new office.
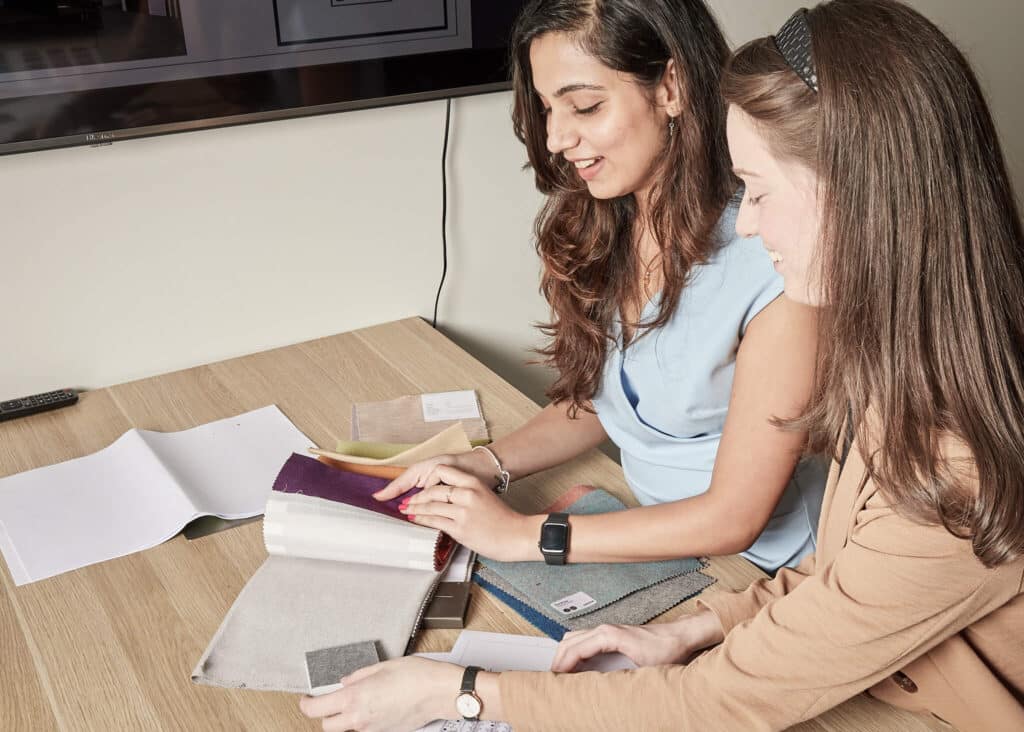
Select a Commercial Fitout Expert
It is ideal to engage with a professional fitout company while you are searching for your new office space. You might think the fitout process only involves the interior construction of your office space. But it is way more than that. In the next segment, we will discuss the benefits of engaging a commercial fitout partner earlier in the process.
What is a commercial fitout process?
The commercial fitout process starts with establishing a workplace strategy followed by office space design and finally carrying out your office fitout.
The workplace strategy will ultimately determine the space type and area requirement for your new office. That’s why it is important to engage a commercial office fitout company while you are searching for your new property. Moreover, your appointed office fitout experts can also assist you with test fit plans to help you visualise how a potential space aligns with your workplace strategy.
One of the proven and tested fitout processes is the Bowen ARC Project Methodology. There are three primary stages to this process – Discover, Design, and Deliver.

Discover – Establish Workplace Strategy
Once you have answers to most of the questions highlighted in the planning stage you engage an experienced fitout company like Bowen Interiors. Your appointed fitout company will carry out surveys and workshops with you and your team to analyse your business operations and unpack your business needs to establish an optimum workplace strategy.
The Discover phase generally includes the following steps:
- Stakeholder Consultation
- Business Operation Analysis
- Workplace Strategy
- Budget Framework
- Full Site Survey
- Initial Test Fit Plan
- Pathway to Completion
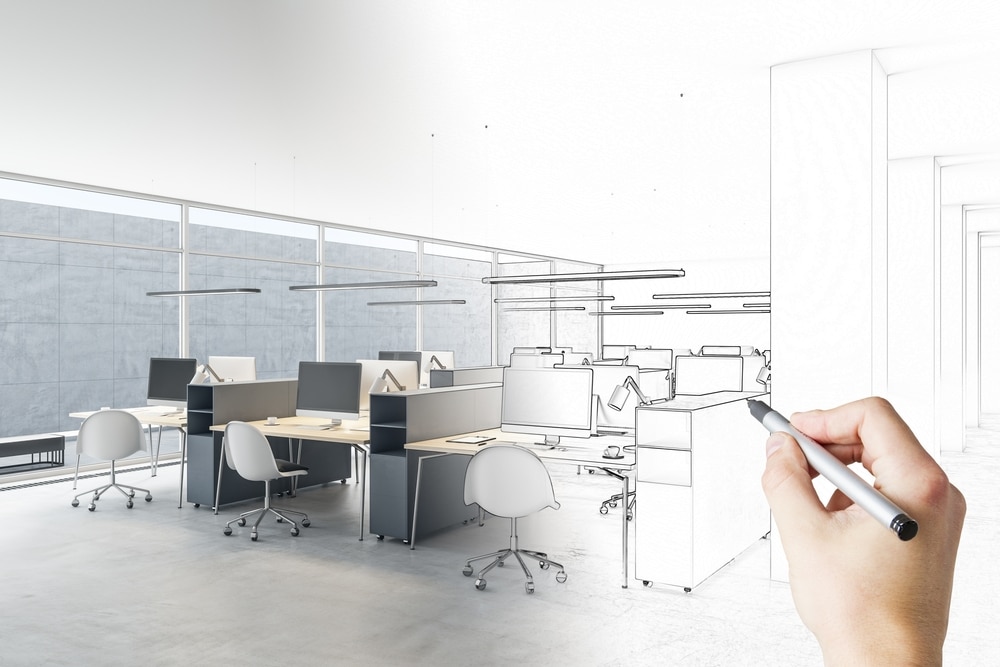
Design – Detailed Concept Design
In this stage, your appointed office fitout company will engage their internal interior designer to create a detailed concept design with careful consideration to efficient space usage, lighting, acoustics, ventilation, ergonomics and specific requirements such as collaborative spaces, private offices, technology and storage areas. Your company branding will be expressed through the workspace aesthetics, using colour schemes, furniture styles and materials that correspond with your identity. The office fitout company will also ensure that the design aligns with the company culture and values while also meeting functional needs for both present and future use.
The following are the key steps in this phase:
- Concept Design
- Sustainable Practices
- Hybrid Work Requirement
- Look & Feel Presentation
- Plans, Finishes & 3D Renders
- Budget Realignment
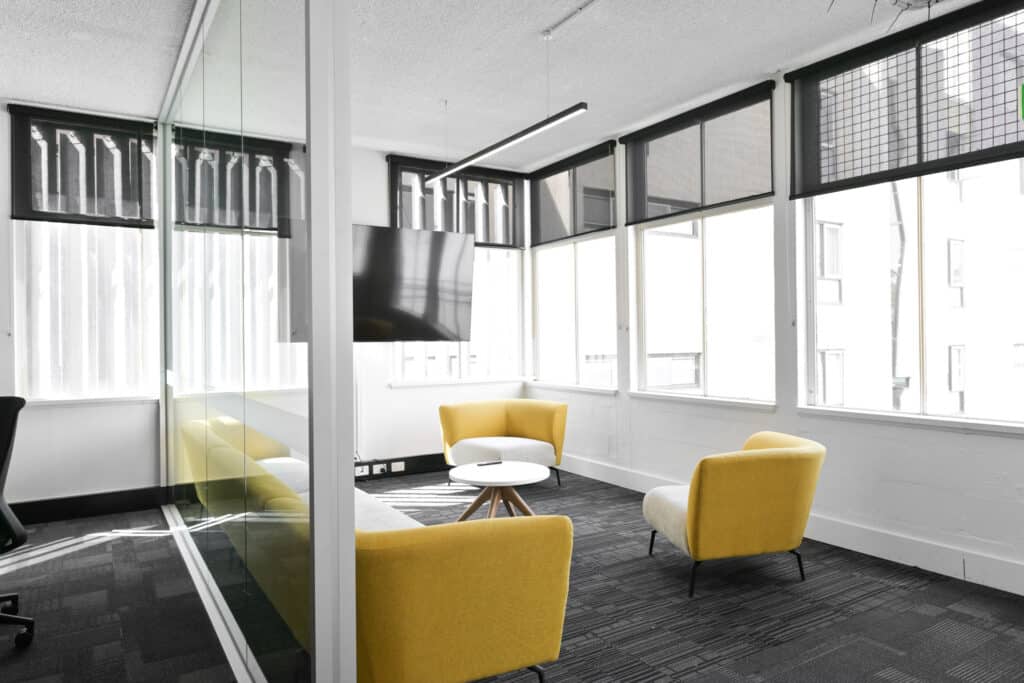
Deliver – Construction Begins
The next step involves finalising the design, creating construction documentation and obtaining all required construction permits. Permits takes about 1 week – 6 weeks depending on the construction complexity. It is ideal to allocate sufficient time for this process during your planning phase. Once the permits are done, the construction begins to bring your vision to life.
One of the key advantages of this process is that you don’t have to act as a coordinator between designers and contractors as the entire process is being managed by your appointed fitout company. This saves a lot of your time. As they are experts in this field, they can manage the entire process seamlessly.
The following are the key steps in this phase:
- Construction Drawings
- Finishes Schedules
- Construction Permits
- Furniture Schedules
- Client Communication
- Subcontractor Management
- Site Management
- WHS Management
- Defect Management
- Project Handover
Need a Proven Partner for Your Office Fitout?
You could put all the effort in the world into making sure your office fitout runs smoothly, but it won’t matter if your office fitout partner isn’t putting the same level of effort in. That’s why, out of all the planning tips, selecting your commercial office fitout company will have to be the most important.
At Bowen Interiors, we have a proven track record in project management when it comes to office fitouts, and we take each one seriously – no matter the size or complexity. We’re committed to working in harmony with you, and we take all reasonable measures to get the job done on time and within budget – with minimal disruption to your daily operations.
If you’re shortlisting your options, be sure to take a look at our services and portfolio. We’d love to hear from you. Contact us today and let’s make your commercial fitout exactly the way you envisioned it.
