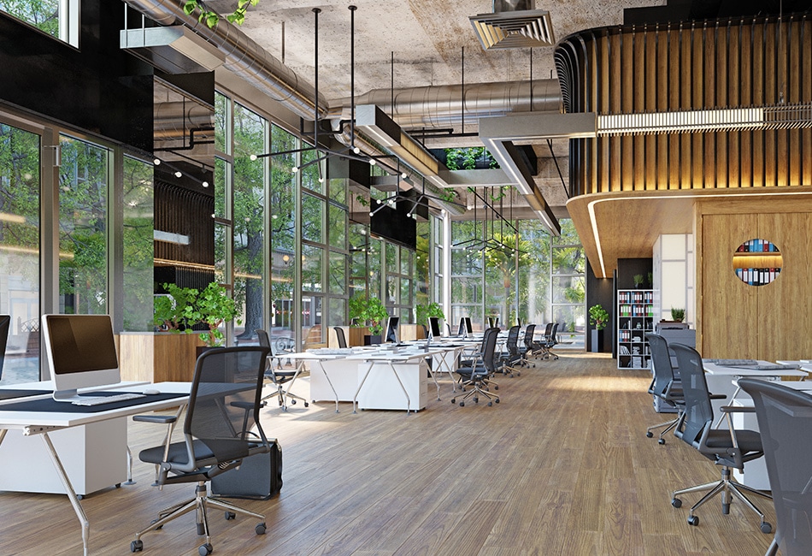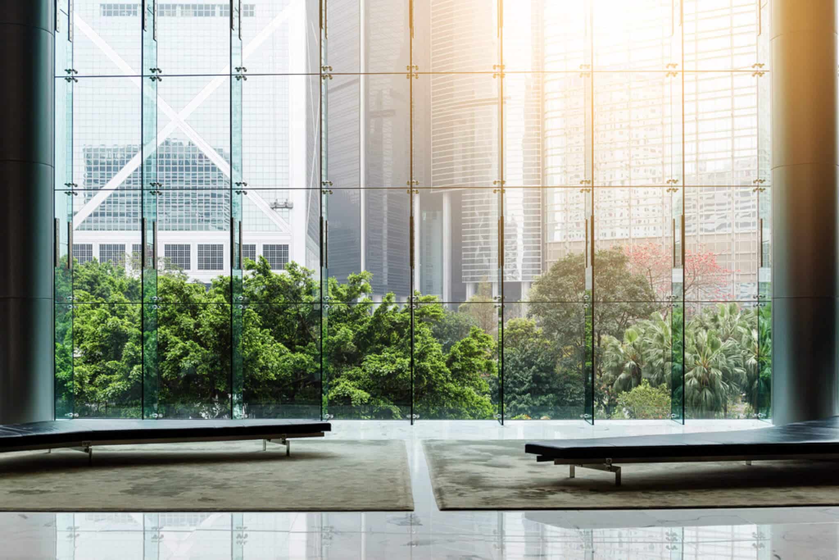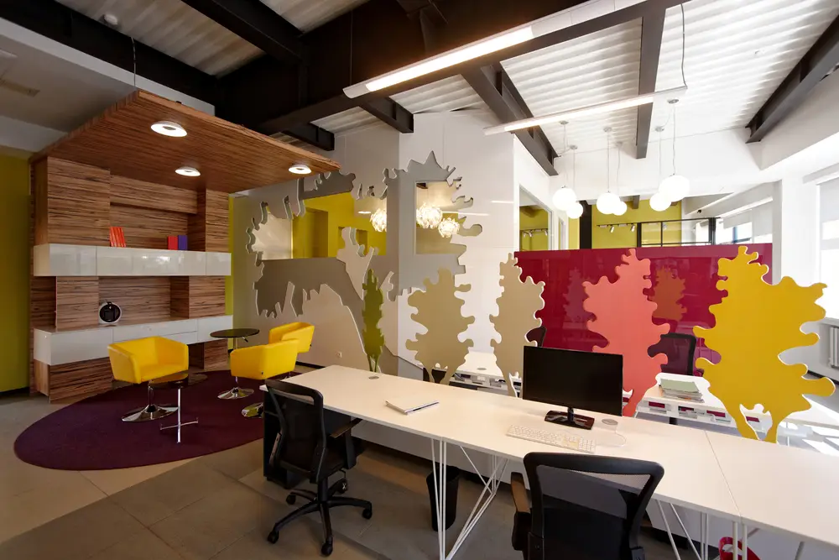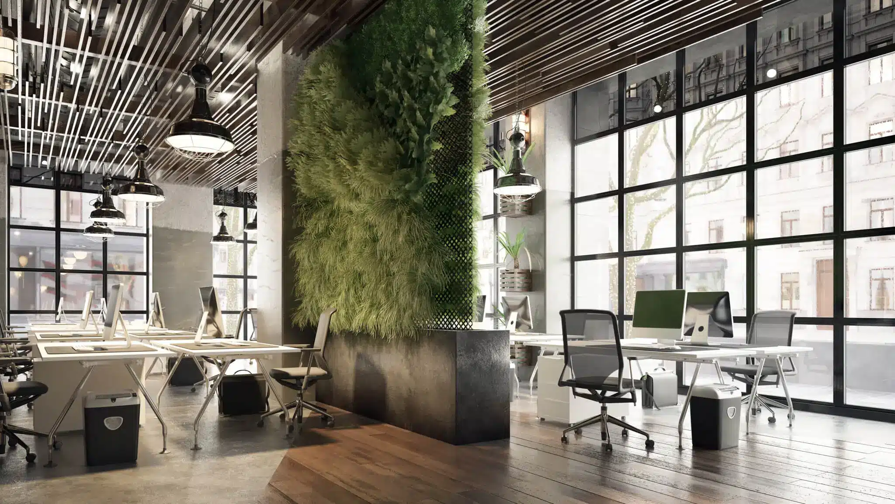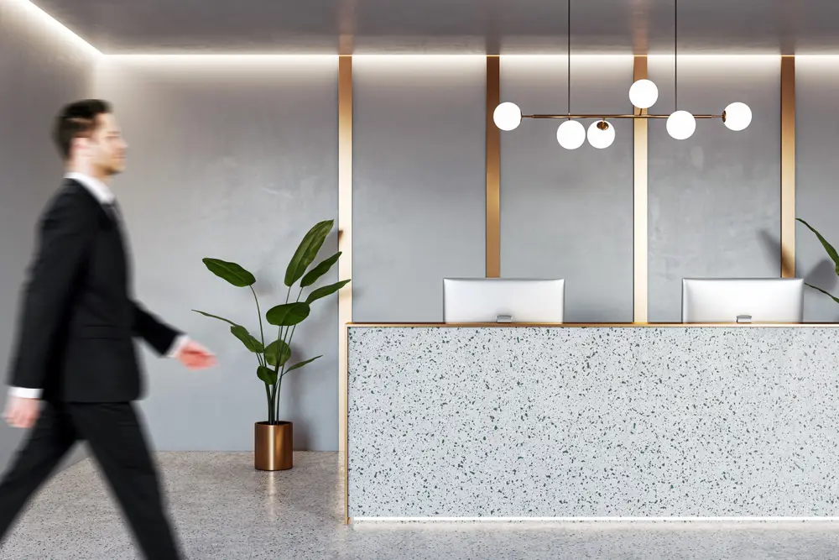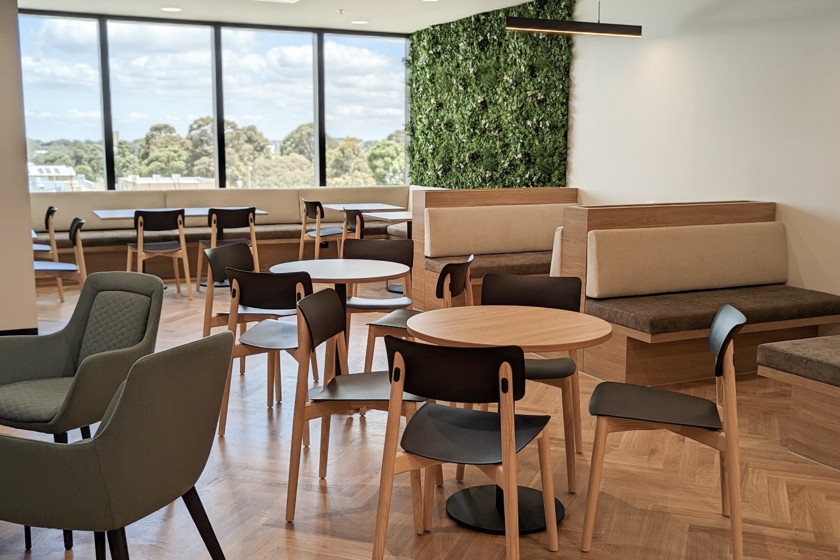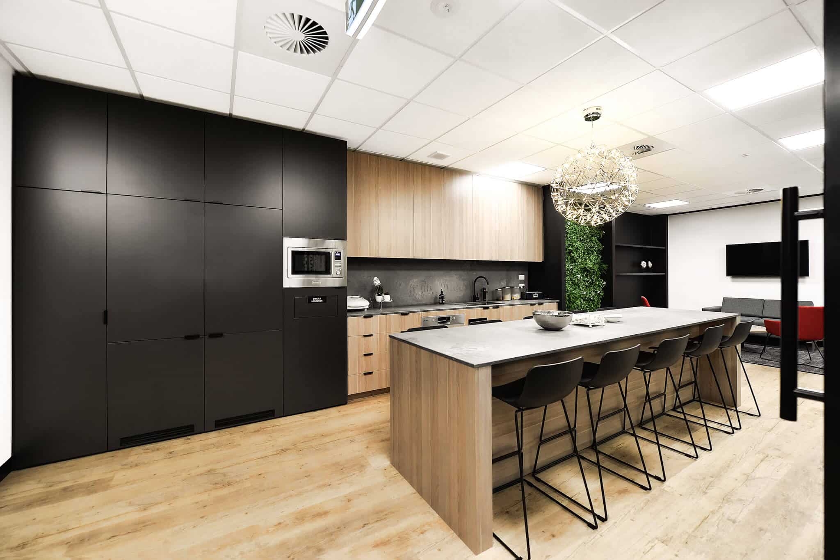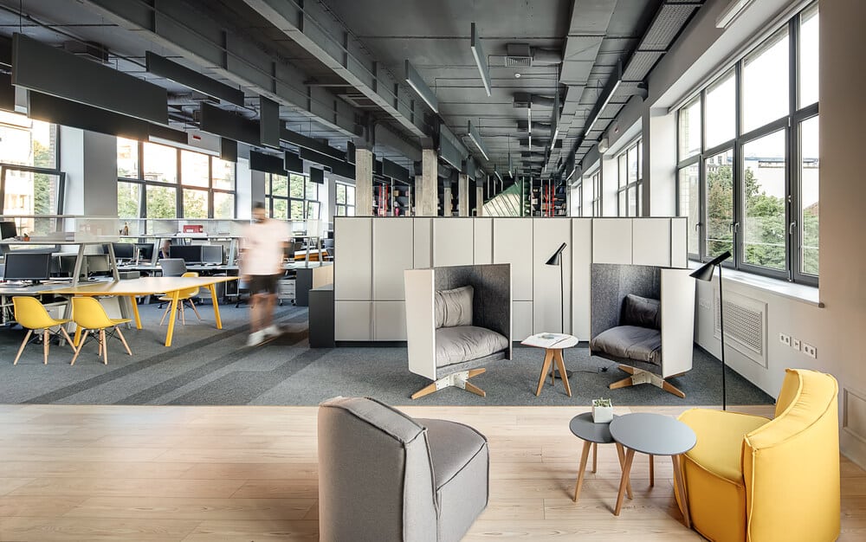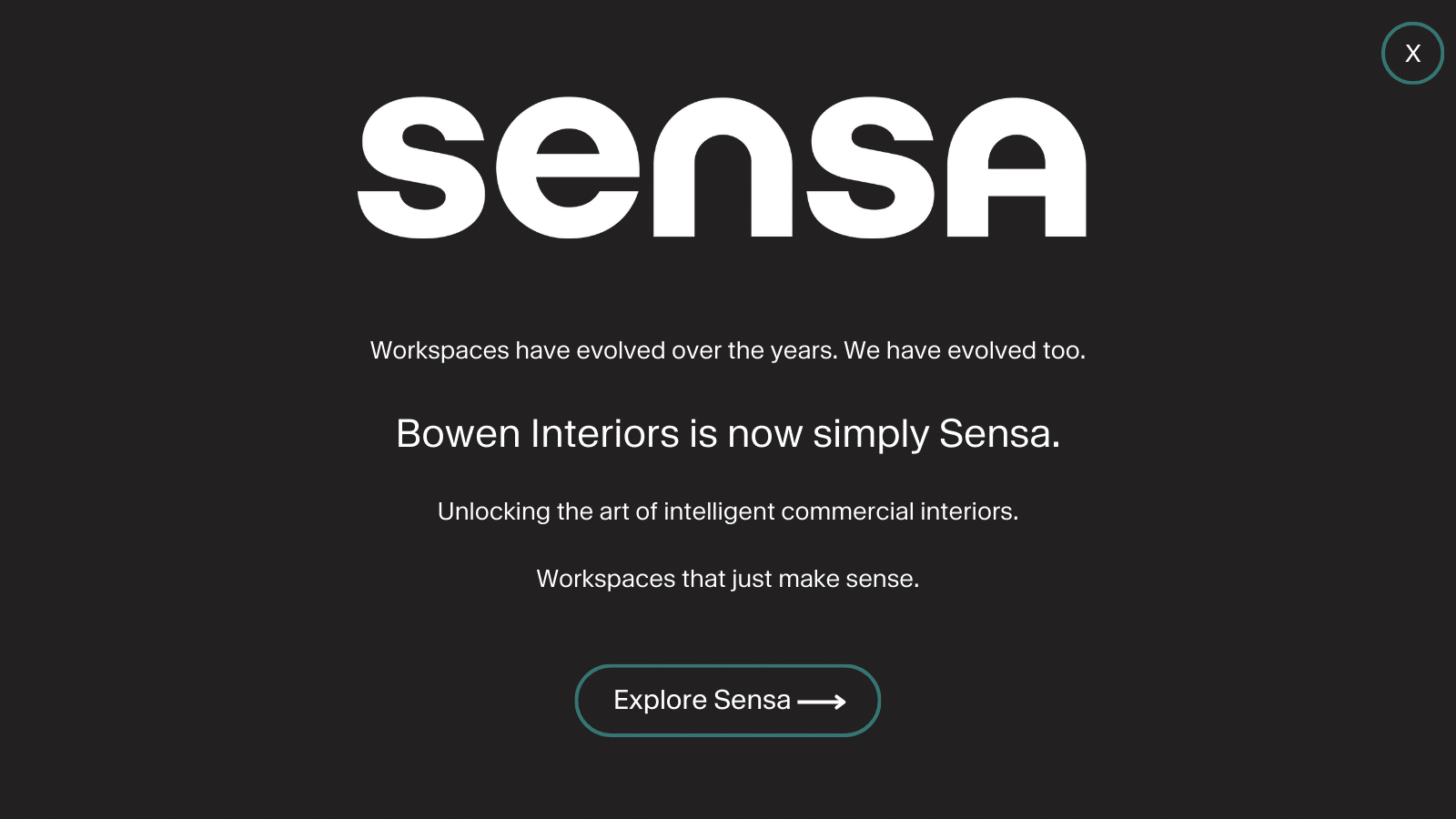Whether you’re refurbishing your current workspace, or you’ve moved into a new building, a fresh design can do you and your business a world of good. Designing an office provides you with the opportunity to improve your workspace.
However, there are many important factors to consider. We don’t want your design to turn into a nightmare, so we’re here to give you some advice when it comes to your design, or in other words, warn you about…
The top 5 mistakes people make when designing an office!
Incohesive design theme
Every good business cares about its brand’s image. This is not only in the way a business operates, or how it is perceived externally, but it should also include how you represent your business internally.
Think about this; you have a client coming to visit, or a candidate coming into your office for an interview. Are you comfortable with the setting that they’re walking into? If the answer is anything less than yes, then you need to consider the company culture that you’re trying to represent through your working environment.
Do you want to display a positive atmosphere? Why not add a bit more colour around your office? Or add some fresh, modern workstations for employees. There are plenty of great ideas to consider for your theme.
You don’t want to lose out on work from a client, or a high-quality candidate, due to a lack of thought when it comes to designing an office – which we’re certain won’t be the case now!
Improper layout
Once your potential candidates have seen how great your office is, they will want to become employees.
Your employees are humans; they don’t want to be treated like canned sardines. You might think that you’re maximising productivity by fitting as many desks as possible into one area, but if you ask your employees, they probably won’t agree.
Workers need to feel comfortable within their environment, and this includes having a suitable amount of space to work in. Whether you have an open office, cubicles, or anything in between, how you lay out your office space is very important.
Your employees will act far more natural, and in turn be more productive, if they feel comfortable within their designated work area.
How to avoid it:
When designing an office you need to consider a layout that provides employees with a feeling of freedom. This would include simple pleasures such as room to breathe, move, and somewhere they can create a personal ‘home away from home.’ We’re not saying give your employees an office to themselves, but just keep space in mind when planning your layout.

Inadequate break areas
On the topic of looking out for your employees, give them somewhere they can have a mental break each day. Although your employees will hopefully be happy enough at their workspace, where they are bound to be working to the best of their abilities, everyone appreciates having a change of scenery throughout the day.
For most offices, this comes in the form of a breakout space and lunch area – which for many offices are two in the same. This might typically be known as the room with the microwave, dining table, office chairs, and water cooler.
Of course, this may be all the office features that a company can fit into their space, which is understandable. Although if you do have enough room, employees will appreciate a slightly more vibrant break area, somewhere they can look forward to going each day before getting stuck into their work with a clear mind.
How to avoid it:
You don’t need to break the bank to do this. All it takes is a few simple changes. Add in some comfortable office furniture, such as lounge chairs, a mix of suites, and individual options for the social butterfly and the individual who just wants some quiet time to themselves. Consider having plenty of natural light, particularly if your employee’s work area is lacking in it, or even by adding a piece of art or creating a gallery wall to help inspire them.
You always consider seeking employee feedback or opinions when considering what to do with your new break-out area. They will appreciate the effort that has gone into having your office decorated!
Lack of meeting areas
What’s almost as important as break areas? Meeting areas!
Although open-plan offices are great, if you don’t plan your layout wisely this can potentially lead to problems.
Let’s imagine a client has asked to visit you in your open-plan office about an important matter. Having your client visit is great, but you’re now wondering where exactly the best place is to sit down with them. You could sit at your desk, but that’s within earshot of some of your staff, or you could sit in the kitchen area, but people are constantly walking through there.
Now you’re wishing you’d installed a private meeting area.
How to avoid it:
The straightforward solution would be to include a boardroom or meeting room in your layout first and foremost. However, if you don’t have the space, we have an alternative solution for you.
Smaller workplaces could consider meeting pods or acoustic pods. These are easy-to-install options in any environment and offer you some extra privacy.
Although a private area might seem like an obvious consideration, it is something that can sometimes be forgotten when getting caught up in your planning – so keep one in mind!
Overlooking storage needs
While you’ve been busy thinking about how to jazz your office up, where to include meeting areas, and thinking of making your employees productive…you may have forgotten one very important thing…storage space!
Storing office supplies/excess furniture/records and so on correctly is very important to the functionality of a business. Not only do you know where things are when you need them, but also for health and safety reasons.
Without dedicated storage space (a place for everything, and everything in its place), an office can look messy and cluttered. This can make your business look disorganised and inefficient…not an impression you want to create with your clients!
How to avoid it:
It’s a simple enough solution; allocate enough area for your storage and supply needs. Consider dedicated storage cabinets for documents and records, shelving for stationery and brochures, lockers for safekeeping personal items, and pedestals at employees’ desks to reduce clutter around individual workspaces.
Conclusion
So, those are our tips for you; use them wisely.
We understand that although it’s exciting, planning your layout and designing an office can be a stressful thing. That’s why Bowen Interiors is here to help guide you through the process.
Whether you’re creating a brand-new workspace, doing up an existing workspace, or just want to add a few pieces of office furniture to liven up an area, we can help you right from the design stage, through to the final installation, so you don’t have to go it alone.
On that note, we have one last tip, use professionals to help get the best results with designing an office and fitout – the professionals at Bowen Interiors.
