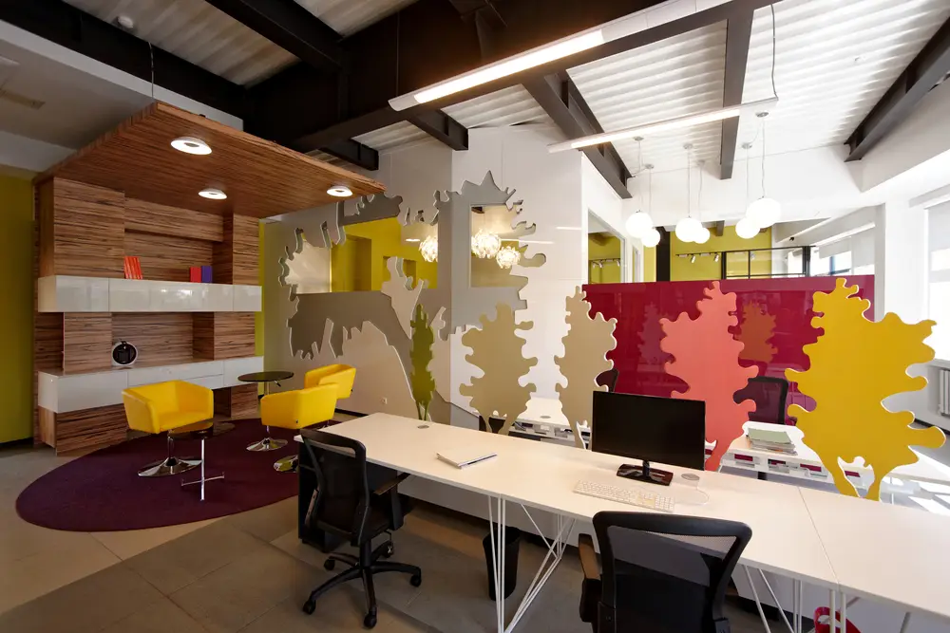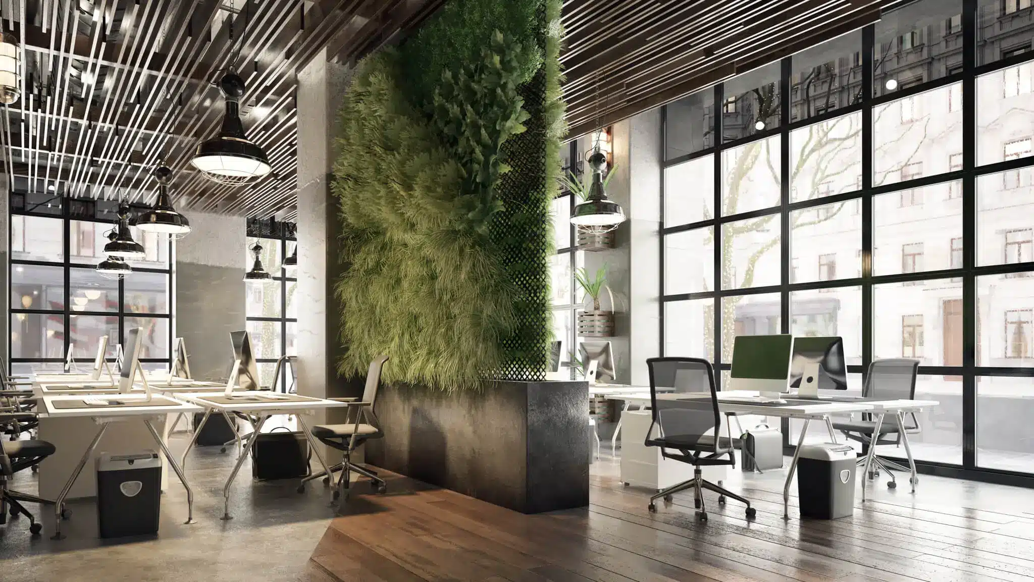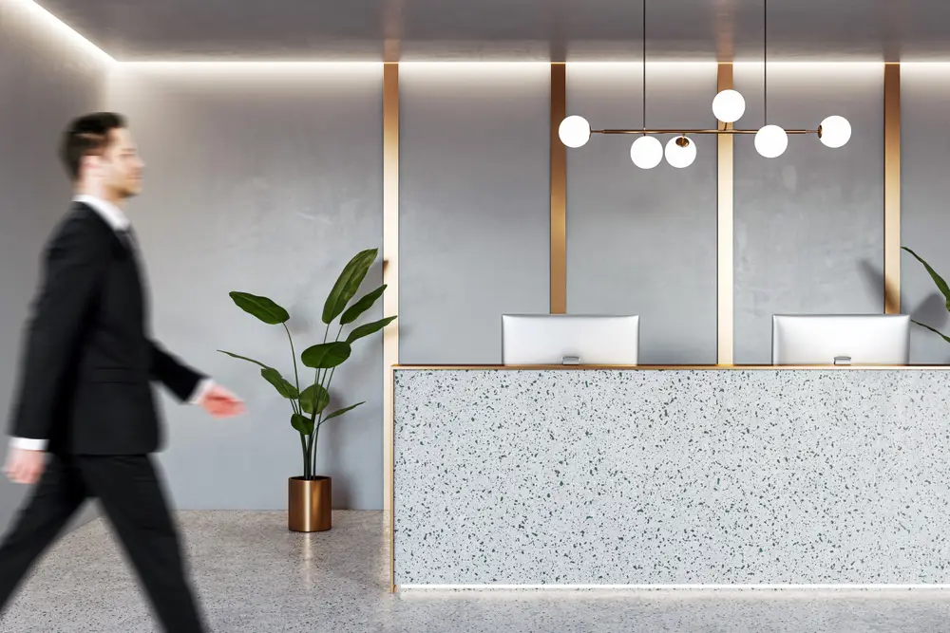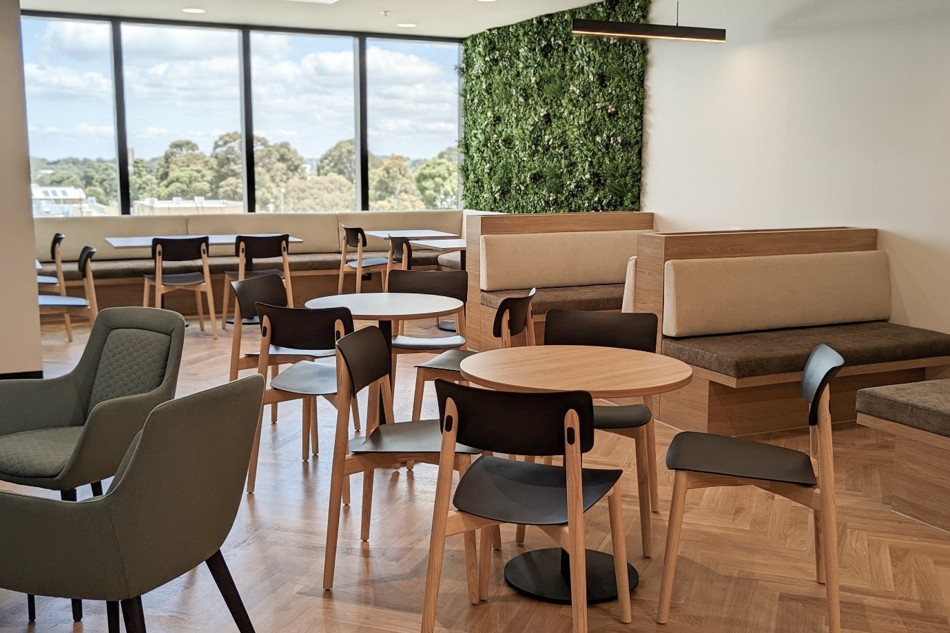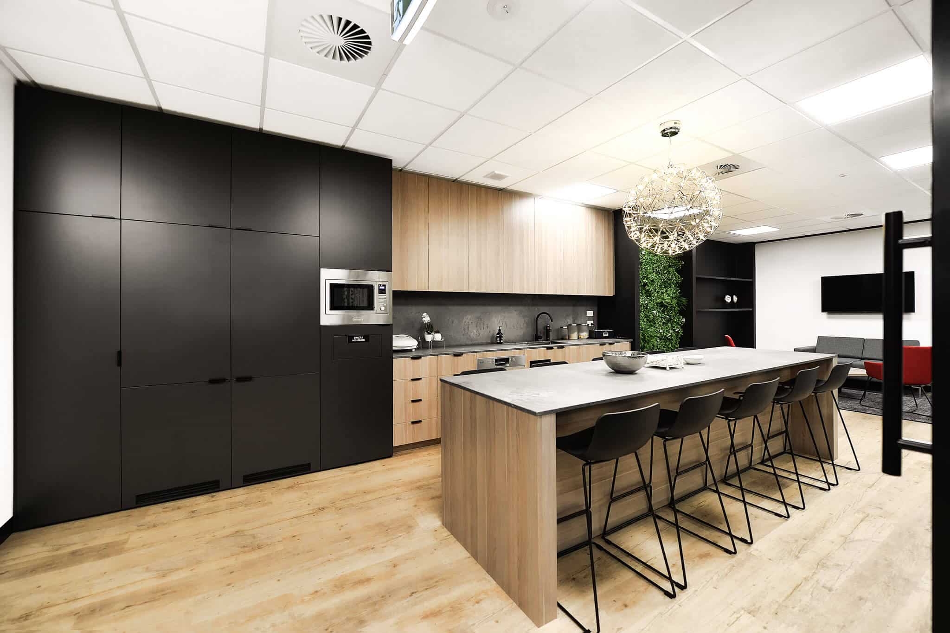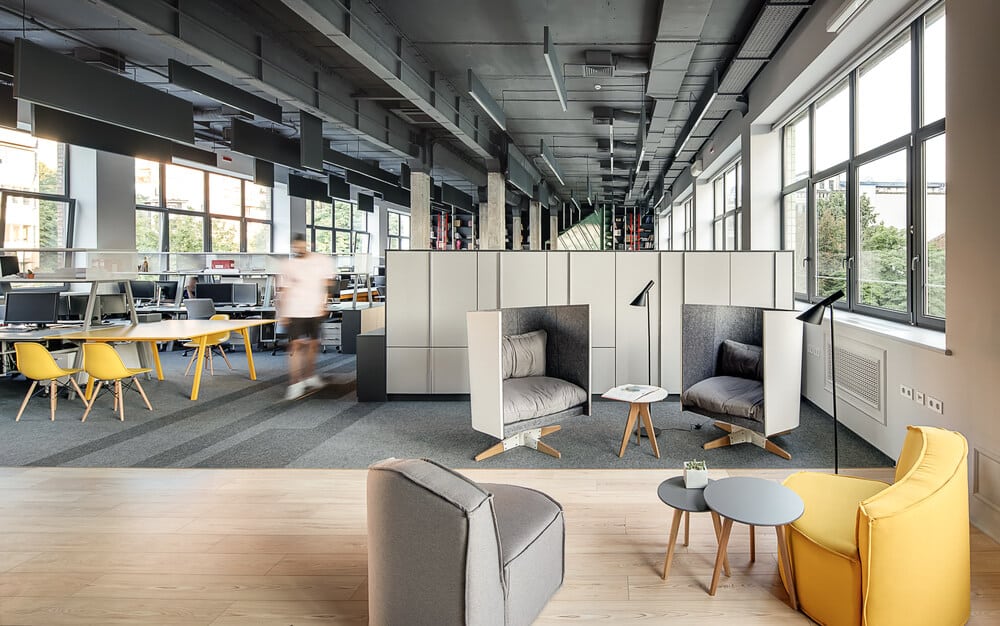Whether your business is looking to redesign a current office space or move into a new office space, office space planning and workspace design is a very important part of the process.
With good planning right upfront you can be on the right track to creating a workspace that inspires your team, promotes productivity, improves wellbeing and enables your people to thrive.

Office space planning often becomes the responsibility of employees who may not have a lot of experience in office planning. It’s common for workspace design or office design projects to be managed by roles such as a Human Resources Manager, Operations Manager, General Manager, Head of People and Culture, Office Manager, Executive Assistant or Personal Assistant.
This can be a daunting responsibility and it can be hard to know where to start.
If you’ve been tasked with your office space planning process, this essential guide is your best place to get started.
We’ll cover everything you need to know to get started, all the important considerations and decisions you’ll need to make and the best process tips for you to follow.
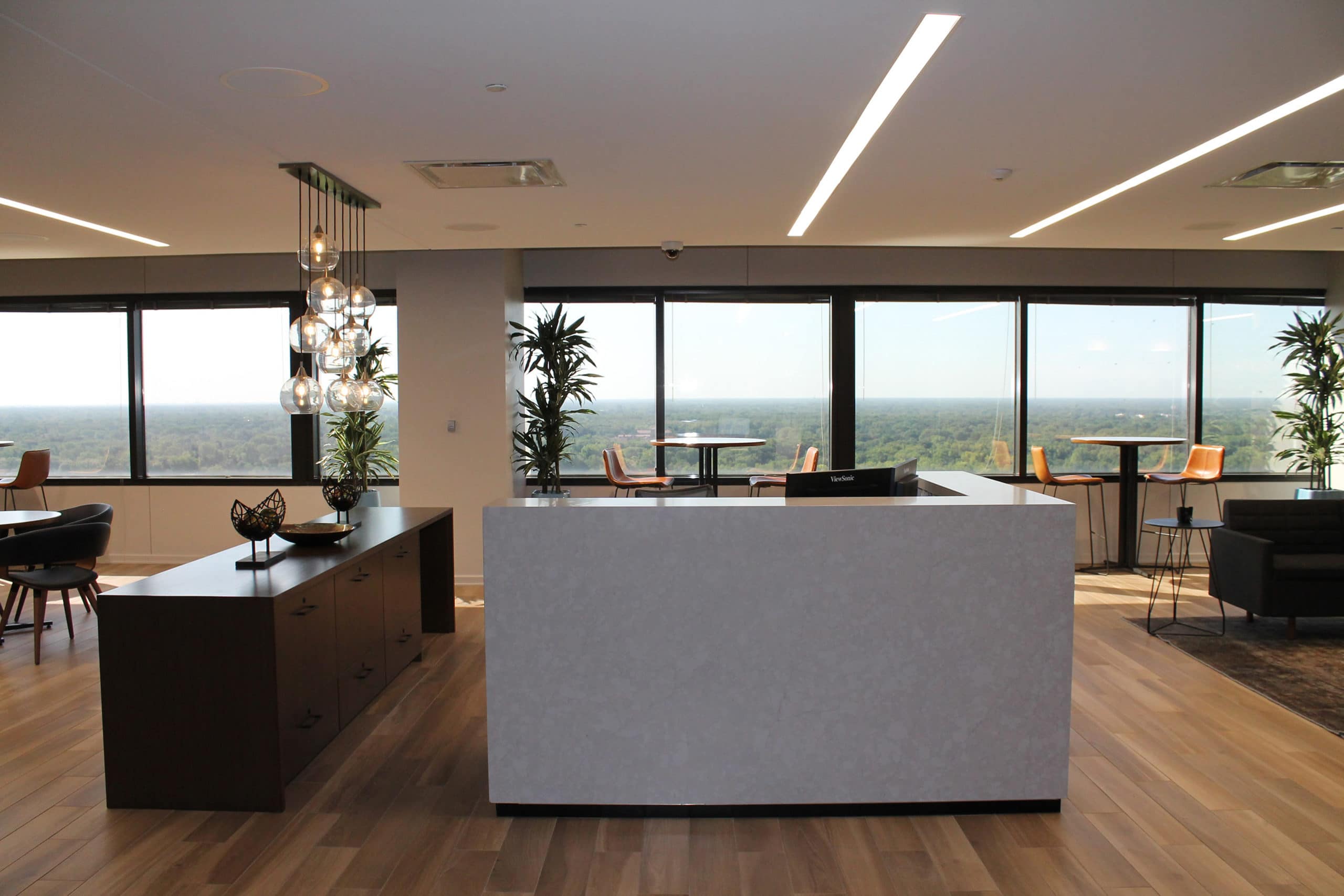
What is office space planning?
Office space planning is the planning process of how an office will function to maximise the available space and optimise the efficiency and productivity of the employees in the workplace.
Successful office space planning involves commercial interior design and workplace design methods to create a work environment that inspires your people and creates a thriving business.
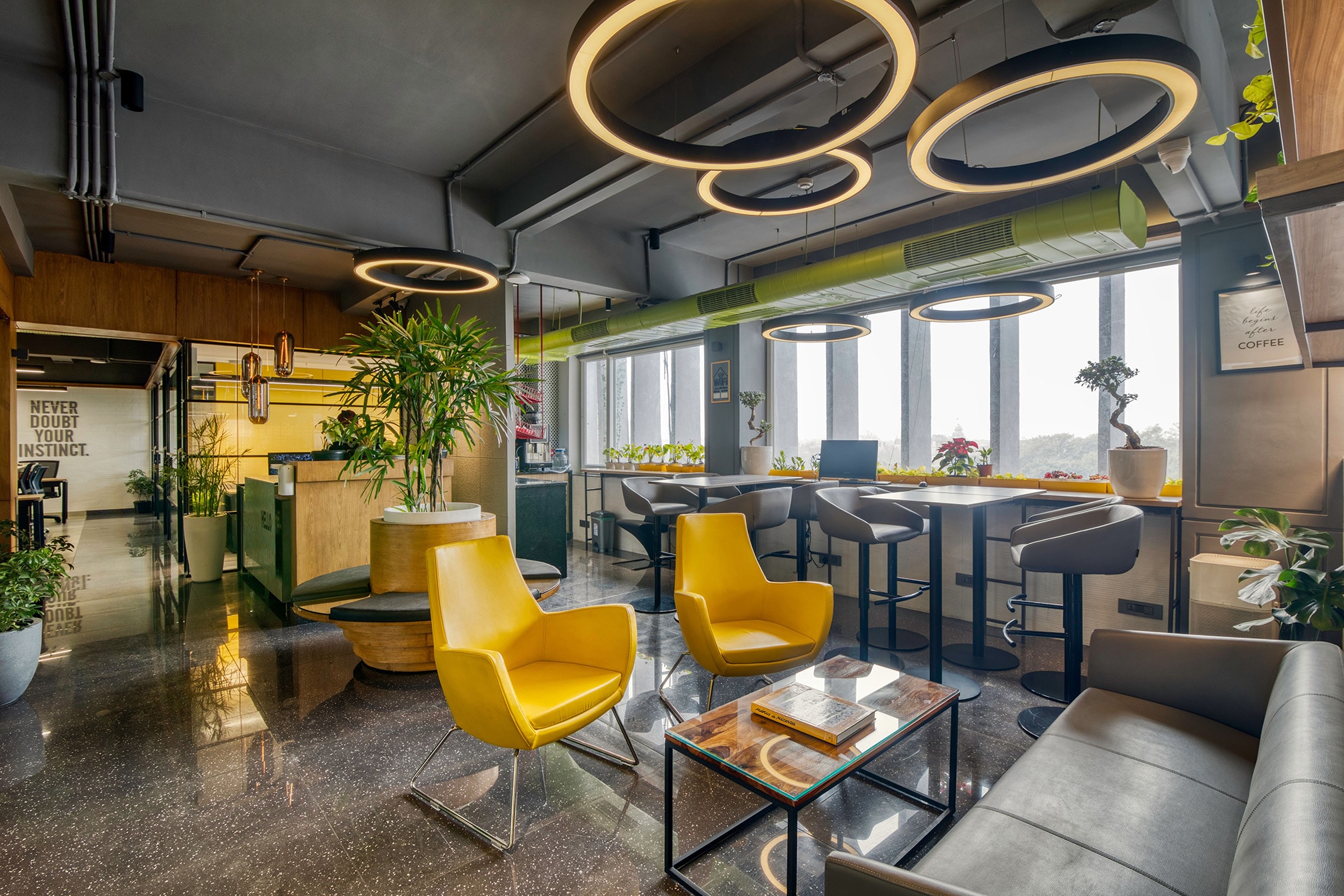
What are important considerations for office space planning?
Office space planning is so much more than simply factoring in headcount and the total square metreage of the floor plan of an office building to arrange some desks.
There are many important considerations to make when it comes to creating a workspace that inspires your employees to thrive.
Now more than ever, your office design and work environment need to maximise employee engagement while promoting their wellbeing.
Here are 10 important considerations to make for your new office space planning, office relocation or workspace planning.
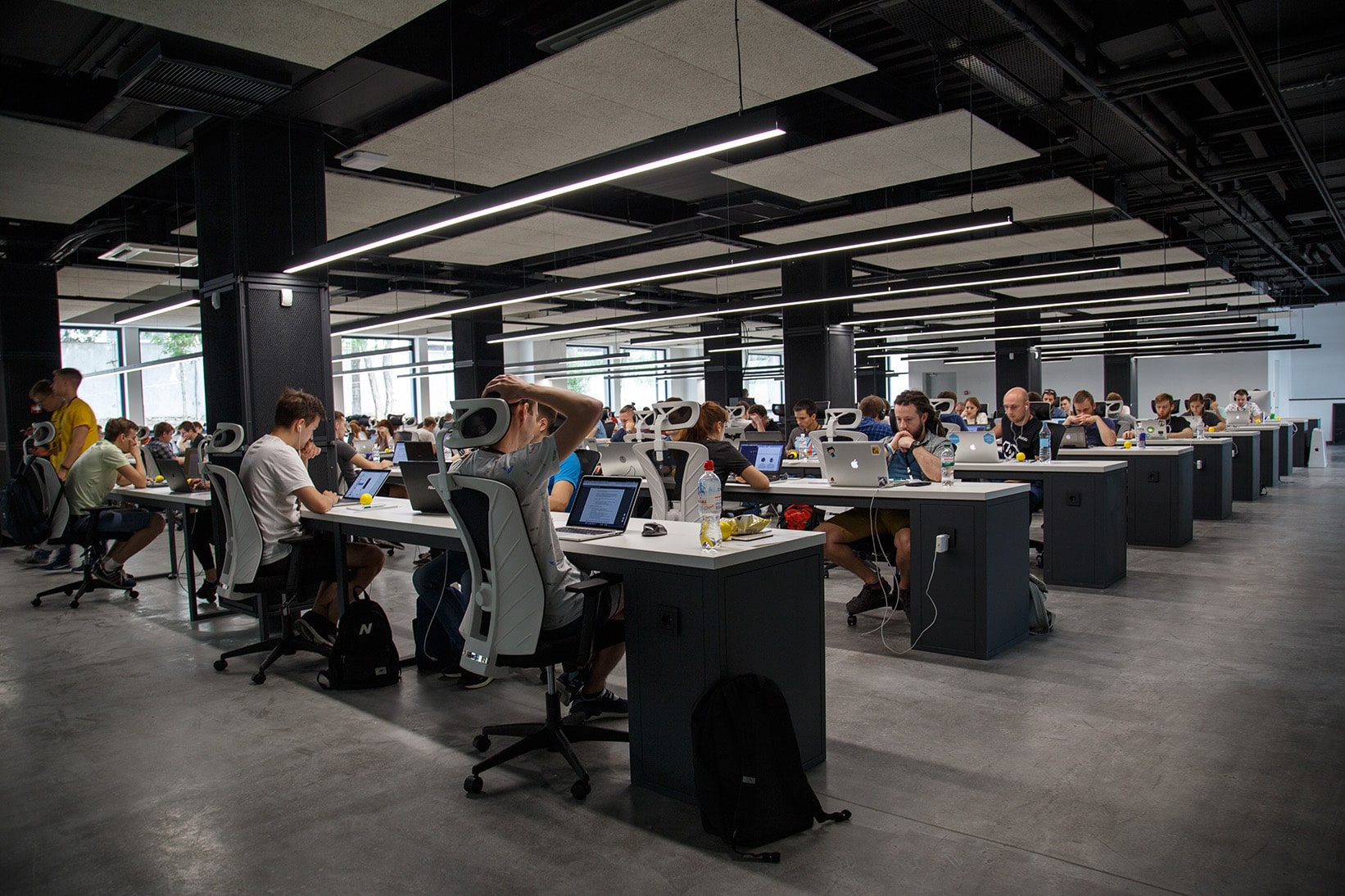
1) Your company culture and values
Consider the culture of your company and the values that guide your business. A thriving workplace not only aligns with your culture, it promotes it. Office design that is based on your culture will deliver a great employee experience and will drive employee satisfaction and wellbeing.
A culturally-aligned office space will also communicate your values to your clients and other stakeholders important to you. Think of your culture as becoming “part of the furniture”!
2) Your project budget
Setting a total office relocation or office fit out budget is an important step to ensuring costs stay within what your business can afford.
Often the office space planning phase of the project tightens up or defines the actual total project budget as a result of identifying all of the needs and requirements of your unique business. That’s why setting a budget for office planning initially can help get you started early, while knowing that the full budget will be defined as part of the process.
we believe working australians deserve a wow workplace
3) The total amount of office space available to you
The total amount of space in your building, on your level or in your office space or workplace is a key consideration. The total amount of space available is usually expressed as total square meterage. Space limitations or flexibility will set the parameters of how you make decisions about your space.
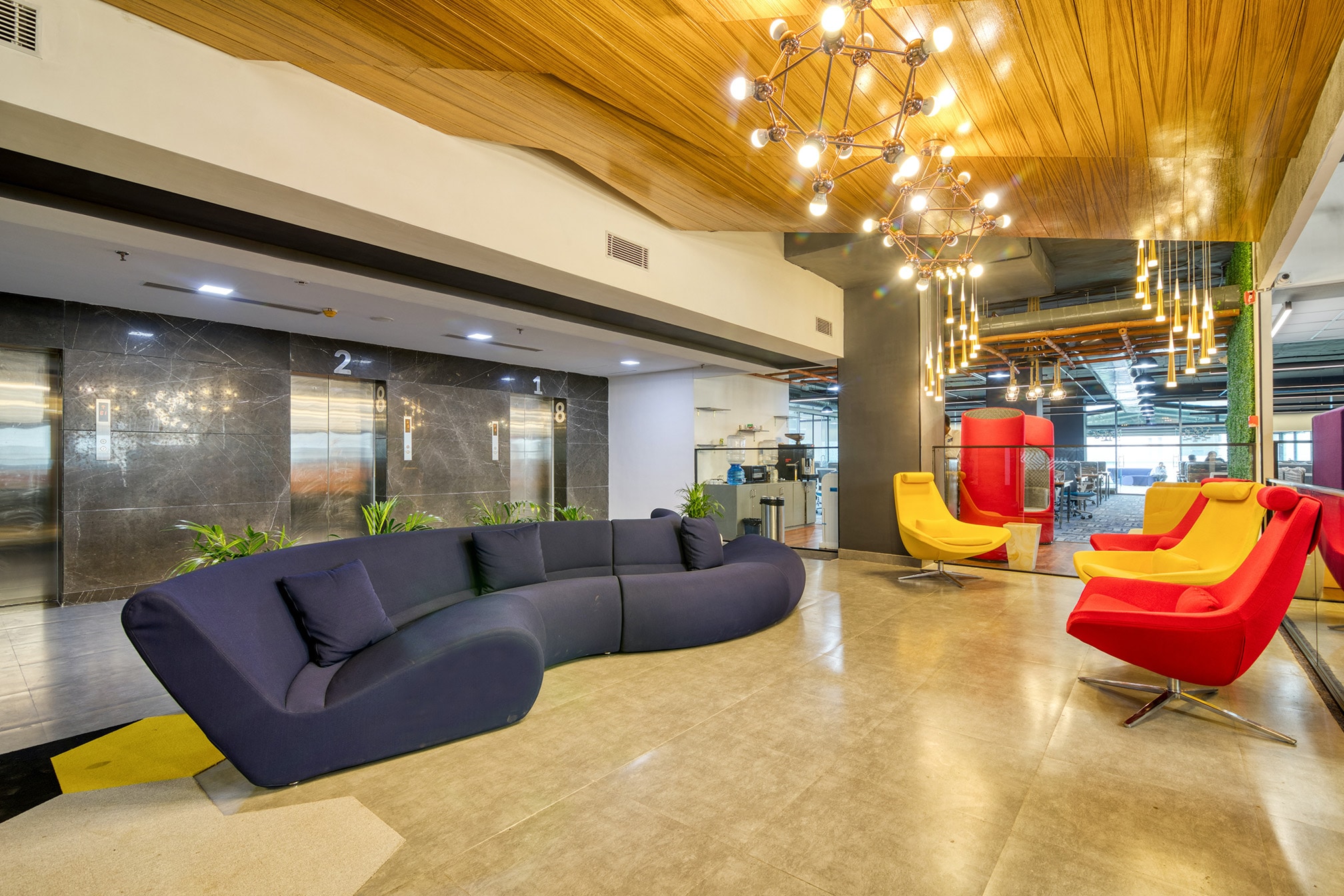
4) The flow of the office layout and floor plan
It’s important to consider the “flow” of your new office layout or floor plan. How will movement take place through the different spaces? Think about which teams collaborate or need to be near each other for better collaboration, how employees access different areas such as breakout spaces, quiet areas, kitchens and restrooms.
Active design promotes physical activity and wellbeing, and the right flow of your dynamic business might factor in how you encourage movement throughout the office spaces.
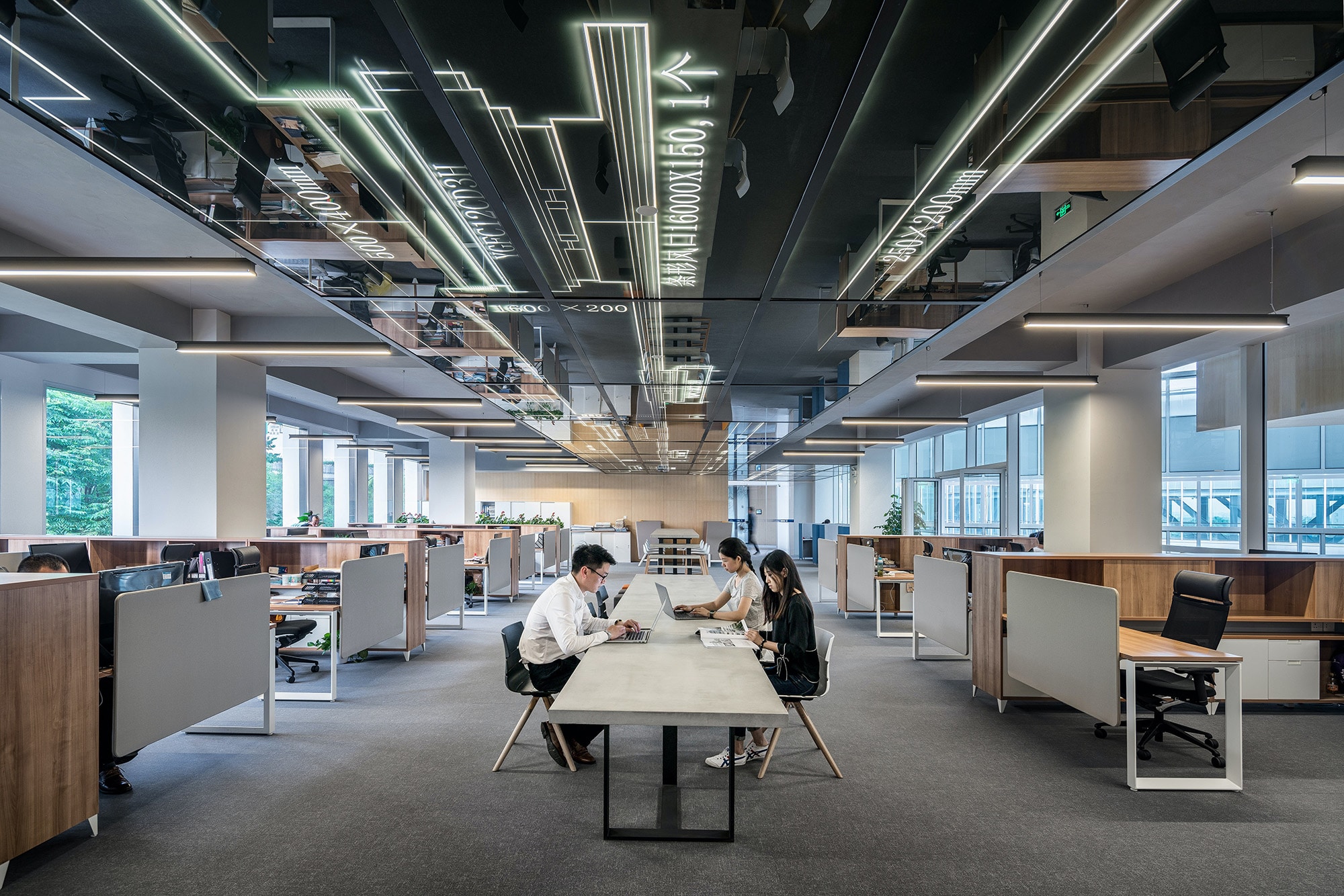
5) How much space is available for team capacity
Consider how much space is available for the amount of employees you have now in your business and plan for how many you will have in the short, medium and long term.
When factored in with your total amount of space available, understanding the amount of capacity needed will be the foundation of all other considerations and decisions.
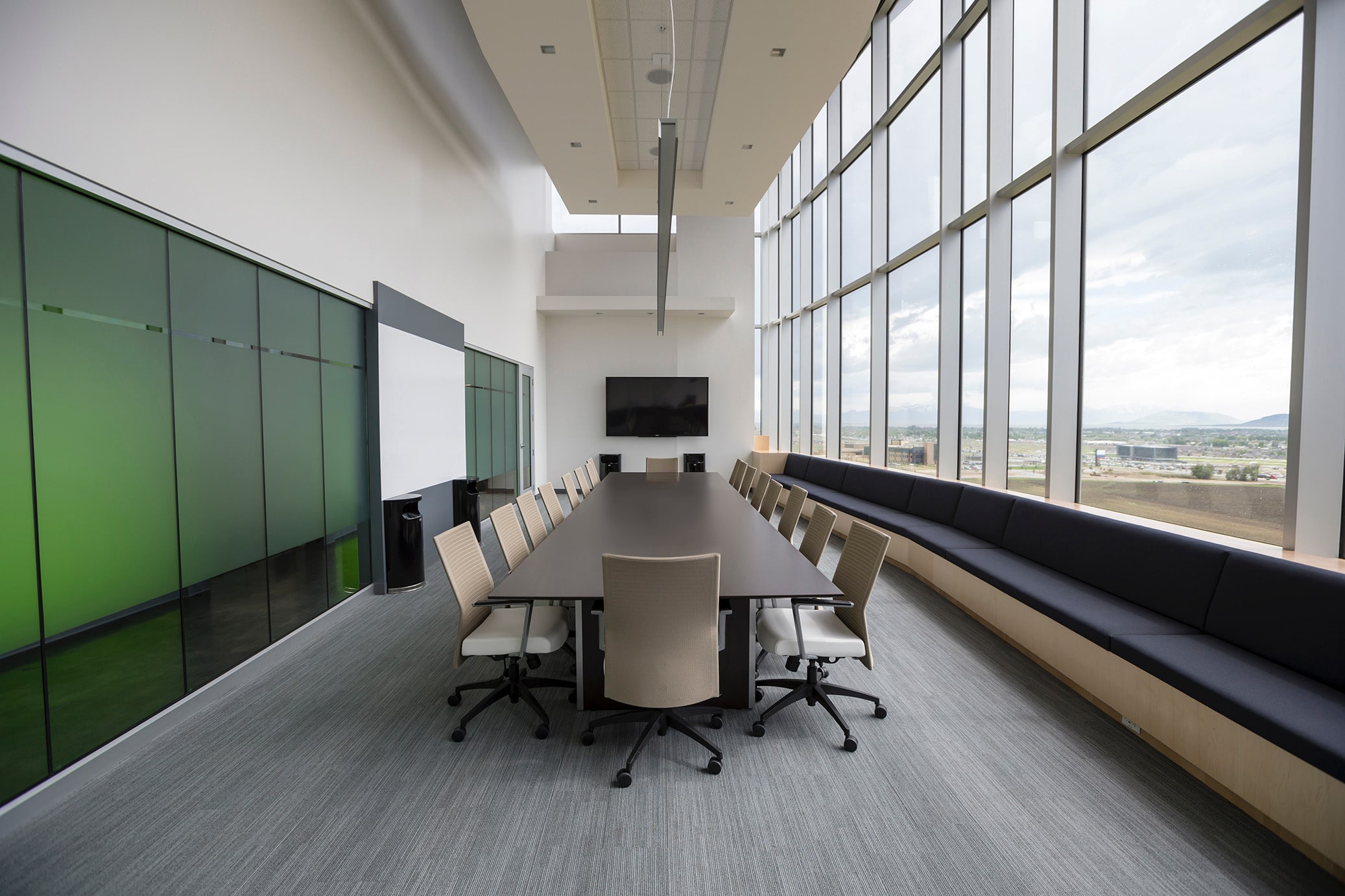
6) The design concept of your workspace
Consider the design concept that will work best for your business and culture. If a collaborative culture is important to you, an open and activity-based office layout is a good choice. A flexible workspace may enable employees to communicate more efficiently than if they were in cubicles or offices.
Alternatively, a closed office layout may align with your culture, your employees need for privacy and control over their individual environment to be productive.
7) The types of fixed features already present or that you’ll need
Fixed features in any office building will have an impact on how you design the flow and functionality of your office space.
There are many different types of possible fixed features which will have varying degrees of impact on your workspace design. Types of fixed features can include:
- Kitchens
- Entryways
- Fire exits
- Fire protection systems
- Raised access floors
- HVAC systems
- Electrical outlets
- Pillars, beams and other structural components
- Restrooms
- Doors and
- Windows.
Need help with Office planning, DESIGN and FIT OUT ?
8) Any compliance considerations required
Abiding by compliance or health and safety requirements is a non-negotiable. Understanding the standards or legislation that may affect your office design is critical.
In Australia, these can include but are not limited to:
- Workplace Health and Safety Act 1995 including all amendments
- Building Act 1975
- Commonwealth Disability Discrimination Act 1992
- Anti-Discrimination Act 1991
- Disability Discrimination Act 1992 (C’wlth)
- Disability Services Act 2006
- Building Code of Australia The National Construction Code
- State Government policies, directives and guidelines
- Australian Standards, and
- Australian/New Zealand Standards.
Depending on your project, other requirements may apply and so professional advice from a workspace design and office fit out firm is necessary to ensure compliance.
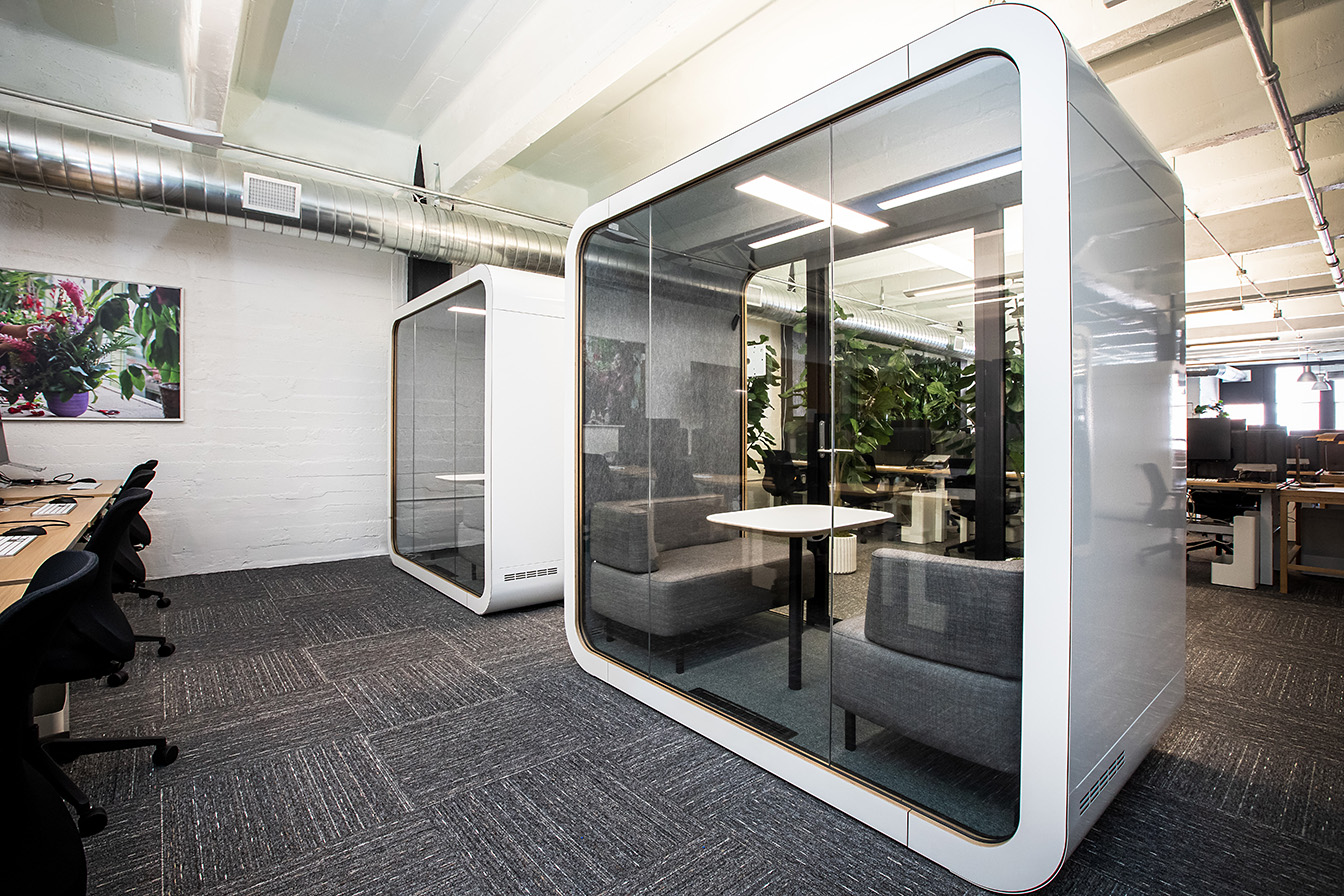
9) Technology you may need
The technology requirements of your business are an important consideration.
Consider factors such as:
- location and access to data points
- the types of technology deployed, such as touchscreen smart boards for collaboration
- identity access management technology depending on the type of security you may need
- storage for technology, such as on-premise servers
- proximity to power outlets
- location of Wifi routers and their coverage
- video conferencing equipment such as cameras and screens, as well as acoustics of the spaces, and
- the location of printers and fax machines. Yes, you read that right! Some company types, such as law firms, still need to use fax machines.
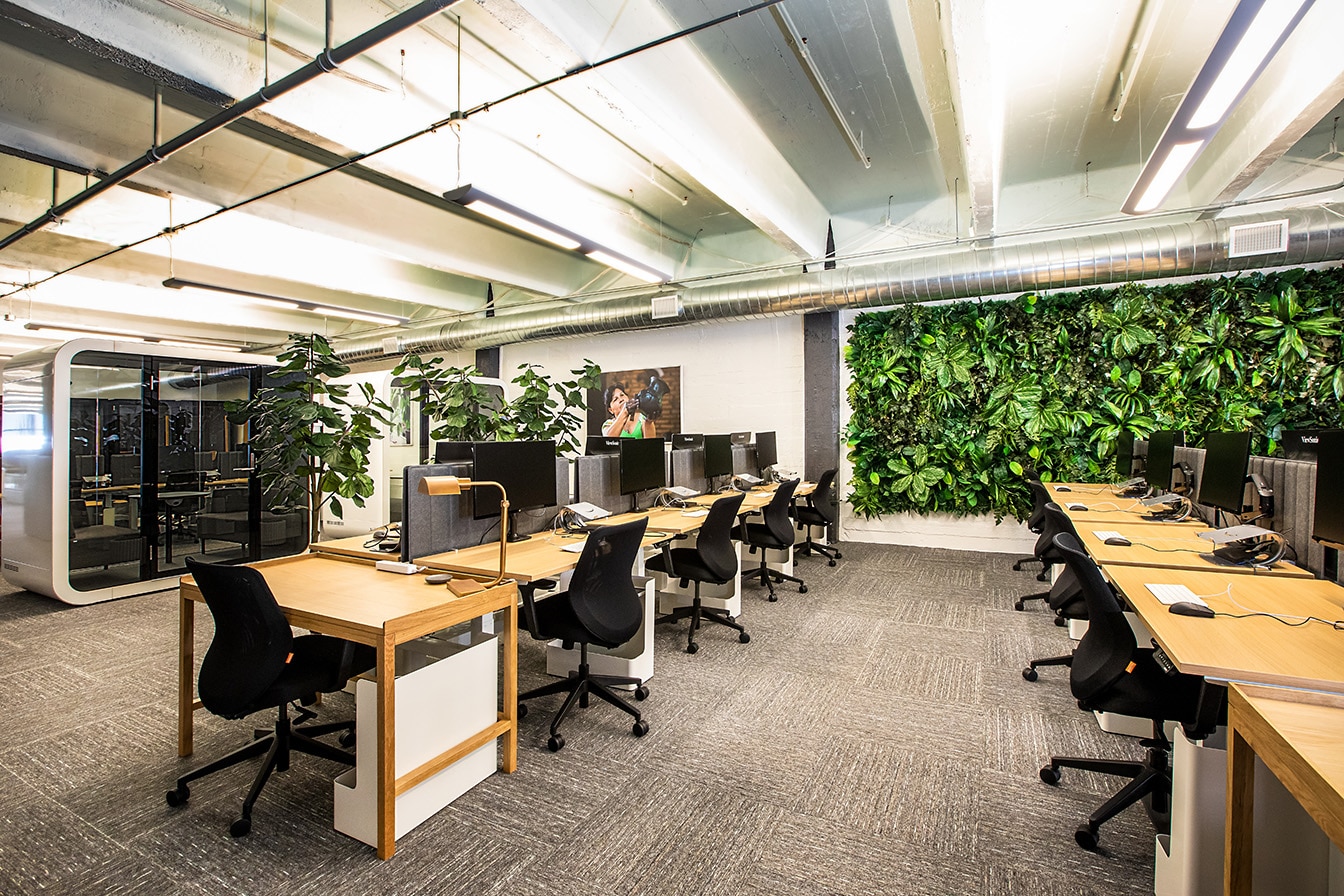
10) Planning for different working requirements
Consider the different types of working requirements your business may need to foster productivity. This can include planning for quiet spaces which promote concentration versus collaborative spaces which promote communication.
Are you looking for an office fitout that inspires your employees and business to thrive, now and into the future?
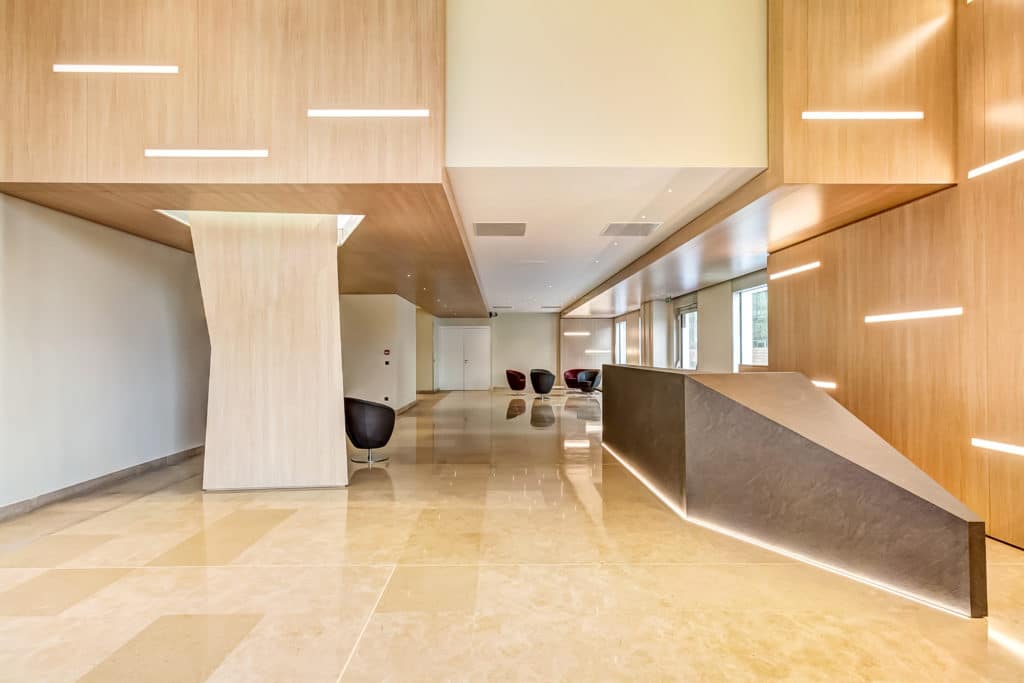
What is the best process for office space planning?
Office space planning is a huge and critically important project. Here are five great steps to include in your office planning.
1) Start your office space planning as early as possible
The amount of time new office space planning and an office fitout requires is often under-budgeted for. Ensuring adequate time for office space planning.
Starting the project scoping early gives you more opportunity to tightly define what will work best for your workplace and will tighten up your budgeting.
2) Think about the requirements of your business
Every business is unique and will have unique floor plan requirements to factor in, which can include:
- a large open space for all staff meetings,
- space that is optimal for large groups of site visitors or clients,
- casual breakout areas for informal collaboration
- quiet areas or rooms,
- extra rooms for different types of activity-based work,
- hot-desking areas,
- the size or style of break room,
- soundproofed pods or booths to make phone calls and hold private conversations
- media rooms to record your company podcast or film your regular video updates, and
- many, many others.
3) Plan for the future today
Your company is constantly changing and so also are its needs and requirements. Planning for growth is always top of mind for business leaders. Office planning that only factors in for today may be outgrown soon. Smart resource forecasting for each team or department in your business can become a key factor in your office space planning.
Don’t forget that planning for future business growth goes beyond just planning for the amount of individual workstations your floor plans can comfortably include. Planning for the future doesn’t mean getting as much furniture as possible into the office. It’s taking a holistic approach and considering conference rooms, meeting rooms, quiet areas, breakout spaces, spaces for social interaction and many other factors.
4) Factor for a flexible and hybrid working environment
The way we work has fundamentally changed as a result of the global pandemic. A flexible and hybrid work environment has become a popular way to engage your employees as they balance working in office spaces, working from home, or working from anywhere. In some ways, it’s even become the new normal.
Make sure your office space planning factors in how office design caters for your hybrid workplace policy and enables your employees to alternate their work location without impacting their productivity. Activity-based design can be a compelling approach here.
5) Engage a specialist office design and fitout provider
Juggling your day to day responsibilities with an office space planning process can be a real challenge. There’s a lot to consider to ensure the design and office fit out project stays on budget while delivering a successful work environment for your employees.
Engaging a professional and reputable commercial interior designer who can guide in how to properly plan, as well as project manage the office fit out, gives you peace of mind that the new office space will enable your employees and business to thrive.
Ready to create an inspiring office space where your people thrive?
Whether your office planning is for a redesign of a current office space, an office relocation or a new office, we can assist you every step of the way.
Contact us today to discuss your workspace design and office space planning. We’re here to help you create, inspire and thrive!


