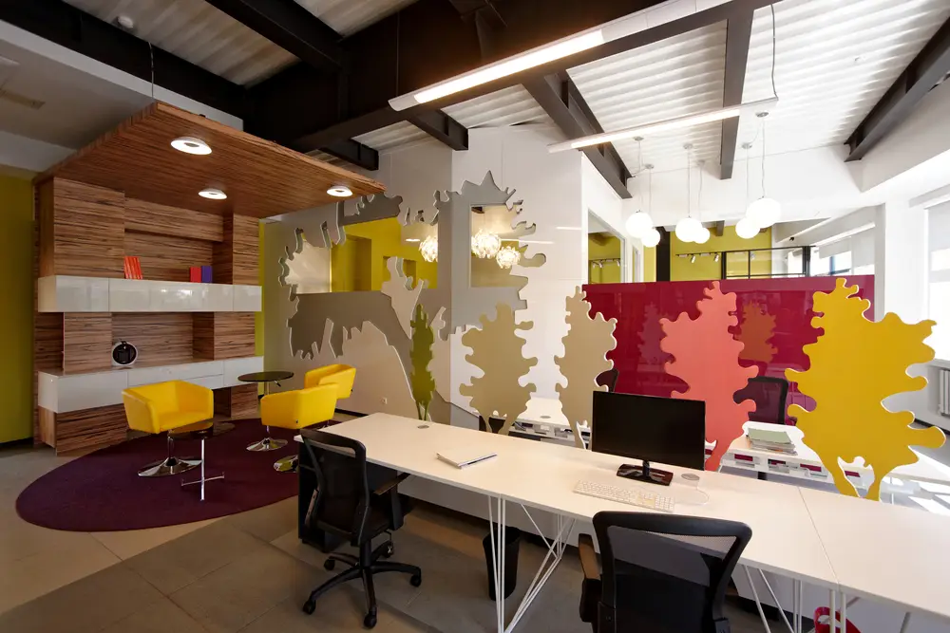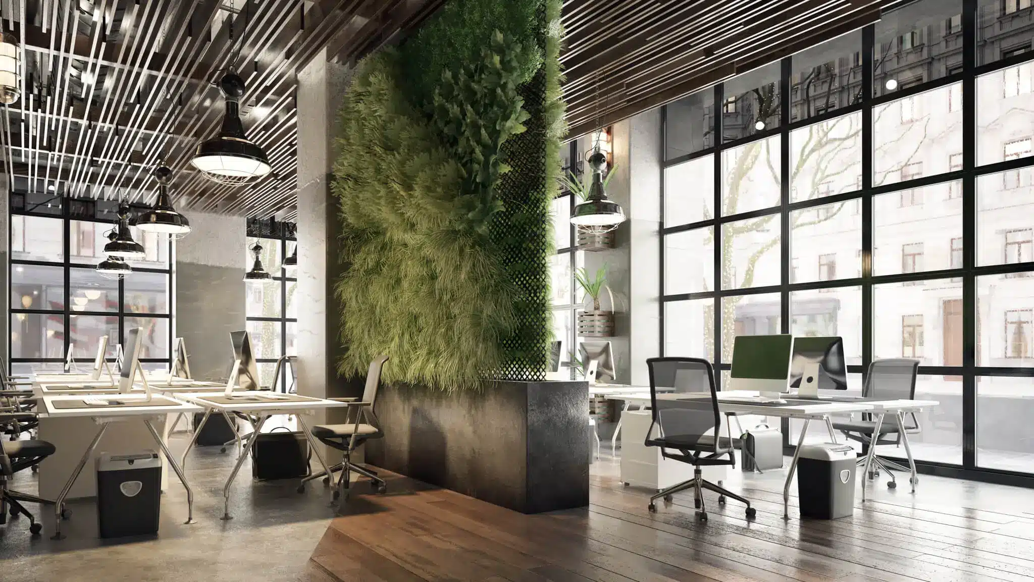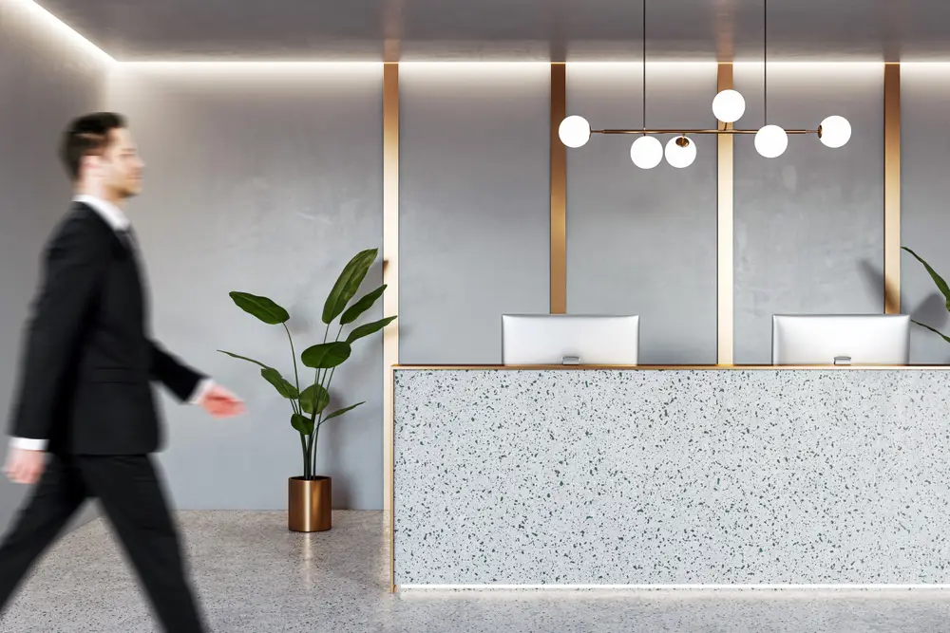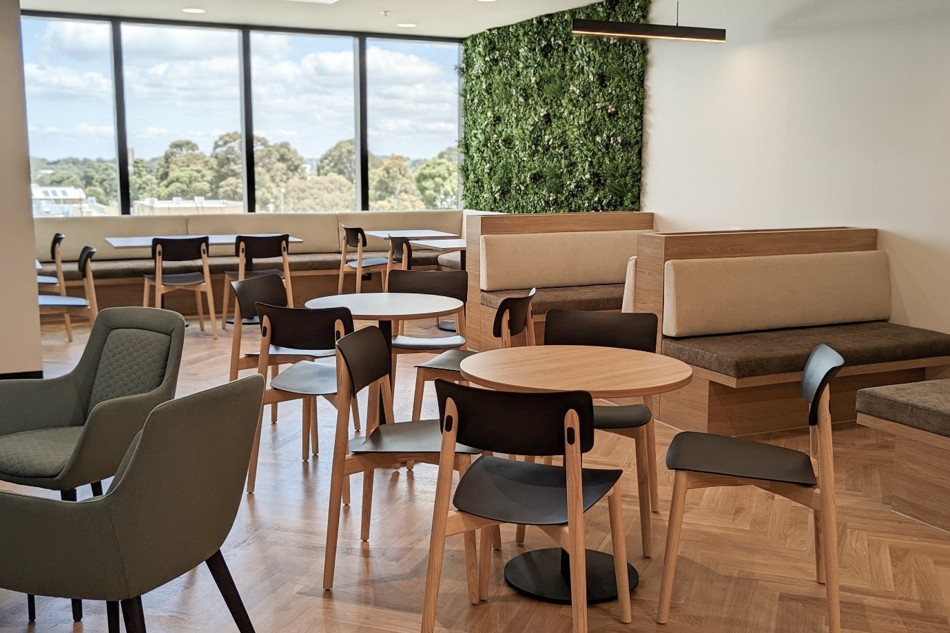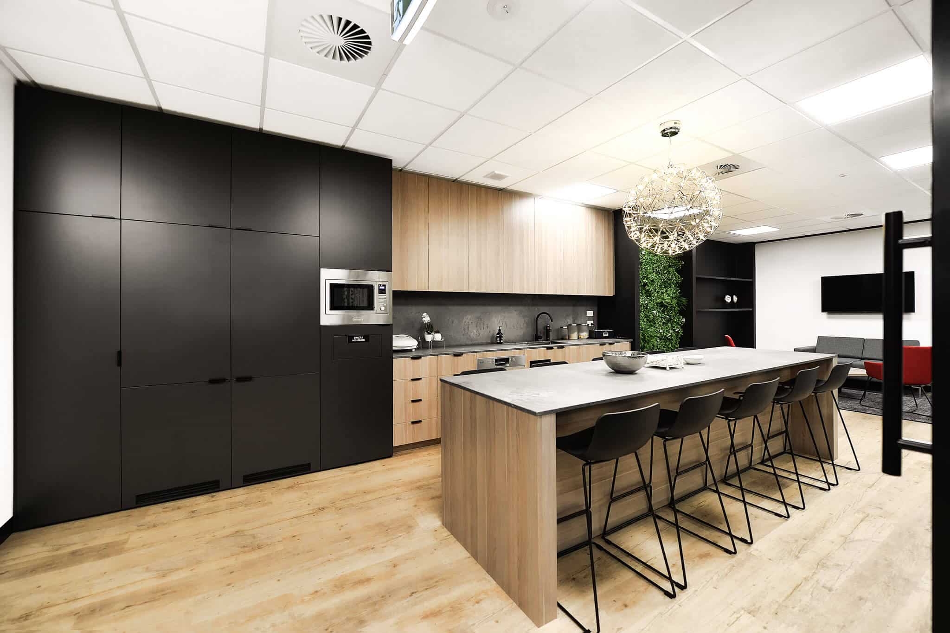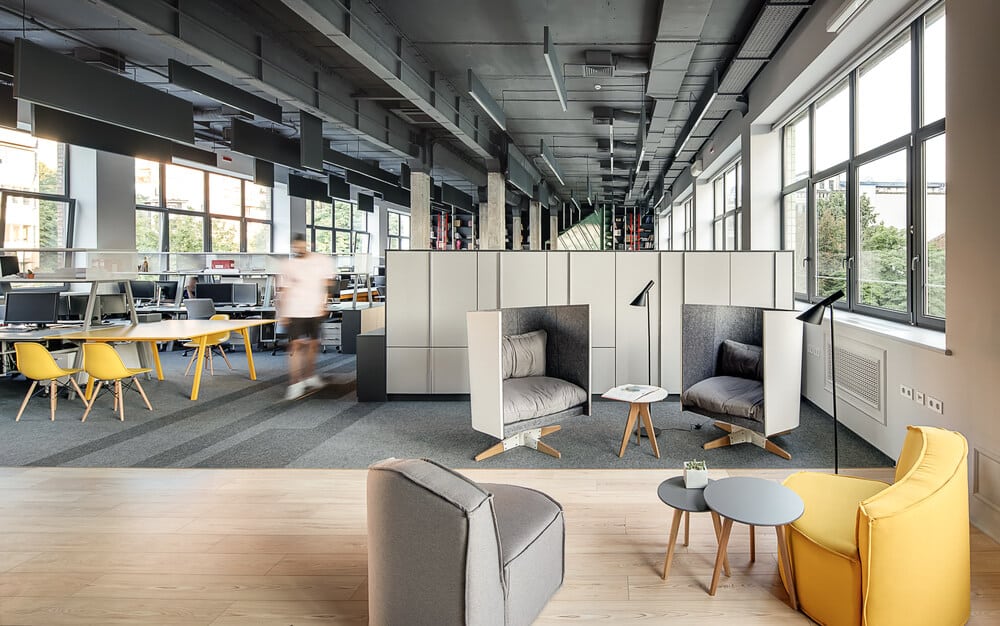Creating an inclusive workplace is a multifaceted challenge that goes beyond just hiring a diverse team. The physical design and furnishings of your office are instrumental in promoting inclusivity.
An intelligent office design can cultivate a sense of belonging among employees. It can accommodate their diverse needs, contribute to their happiness, and drive productivity as a result.
The question is, how you can accomplish this?
This article aims to answer that question by exploring diverse needs and the ways you can accommodate them through your office interior layout and fittings.
Keep in mind, also, that this process has the potential to enhance the workplace experience for all your employees, not just those with special needs or rich diversities.
The foundations of an inclusive workplace
Accessibility
Accessibility is fundamental to an inclusive workplace. A well-considered, accessible workplace ensures that all employees, including those with diversities or special needs, can work comfortably and efficiently, without detours, bottlenecks, waste, and inefficiencies.
Incorporate features like wheelchair-friendly entrances, passageways, and elevators, along with tactile and braille signage for visually impaired staff and visitors.
You can also consider adding audible elements to elevator doors and other moving parts, and audible proximity alerts around hazardous features like stairwells and balconies.
Thoughtful design choices like the use of contrasting colours can make navigating the workplace easier for those with colour vision deficiency.

Diverse meeting spaces
The design of meeting spaces should also reflect the diversity of communication and collaboration styles that might be required throughout the work week.
Large conference rooms facilitate group meetings, while smaller rooms or soundproof booths can cater to private conversations or employees who prefer a quiet environment.
Additionally, incorporating technology to facilitate remote participation can make meetings more inclusive for off-site team members.
Flexible and ergonomic spaces
Recognising that individuals have different work styles and preferences is another step toward creating an inclusive workplace.
Providing flexible work areas that employees can adapt to their needs is your way of acknowledging your workers as individuals, and acknowledging your acceptance of their diversity.
The result, it makes employees more productive.
This may include quiet spaces for focused work, communal areas for collaboration, and adjustable furniture to accommodate various body types and postures.
Ergonomically designed workspaces can also prevent work-related injuries and ailments, significantly improving the comfort and well-being of your employees.
Some workers may have more expenses at home, making it harder for them to furnish themselves with the right equipment for the task, even though they get paid the same. So, reasonable consideration should be provided in supplying off-site team members with home equipment and ergonomic home office furnishings, so that they’re not at a disadvantage.

Catering to specific needs for inclusivity
Visual presentation
Artwork, imagery, and signage throughout the workplace play a subtle but powerful role in promoting inclusivity.
They should reflect the diversity of your team and the broader community.
This could include artwork from different cultures and traditions, signage in multiple languages, or images representing a spectrum of identities.
If this kind of imagery doesn’t suit the decor of the office, opt for abstract imagery and sculptural forms that are open to interpretation.
Multi-sensory considerations
When designing an inclusive workplace, consideration for a sensory environment is often overlooked. Some staff may have sensory sensitivities or conditions such as synesthesia or autism spectrum disorder that make them more susceptible to environmental stimuli.
Implementing measures to control lighting, temperature, and noise levels can significantly improve their comfort and productivity.
Providing options like adjustable task lighting, temperature control at individual workstations, and quiet zones can cater to these diverse needs.
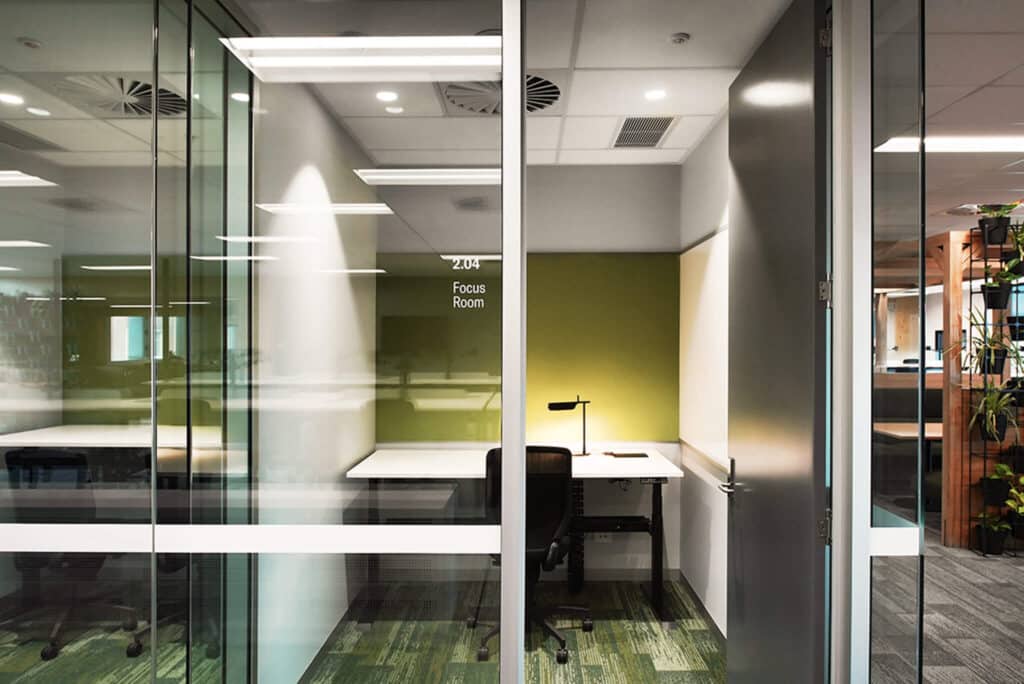
Prayer and meditation spaces
With the pace of business, financial pressures, and the complexities of modern life, stress affects as many as 6/10 workers in major global economies.
In light of this, employees should not be made to feel that their spiritual practices and wellbeing have no place in the office.
A dedicated prayer and meditation space should be offered, with decor that inspires contemplation and elevation of the mind, without being specific to any particular belief system.
Certain faiths have space requirements and, depending on how many people will be using the room, you will need to account for 4ft x 6ft per person for Muslim Salat, for example.
Suitable facilities should be provided in the room for ritual washing (for various faiths), as common restrooms are unsuitable for such purposes.
You can consider a movable screen partition for privacy, as well as a small, mobile altar with incense and candles in safety containers.
Comfortable floor coverings, meditation cushions, and prayer mats should be provided, and the space should offer natural sunlight, ventilation, touches of nature, and soundproofing in cases where the surrounding areas are noisy.
Nurturing mother’s room
Creating dedicated spaces for nursing mothers shows that you understand and respect their needs.
Not all mothers can afford leaves of absence during early nursing, and their needs and the requirements of their infants should be accommodated within the workplace.
These rooms should offer privacy, comfort, and practical amenities such as comfortable seating, refrigeration for breast milk storage, and electrical outlets for breast pumps.
These small details can make a significant difference in making mothers feel supported at work.
Larger offices and complexes should consider daycare facilities on-site for toddlers, where children have facilities to play, nap, eat, and enjoy edu-play activities.
Enhancing inclusivity through Employee Participation and policies
Employee input
Involve employees in the design process. By engaging them for feedback and suggestions, you not only gain valuable insights into their needs and preferences but also make them feel valued and included.
Inclusivity training
The design of your workplace should go hand in hand with efforts to foster an inclusive culture. Providing training and education on the importance of inclusivity can create awareness, respect, and empathy among your team members.
Inclusive Policies
Last but not least, reinforce your commitment to inclusivity with clear policies and practices. These should promote diversity, equal opportunity, and non-discrimination at every level of your organisation.
In Conclusion
Designing for inclusivity is not a one-time effort, but an ongoing commitment to valuing and respecting the rich diversity in your team.
By incorporating these principles into your workplace design, you can create a space where everyone feels welcomed and empowered.
Bowen Interiors is here to help you at every step of your office refurbishment, renovation, and design journey, ensuring that you create a workplace that truly represents and supports all of your employees.


